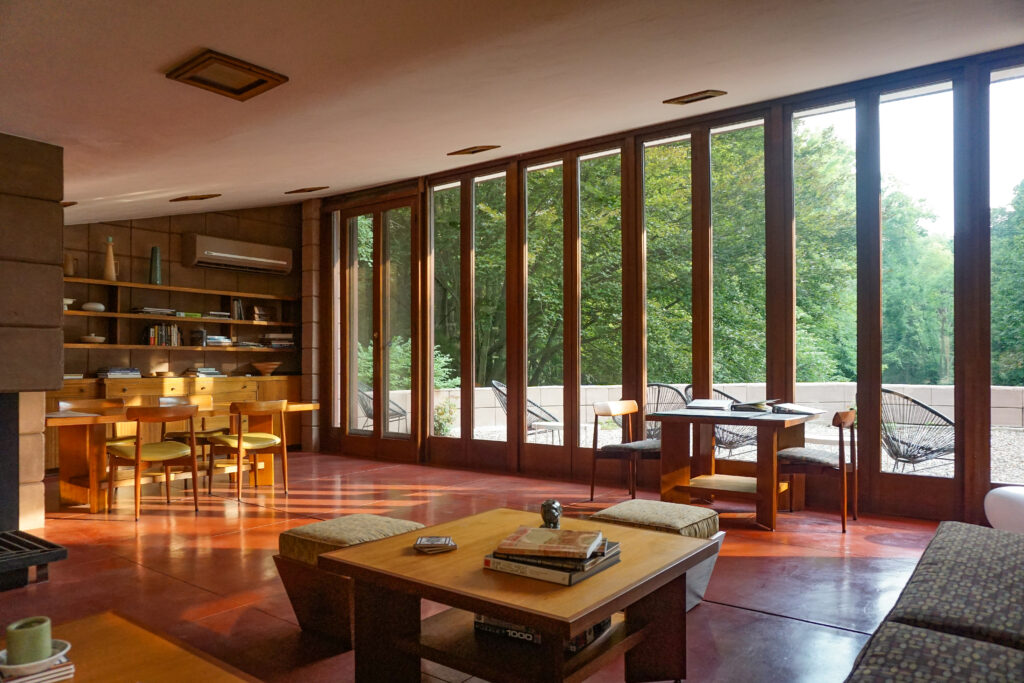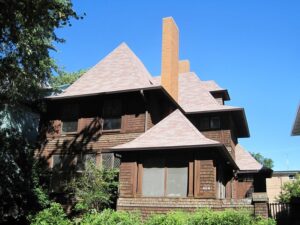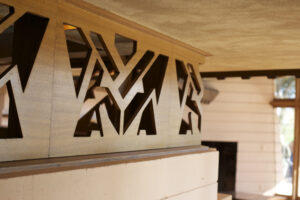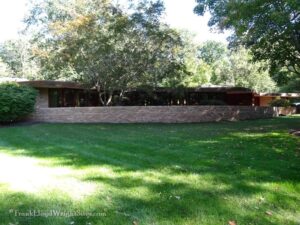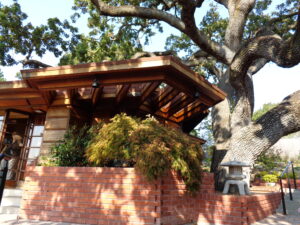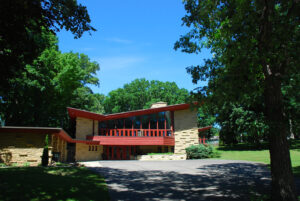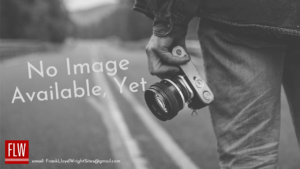In the mid- to late-1940s, a group of a dozen scientists, then working in research labs the for Upjohn Company, got together and decided that they wanted houses that they could either build themselves or have someone help them to build. They ultimately invited Frank Lloyd Wright to visit the Kalamazoo area, eventually asking him to draft architectural plans for them.
Photos published with permission from Marika Broere
Samuel Eppstein was one of those research scientists; his wife Dorothy, also employed by Upjohn in the research labs, had flown U.S. military aircraft in World War II as a member of the Women Airforce Service Pilots. The Eppsteins were married only about six months when they and their colleagues began discussions regarding Wright-designed homes.
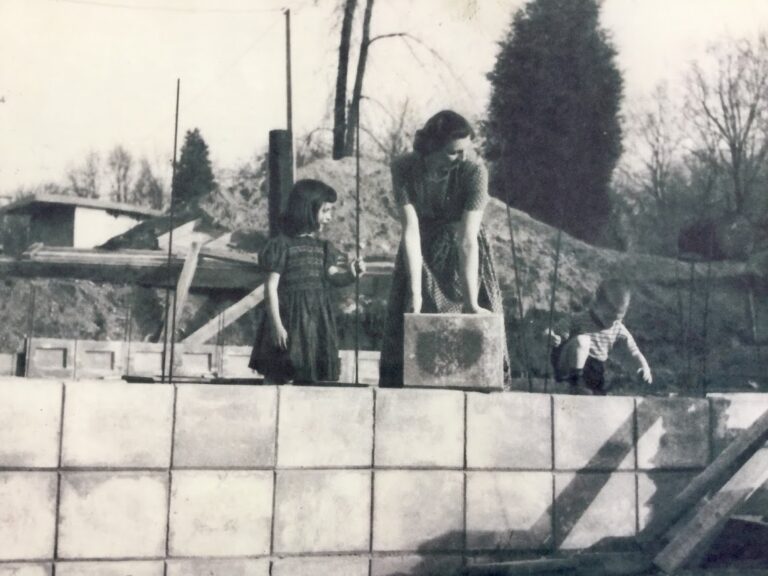
The Acres
Wright designed the scientists’ homes in 1947 in an area called “the Acres” – a plot of about 70 acres on which 21 homes were to be built, each on a circular parcel of land, leaving 50 acres of open space. The residential community was one of two designed by Wright: one in Kalamazoo and the other in Galesburg. The Acres is the only remaining neighborhood fully designed by Wright.
The Eppstein home, a Usonian design started in 1949 and completed in 1953, was one of only four Wright designs to ultimately be built in The Acres, although a fifth home was built there by Francis “Will” Willsey, a Frank Lloyd Wright protégé. The design, called the Gunther and Anne Fonken House, utilized classic Wright principles. It is historically significant because it was completed in 1959, the year Wright died. Four additional Wright-designed homes would be built in Kalamazoo, Michigan.
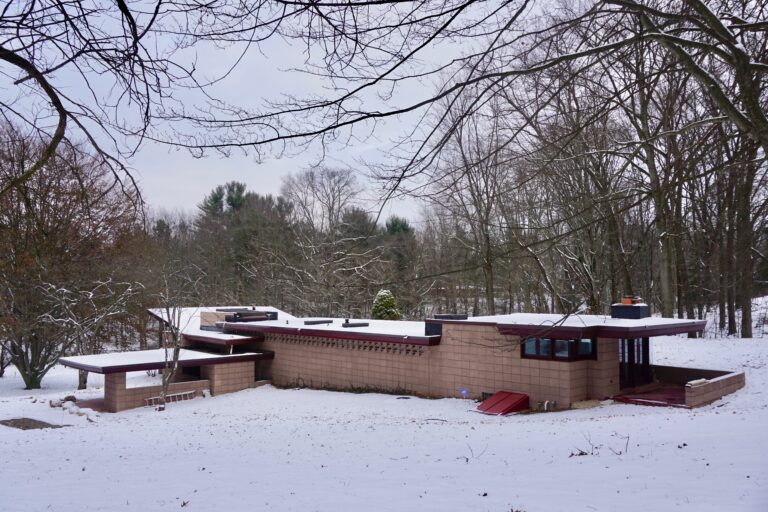
Wright’s original Eppstein design consisted of three bedrooms and two bathrooms with 2,250 square feet of living space. It used lots of natural materials, featured an open floor plan and large windows; it also employed practical living features like radiant-floor heating and built-in shelving and cabinetry. However, it typically lacked in storage space and did not have a garage.
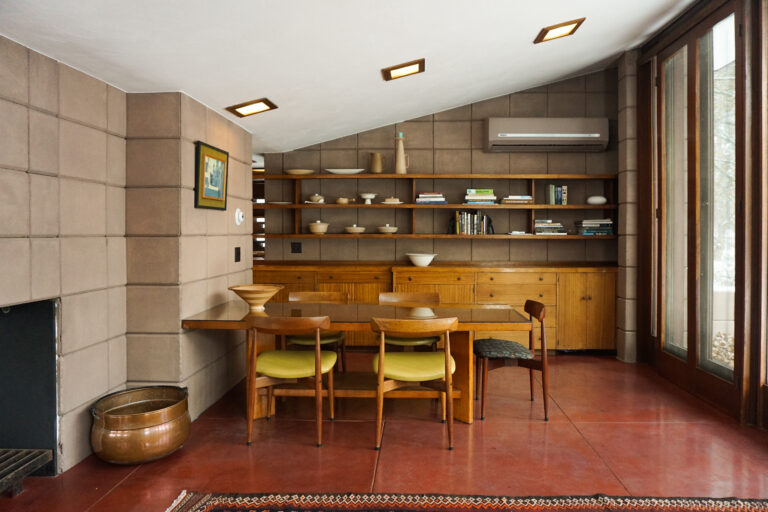
Recent Events at the Eppstein House
An Indiana businessman and investor purchased the Eppstein House about 20 years ago, but the house had fallen into disrepair. Marika Broere and Tony Hillebrandt first saw the house in March of 2016. They purchased it and spent the next year lovingly restoring the home to its original beauty. From the new owners:
“Mission accomplished! The restoration project of the Eppstein House started in the fall of 2016, and has finished in December 2017. The textile blocks have been stained with UV protective stain especially designed for Usonian textile blocks. For future preservation of the house there is now climate control in all rooms. The bathrooms have been updated with tiles that were produced in the 1950s, and mahogany. The plumbing and electricity have all been brought up to standard with the 21st century, with on-demand hot water supply. The swimming pool (that was not designed to be with the house) was removed, a new septic tank was installed, French drain systems were installed, concrete floors were restored where necessary, a new roof was installed and ceilings were enforced in some rooms. All the ceilings and outside awnings were painted. A master carpenter has worked continuously in the house to restore or rebuild fixtures, shelves, and ledges.
The house is furnished in style, with many original Frank Lloyd Wright pieces, and other furniture and art pieces from the same time period.
To gain back some of the restoration budget we will rent out the house short term.
The house will also be opened to the public once a year.
The first guests to stay in The Eppstein House were the children of Dorothy and Samuel Eppstein. To celebrate the finished work, we invited them to use the house. The five siblings, along with some of their partners, children and grandchildren spent the weekend here from Dec 8-10 (2017). For some of them it had been decades since they saw the house last.
When we met them on the morning of Dec 10, they shared their enthusiasm with us as well as many stories from the past. They also left documentation with us, that we can copy, in order to keep an Eppstein history archive in the house.”
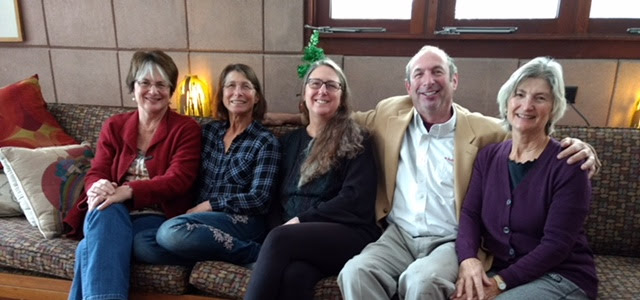
Tours
This home is privately owned and will be open to the public one day a year.
Please respect the owners’ privacy and do not trespass on the property.
Location
Galesburg, Michigan
The following links will provide additional resources & information about this property.
Some links may be affiliate links. You can read about our Affiliate Disclosure here.
Resources, Links & Products
Browse these resources for more information about this FLW Building, it’s history and information about the region.

