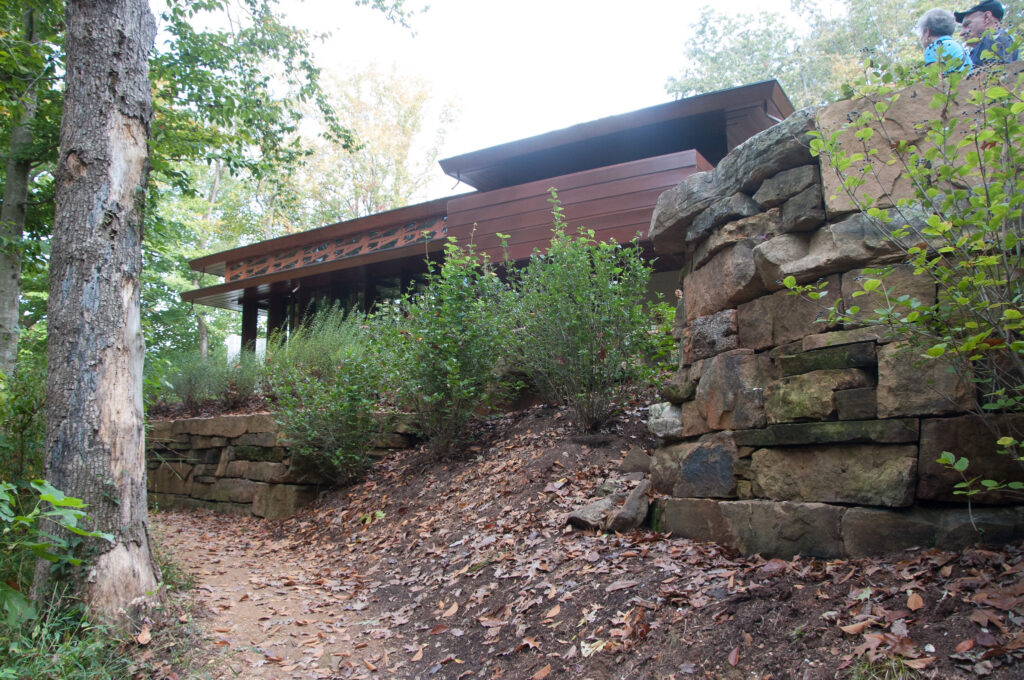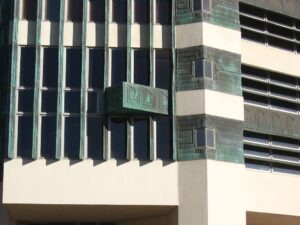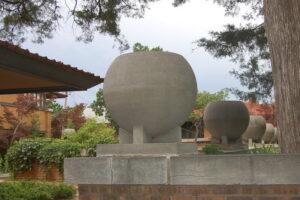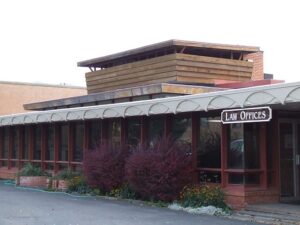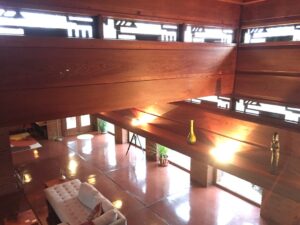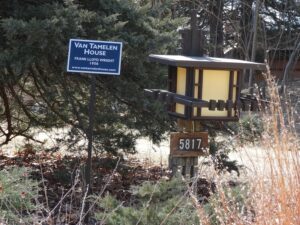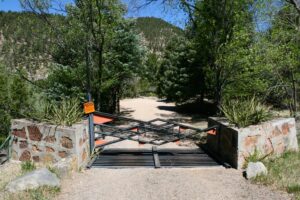The Wright Connections
Marvin Bachman had previously studied with Frank Lloyd Wright at Taliesin, and was working as Wright’s apprentice on the Seamour Shavin House – another Usonian design – in Chattanooga, Tennessee in 1951. Interestingly, Wright never visited the home, either during or after construction. Marvin’s sister, Gloria Bachman, and her husband Dr. Abraham Wilson, had visited the Shavins in the summer of 1952 after a tragic auto accident resulted in the death of her brother.
(This page may contain affiliate links. Read our disclosure about affiliate links.)
Location
The Bachman-Wilson House has been relocated to the grounds of the Crystal Bridges Museum of American Art
(479) 418-5700
Tours
Self-guided and guided tours are available. Please visit the museum website for more information.
The Bachman-Wilson House Namesake
On their return trip to New Jersey, Abraham and Gloria discussed how much they liked the Shavin house and decided they wanted one of their own, designed of course, by Wright. And so Dr. Wilson purchased a plot of wooded land along a tributary of the Raritan River in Millstone, New Jersey that measured just less than two acres for the site of the home.
After a written letter and two trips to New York, Wright finally agreed in 1954 to design what became known as the Bachman-Wilson (They had likely thought that the Bachman name as part of the title would get Wright’s attention, as Marvin Bachman had worked with Wright). Wilson fired the first apprentice on the project after encountering some difficulties with him. Wright refused to replace him and, according to an interview, Wilson said he essentially then became the general contractor to finish the house.
Financed with a $25,000 loan from Ms. Bachman’s father and completed in 1956, the Bachman-Wilson home is a pure Usonian design, although it does have – like the Seamour Shavin home that inspired it – a rare second story. There are cantilevered balconies on the second story, ten-foot high glass windows in the living room, two dozen clerestory windows, lots of built-ins for extra storage and passive solar and radiant heat. Way-Lite concrete blocks and Philippine mahogany trim give the home an almost alter-like appearance.
Abraham and Gloria lived in the home until 1963 when they separated; Ms. Bachman continued to live there with their daughter until 1968. Ms. Bachman passed away in 1990.
A New Address for the Bachman-Wilson House
In 1988 – the home was in a state of disrepair – the home was purchased by Lawrence and Sharon Tarantino (an architect and designer team) and meticulously restored, including a rebuilding of the kitchen to Wright’s original specifications and drawings. However, in its current location, the home was threatened by repeated flooding of the river. It soon became apparent that, in order to successfully preserve it and protect it, the Bachman-Wilson home would need to be moved.
After a long and intense search, the Tarantinos finally found their answer, and in January of 2014, the Crystal Bridges Museum of American Art announced that it would acquire and relocate the home to its campus in Bentonville, Arkansas. The entire structure – except for some components that, due to flooding, were re-made by the Crystal Bridges’ construction crew – was painstakingly taken apart, carefully labeled, packed and moved to Arkansas, where it was reassembled in 2015 and where it can be viewed today.
Places to Stay Bentonville
- Comfort Inn Bentonville – Crystal Bridges – close proximity to the Museum
- The Henry Carriage House – located on a National Historic Trust property and just blocks from the historic Bentonville square
Resources, Links & Products
Art in Architecture: Crystal Bridge Museum of Art by Linda DeBerry, Robin Groesbeck, Dylan Turk (Amazon book)
Frank Lloyd Wright’s Bachman-Wilson House: At Crystal Bridges Museum of American Art by Linda DeBerry

