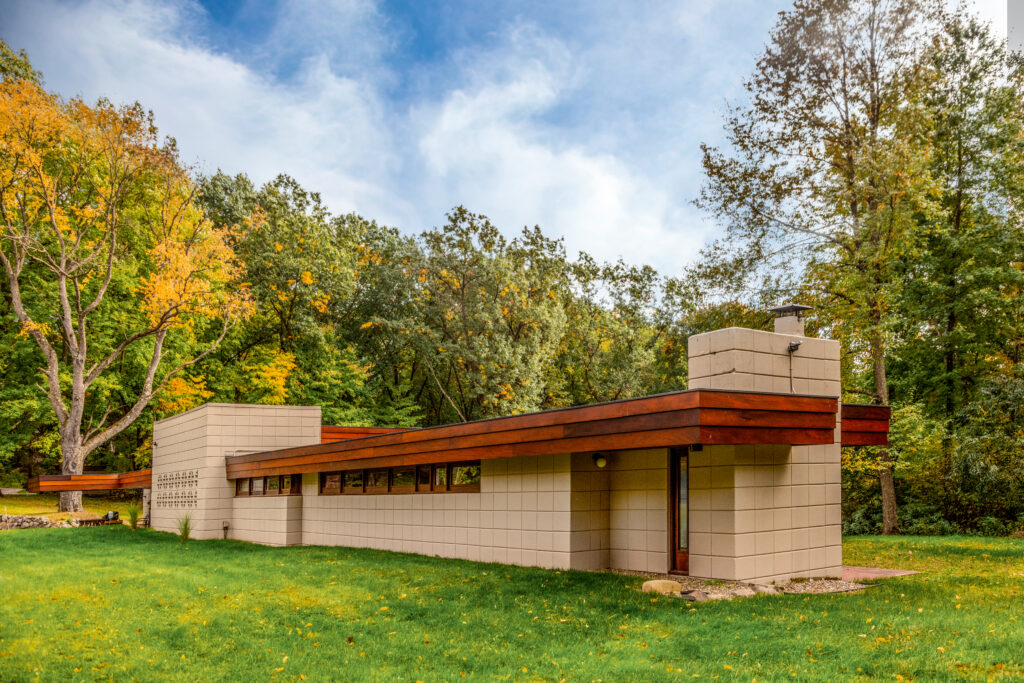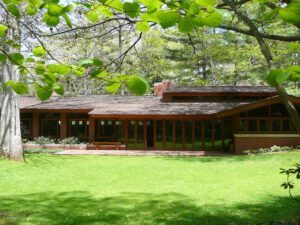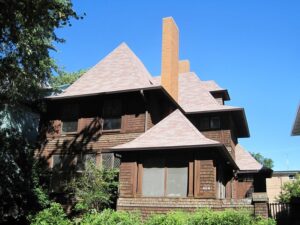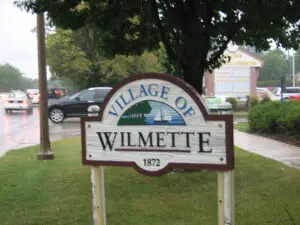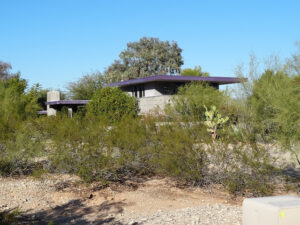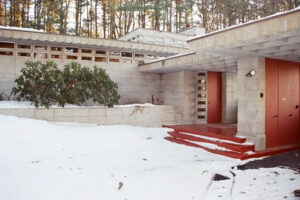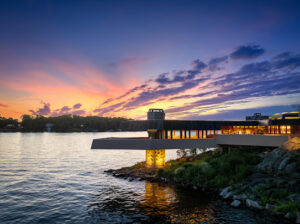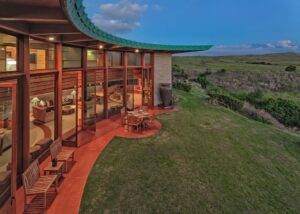The Eric and Pat Pratt House in Galesburg, Michigan is a single-story, Usonian I-style home designed by Frank Lloyd Wright in 1948. It is one of the five Wright-designed homes in The Acres, a community of homes built in the early 1950s on a 72-acre plot of land. Other Wright-designed homes in The Acres include the Curtis Meyer House, the Eppstein House and others.
Photo Courtesy Brian Powers
(This page may contain affiliate links. See our disclosure about affiliate links here.)
The Pratt House is a low-slung, rectangular structure with a flat roof and cantilevered overhangs. The exterior is made of concrete blocks and wood, and the interior features a variety of natural materials, including brick, stone, and wood.
The Pratt House is also notable for its integration with the natural environment. The house is surrounded by a wooded lot, and it has a large patio and deck that offer views of the surrounding trees and landscape. Wright carefully designed the house to minimize its impact on the environment, and he used local materials whenever possible.
The Pratts built the house themselves, under the supervision of Wright. They were drawn to Wright’s organic architecture, and they wanted a house that would be both functional and beautiful.
Location
11036 Hawthorne Dr
Galesburg, Michigan
Tours
The Pratt House is privately owned and not available for tours at this time
Additional Resources, Links & Products
- The Pratt House and Frank Lloyd Wright: Building in a cooperative community 1947-1979 by Eric Pratt, Pat Pratt (Amazon book)

