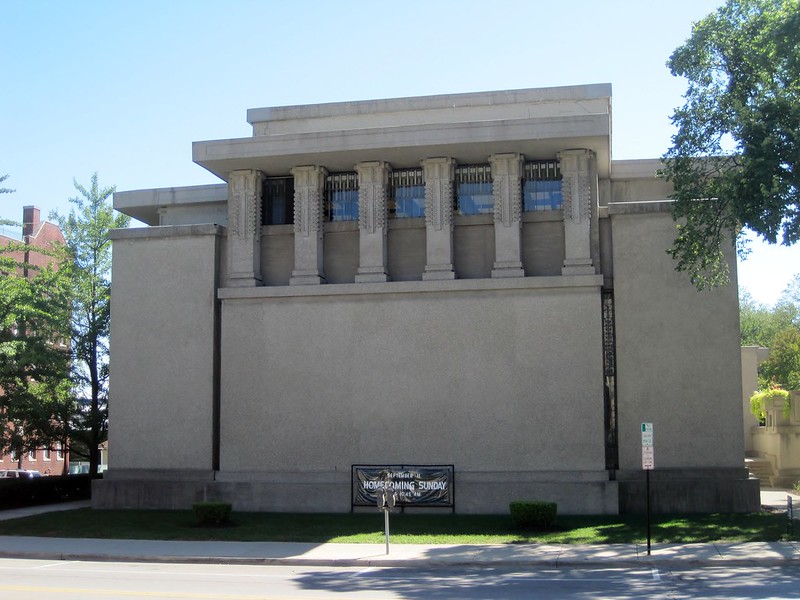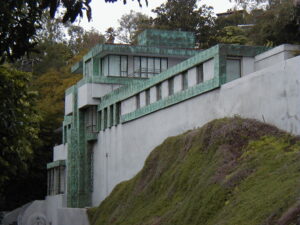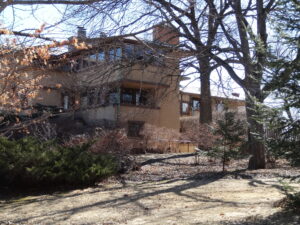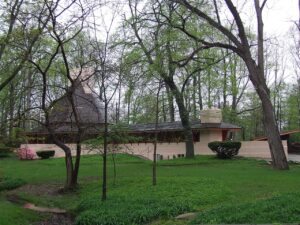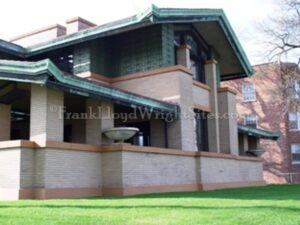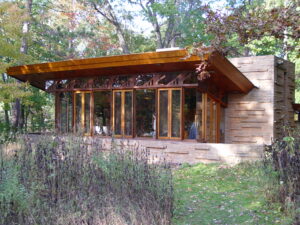In addition to many early Wright structures, including the Frederick Robie House and the Avery and Queene Coonley House – both masterpieces of Wright’s Prairie style – Wright also designed the Unity Temple in Oak Park, Illinois. Wright was a lifelong member of the Unitarian church and, after the wood-framed Unitarian Universalist Church was struck by lightning and burned to the ground in 1905, Wright offered to design a new building for the congregation. Completed circa 1908, it is considered by many as the first modern building in the world.
Interested in sponsoring or dedicating this page and making it ad-free for browsers? Learn more!
Concrete is Cheap
The budget was tight and available funds amounted to a modest $45,000; the architect was expected to design not only the building, but furniture and stained glass as well. Constructed almost entirely of reinforced concrete – because, as Wright had said: “concrete is cheap” – the building is formed as a perfect square. Of course, nothing is really “cheap” when it comes to Frank Lloyd Wright and the ultimate cost of the structure was much more than $45, 000…
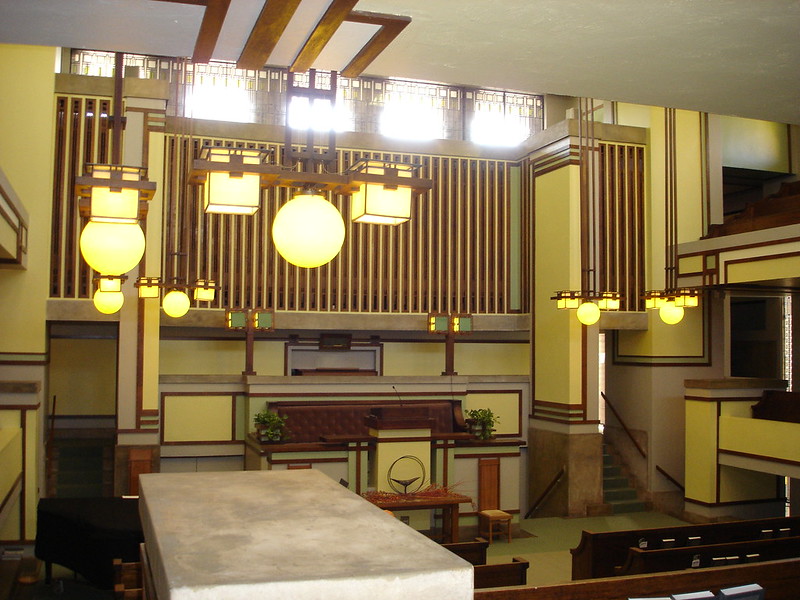
The Space Within
Unlike many of Wright’s later structures, Unity Temple is taller and almost “bunker-like”; it does not exhibit the typical low, horizontal profile with long ribbons of windows and a low-slung cantilevered roof (e.g., the Robie House) of other Prairie Style homes. For the Temple, Wright placed his emphasis on the space and volume of the temple instead. The temple itself, located at the center of the building, is accented with muted yellows and dark browns; the light flooding down from high above comes from recessed stained glass, designed with nature’s natural colors: yellow, brown and green.
Typical of Wright’s Style
The Temple has two balconies and no one is seated farther than about 40 feet from the pulpit. It is positioned in the center of the structure and connects to a community space – Unity House – via a lower level hallway. Typical of Wright’s style, the corridor itself is a low and dark passage that must be traversed before parishioners ascend upward and into the open and brightly lit sanctuary. And, like Wright’s residential designs, the Unity House is centered on a fireplace hearth with a prominent central chimney. What would a Wright design be without a fireplace?
Some links on this page may be affiliate links. Read our Affiliate Disclosure.
Also typical of Wright’s structures, the Unity Temple’s concrete structure – complete with an expansive and very flat roof – has suffered over time from extensive water damage: pieces of the roof have fallen inside the building and water has eroded some exterior portions as well. But in 2009, Unity Temple was placed on a list of most endangered historic places. Quoting from Wikipedia.com: “In April 2015, a $23 million interior and exterior restoration began… Restoration work was completed in June 2017 and the building reopened for tours as of July 1, 2017.”
Tour Unity Temple
Unity Temple is available for guided and self-guided tours through the Frank Lloyd Wright Trust organization. Tickets for the various types of tours can be purchased online at flwright.org. According to their website, still photography is permitted on tours.
Location of Unity Temple
Unity Temple is located at 861 Lake Street in Oak Park, Illinois.
Resources, Links & Products
Immerse yourself in the spirit of Frank Lloyd Wright’s Unity Temple with our curated collection of products, books, and gifts. Discover unique items that capture the essence of this architectural masterpiece, from art prints and design-inspired home decor to insightful books about Wright’s vision. Visit our Amazon storefront, ‘Wright at Home,’ and bring a piece of Unity Temple’s timeless elegance into your life. Perfect for design enthusiasts and Wright admirers alike.
- Unity Temple Frank Lloyd Wright’s Modern Masterpiece (DVD narrated by Brad Pitt)
- Frank Lloyd Wright’s Unity Temple: A Good Time Place Reborn by Pat Cannon (2022)
- Hometown Architect: The Complete Buildings of Frank Lloyd Wright in Oak Park And River Forest, Illinois
- World Heritage Sites: The Definitive Guide to All 1,199 UNESCO World Heritage Sites (Amazon)

