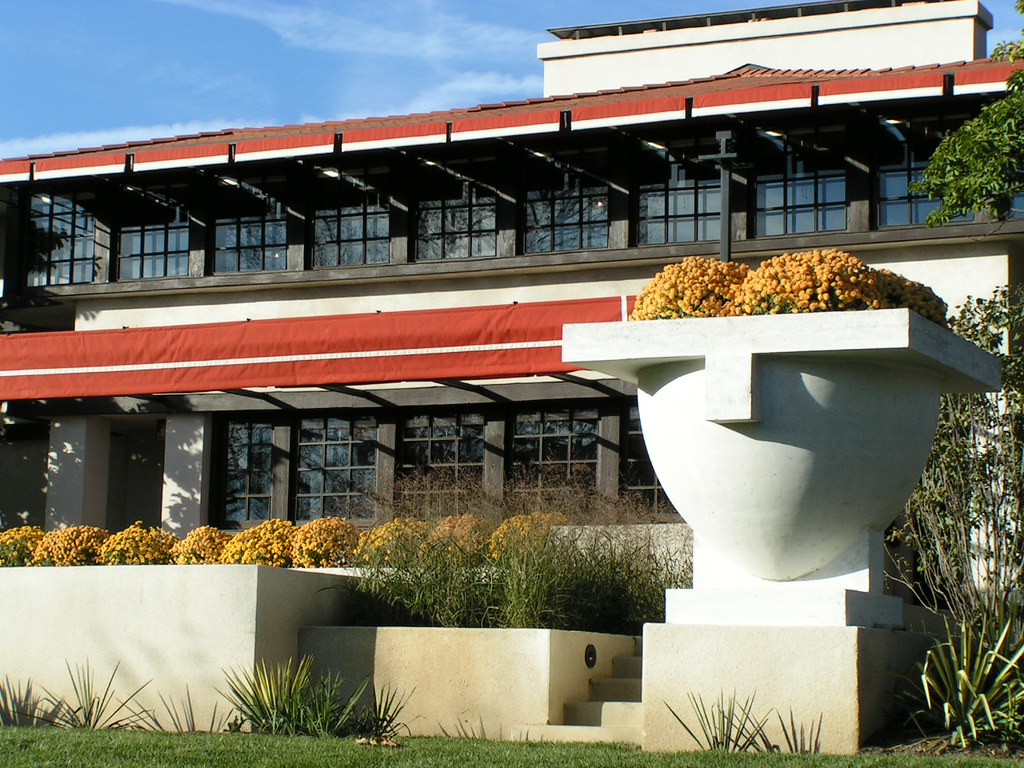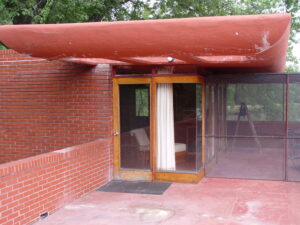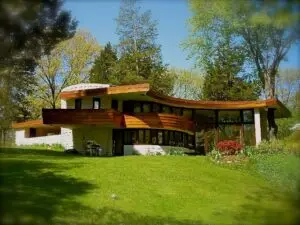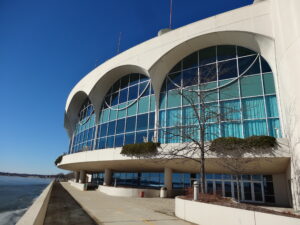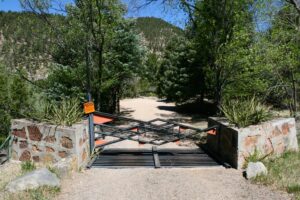Never forget an architect by the name of Frank Lloyd Wright. Born in Richland Center, Wisconsin on June 8th, 1867, the American genius and visionary architect and designer would go on to design more than 1,000 structures in a period of about 70 years.
At the same time, it’s kind of OK to forget the debate over whether the inventor of barbed wire was Lucien B. Smith of Kent, Ohio in 1867 or De Kalb, Illinois farmer Joseph Glidden in 1873. OK to forget that by 1900 the buffalo were all but gone. Ah, but those late 1800s…
(This page may contain affiliate links. Read our disclosure about affiliate links.)
The Westcotts
Wright’s early years as an architect saw the advance of a design now referred to as the Prairie Style of architecture. That was in the early 1900s. At the same time, the country was awash in oil, and the horse and carriage were about to go the way of the dodo bird, to be replaced by a horseless carriage – one that ran on the plentiful oil that was refined into gasoline, which, at the time, was about $0.15 a gallon!
A man by the name of John Westcott – together with sons Burton and Harry – originated the Westcott Carriage Company in Richmond, Indiana, in 1896. And while Wright was designing and building homes, Burton Westcott’s father, John, was designing horseless carriages – soon to be referred to as automobiles. Notable among Wright’s designs was one for John’s son, Burton Westcott, and his family. Built in 1908, the Burton J. Westcott property is apparently the only Prairie style house designed by Wright in the state of Ohio. And it is a beauty!
Frank Lloyd Wright’s designs had evolved from a more Victorian style – imported from England – that was ornate, eccentric, and somewhat Gothic, to his burgeoning Prairie Style home: marked by distinct horizontal lines, abundant with geometric simplicity, often showing off subtle Oriental influence, and often boasting the aesthetics of the use of light – both through windows and on the interior walls of the home.
Above all, these homes were, in general, quite sprawling. Any Frank Lloyd Wright Prairie Style home will easily confirm that. Curious? Check out the Arthur Heurtley House in Oak Park, Illinois (1902), the Darwin D. Martin House in Buffalo, New York (1904), the William R. Heath House, (built from 1903 to 1905), also located in Buffalo, New York, or the Meyer May House in Grand Rapids, Michigan (1909).
The Westcott Home, to my amateur eyes is a bit reminiscent of the Dana Thomas House in Springfield, Illinois (with 35 rooms and 12,000 sq. ft. of living space). The open floor plan, the glass, lighting, and massive fireplaces are exquisite, trademark examples of Wright’s Prairie Style on steroids. It is beautiful, and it is definitely sprawling!
Completed in 2005, over nearly five years, the Westcott House underwent a nearly $6 million complete restoration. All of its original features have been returned to their 1908 appearance. But you really should see it for yourself… And you can! The Westcott home is one of a number of Frank Lloyd Wright homes that can be toured.
Location
1340 East High St, Springfield, Ohio
Tour the Westcott House
Guided tours are available.
Additional Resources, Links and Products
Browse these resources for more information about this FLW Building, it’s history and information about the region.

