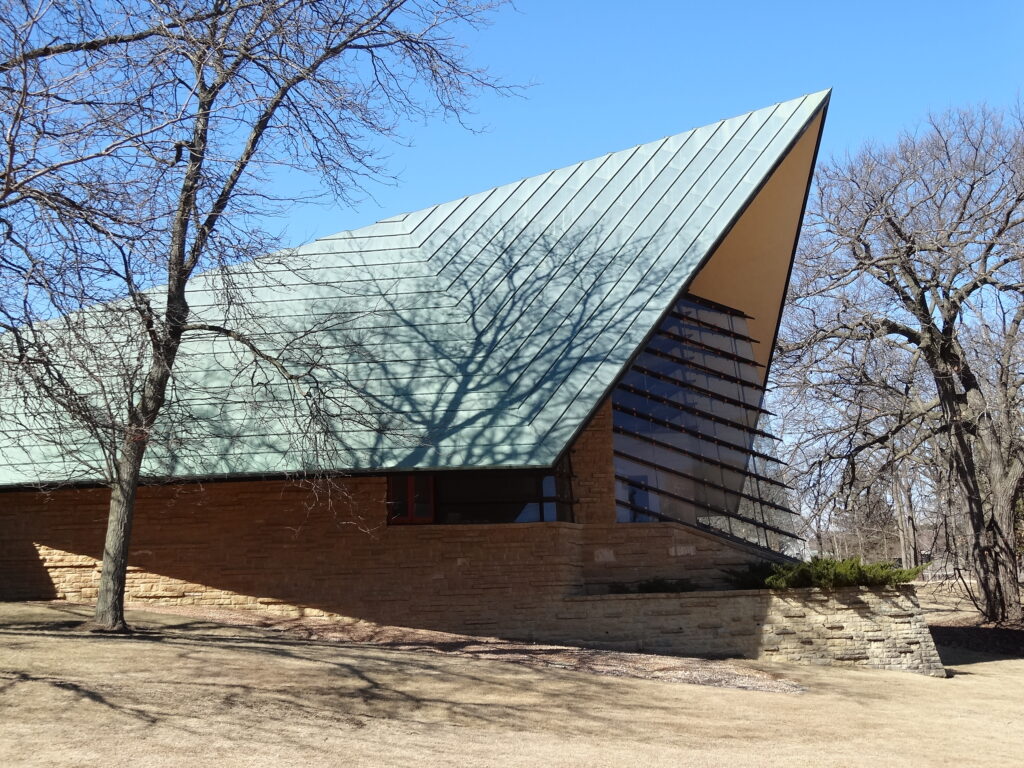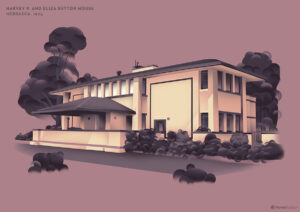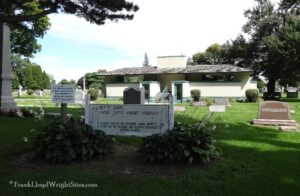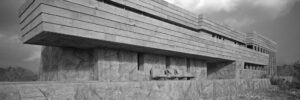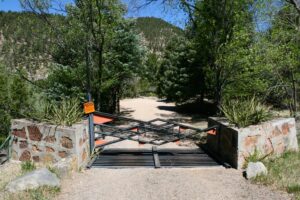The Unitarian Meeting House is located in eastern Shorewood Hills and recognized as one of the most innovative examples of church architecture. The building is situated on a knoll (Wright would prefer “as part of the knoll”) located at the western edge of the University of Wisconsin: 900 University Bay Drive on what had once been agricultural fields.
Truth and Meaning
According to Wikipedia “Unitarian Universalism is a liberal religion characterized by a free and responsible search for truth and meaning”; and “The First Unitarian Society of Madison (FUS) is a Unitarian Universalist congregation in Shorewood Hills, Wisconsin.” If part of the abovementioned phrase (“…search for truth and meaning”) sounds somewhat familiar, it should: etched into a panel above Frank Lloyd Wright’s sunrise fireplace in his original Oak Park, Illinois home (1889-1909) is a quote, part of which are the words “Truth is Life”.
And so, it is absolutely appropriate – and poetic – that the Society should be housed in a building that was designed by none other than Frank Lloyd Wright, whose parents were actually among the earliest of Society founding members, and who himself had been a member since 1938. Wright got the commission in 1946 for what he called his “country church”; the building was started in 1949 and finished in 1951.
Construction and Additions
The original budget for the church was about $60,000. However, even with the help of congregation members – who hauled more than 1,000 tons of dolomite limestone from a quarry 30-miles distant and also helped to construct furnishings and finish the interior – the completed structure still came in at almost four times over budget.
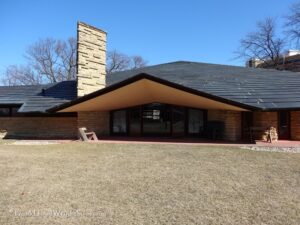
The original, single-level Unitarian Meeting House has, as its main construction elements, copper (the roof is seamed copper), glass, wood and native limestone that supports a forty-foot tall prow-like roof with an innovative truss roof system that allows for an interior span of some sixty-four feet. Two later additions, the Religious Education Wing (1964) and the Lower Meeting House (1990) were designed by Taliesin Associated Architects. A more recent, third addition, was completed (2008) that includes a 500-seat auditorium, plus office and meeting space, kitchen, fellowship, and music rehearsal space. The new 20,000 square foot addition is topped by a 7,000-square-foot green roof.
A .pdf file from the National Historic Landmark Nomination indicates:
“There is no poured or block foundation beneath the church but rather a shallow trench filled with rubble on which the stone walls were constructed. The unusual construction technique, which Wright often used for sites with well-draining soil and sub-drain piping, was not his own invention but one he learned from David Timothy, a Welsh stone mason he had known in Spring Green, who told the architect that frost without water has no power. Consequently, the well-drained site did not require the 42-inch foundation typical of other area buildings.”
Tours
Public tours of the Meeting House are available and can be reserved online at unitarianmeetinghouse.org.
Location
900 University Bay Drive, Madison, WI
Related Articles, Resources & Links

