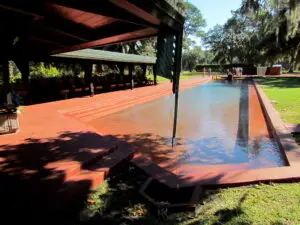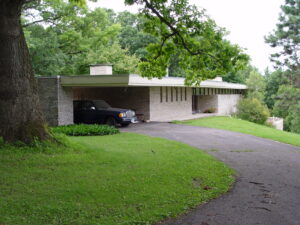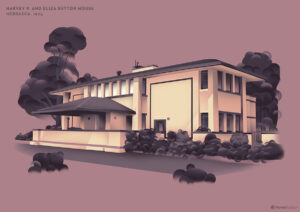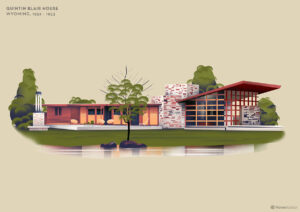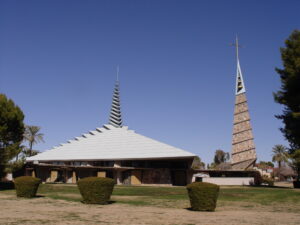Nestled into a hillside in Tacoma, Washington, the Chauncey Griggs House stands as a notable example of Frank Lloyd Wright’s Usonian architecture. Preliminary plans were drawn in 1946, with the house finally completed in 1954 under the supervision of local architect Alan Liddle.
This private residence, situated on a slope overlooking Chambers Creek, embodies key Usonian principles adapted to its Pacific Northwest setting. It features a distinctive cantilevered roof, an open floor plan, and expansive floor-to-ceiling windows with mitered glass corners that dissolve the barrier between indoors and the surrounding natural landscape. Exposed rough-cut cedar trusses and a unique concrete block construction with stacked, rather than staggered, blocks showcase Wright’s innovative use of materials.
While a significant architectural monument in Washington State and a testament to Wright’s enduring vision, the Chauncey Griggs House remains a private home and is not regularly open to the public. Its design, however, continues to be studied and admired for its seamless integration with its challenging site and its embodiment of Wright’s organic architectural philosophy.


