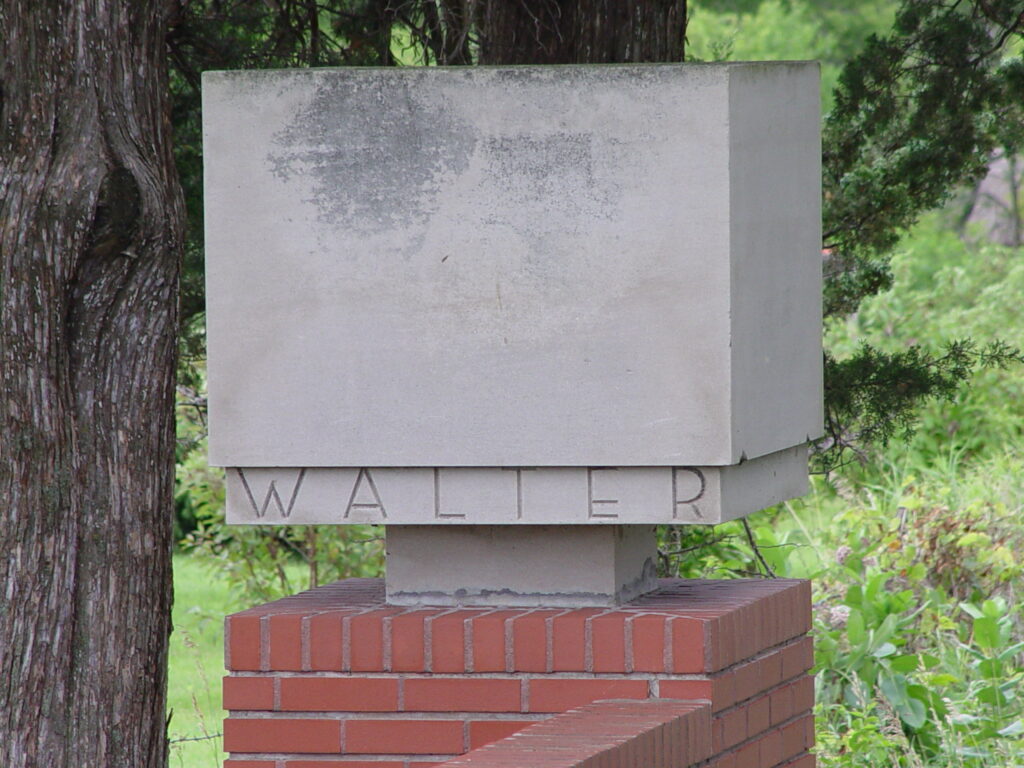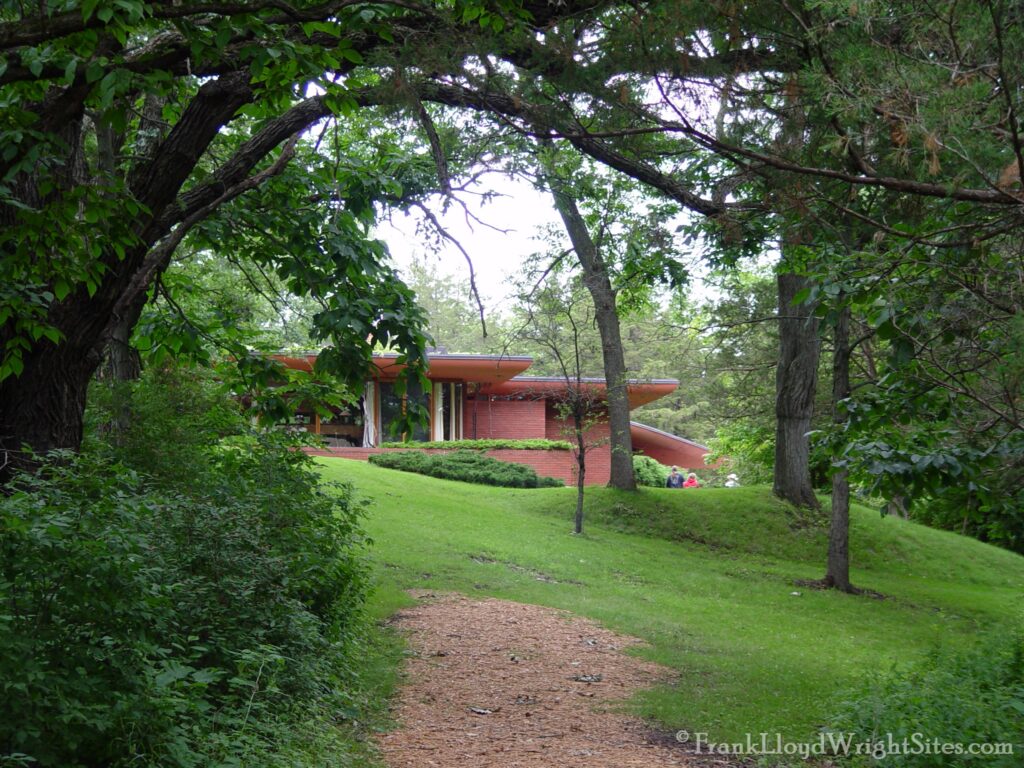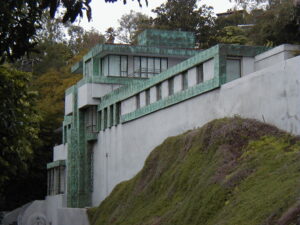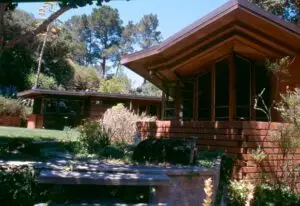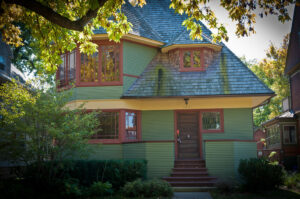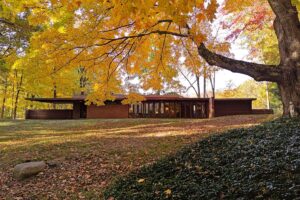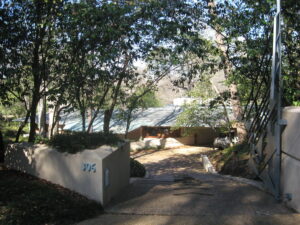First settled in 1842 at a point where several Indian trails converged to ford the Wapsipinicon River, Quasqueton, Iowa is also home to Cedar Rock State Park, location of the Frank Lloyd Wright-designed Cedar Rock, a structure Wright designed and built for Agnes and Lowell Walter.
Tours
Cedar Rock is open for public tours. Reservations are required and you will need to email or call to reserve your place.
Location
Cedar Rock State Park near Quasqueton, Iowa
Cedar Rock
Lowell had amassed his fortune as owner of the Iowa Road Building Company, where he had invented an asphalt topping for country roads in Iowa. In a letter to Mr. Wright, Walter requested a modest home be designed and built on a limestone bluff overlooking the Wapsipinicon. Perhaps one of Wright’s most complete designs, Cedar Rock was begun in 1948 and completed in 1950. It was another of Wright’s Usonian homes — originally intended to be an affordable yet stylish design for the working American family. The roof is flat and made entirely of reinforced concrete, while the walls are brick and glass; the floors are concrete as well and utilize a gravity hot water heating system beneath them. Outside the building is the signature red tile (the only Wright structure in Iowa to bear the coveted tile) used by Wright to indicate that everything was designed by him… and I mean everything, from the Cherokee red brick of the outside, right down to the cups and saucers on the table!
Supposedly, the only thing allowed on the property that was not designed by Wright was the Thompson TVT, a special boat built for Lowell Walter (see photo on River Pavilion page) by the Thompson Brothers Boat Manufacturing company of Peshigo, Wisconsin sometime in the mid- to late-1930’s. It was regarded as one of the best and fastest boats on the market at that time, and Walter was often seen speeding up and down the river during the summer months
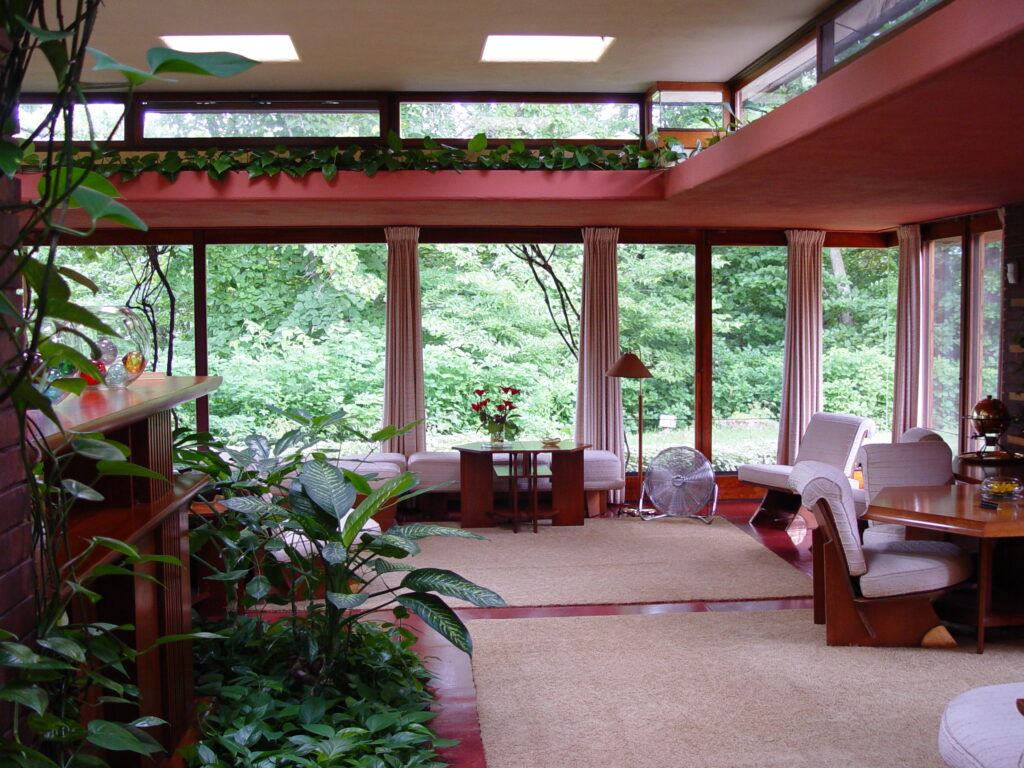
The layout to Cedar Rock is quite interesting, with the total length being about 150 feet; the bedrooms were on one end and the roughly 30-foot square garden room — the main and most open space of the house — on the other. It is angled some 30-degrees to give a better view of the nearby river. On the day we visited, our tour guide asked if anyone played the piano. I raised my hand… and was asked to play something on the Steinway & Sons Grand that was custom-made especially for the Walters and sat prominently (at its lower-than-normal height) in front of a giant fireplace, capable of burning five-foot logs. I was definitely humbled to have been allowed to play a few chords, noting the incredibly fine condition of the well-tuned piano.
The remainder of the home is compact and efficient; some parts — especially the bedrooms and the long, narrow hallway that led to them — seemed small, but only by today’s standards. Storage was, as it is in all Wright designs that I have visited, built-in and even the closets were not designed to hold much. Even the kitchen was quite small, with no space available to eat, as dining was intended to take place in the Garden Room.
Perhaps most impressive was the lighting; almost all of the light was ambient and came from skylights and windows located near the ceiling. The grounds and river could be seen from three floor-to-ceiling glass walls (they were really more walls than they were windows) and the views were nothing short of spectacular. There was however, some recessed, artificial lighting that created the feel of natural light in the evenings. I have had the pleasure of having now visited more than a dozen Frank Lloyd Wright-designed structures, from his original Home and Studio in Oak Park, Illinois, to a gas station in Cloquet, Minnesota, to a home in Atherton, California, and many more in between.
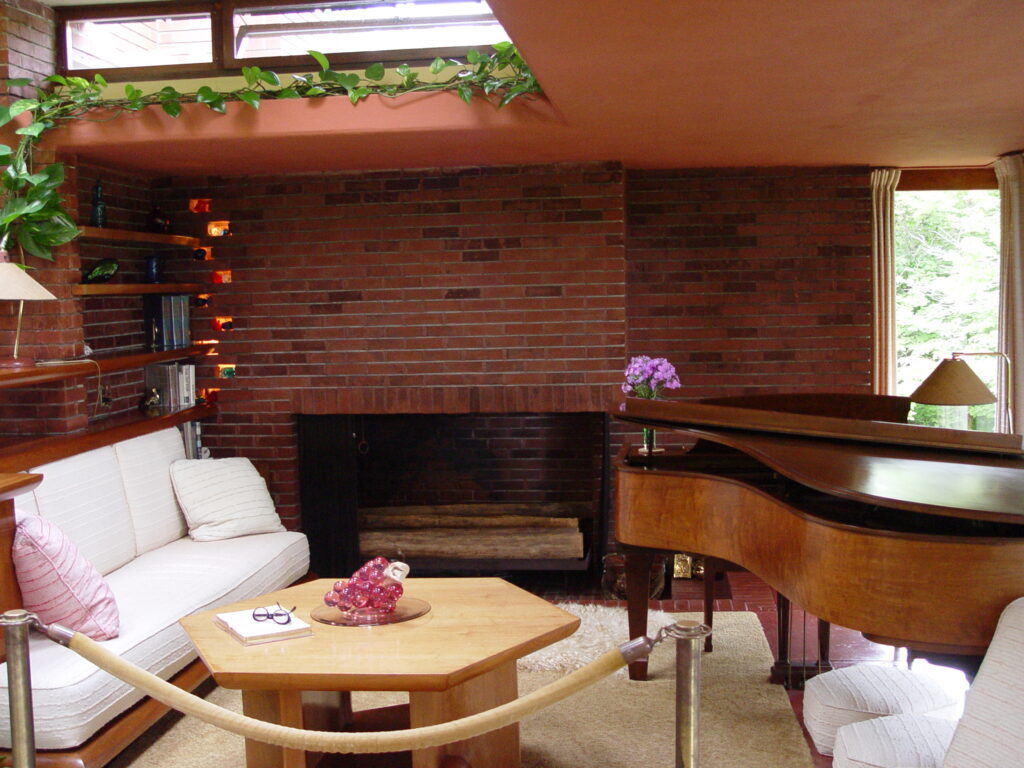
Each trip and each visit gives me more insight into the man and into his incredible designs. Each visit to another building also gives me greater appreciation for an architectural style that is absolutely unequaled; Cedar Rock was certainly no exception. Upon his death in 1981, Lowell Walter donated to the Iowa Conservation Commission and the people of the State of Iowa his beloved Cedar Rock. Originally built at a cost of about $150,000, it has been taken care of through a trust fund and managed by the Iowa DNR. (Not being owned privately is what allows visitors to take the pictures that would not normally be allowed… or to play the Steinway as I did.) That trust is now running precipitously low on funds. I hope that this well-preserved example of Wright’s work will not succumb to the same fate as many of his other structures. And if you have not yet been to Quasqueton, this is definitely a place well worth the visit!
