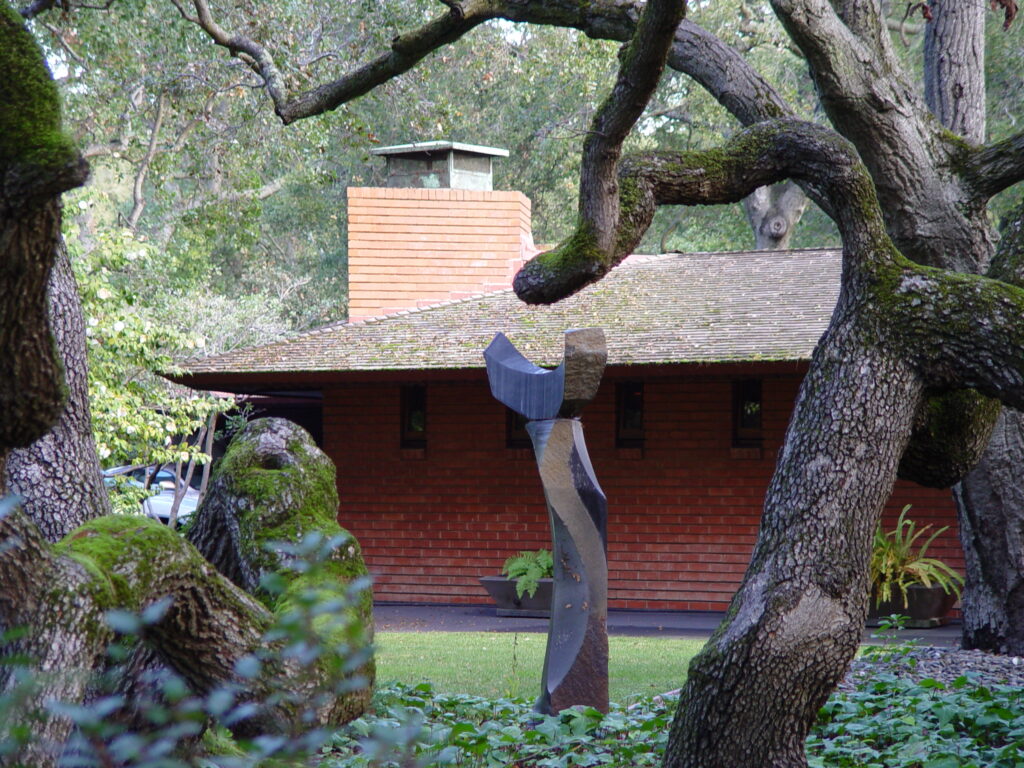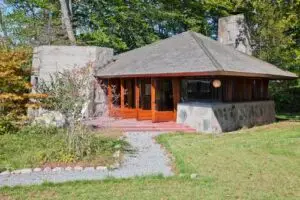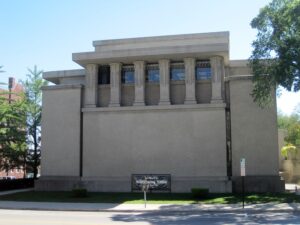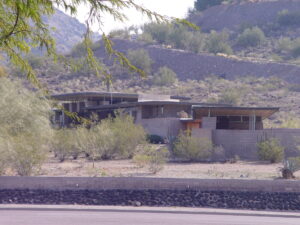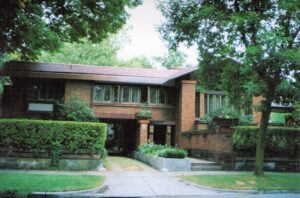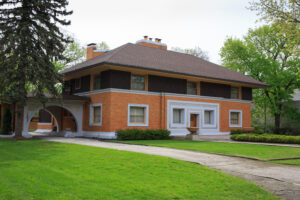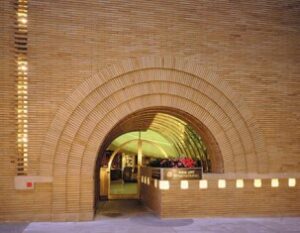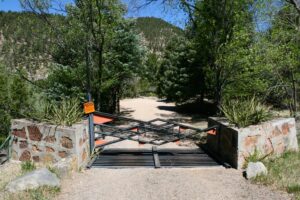The Mathews House sold on 9/9/22. View the property listing on Zillow.
Located in a quiet Atherton, California neighborhood and barely visible from the street, one could easily walk past the house. Typical of Wright’s structures, the red brick and wood Usonian-style design is definitely “one” with the surrounding landscape. The ancient oak trees are serpent-like and watch over the Wisteria Way entrance. Designed in 1950, the structure has a diamond-shape layout with two separate and parallel wings that are connected at an angle by a dining area and central workspace which nicely frame a large terrace with a wall of windows.
There are built-ins, constructed of Philippine mahogany, but interestingly, none of the contained Wright-designed furniture was built specifically for the home. There does exist for the home a set of eight blueprints, which were sold at auction in 2013.
Unfortunately, little is known about the family that commissioned the Mathews House. But, according to a post on SaveWright.org:
“A quick public records search indicates one family other than the Matthews living in the house in the 1960s; a sale in 1969 for $75,000; and another family living in the house now. Trulia, not always very reliable, estimates the market value at $3.2m.”

