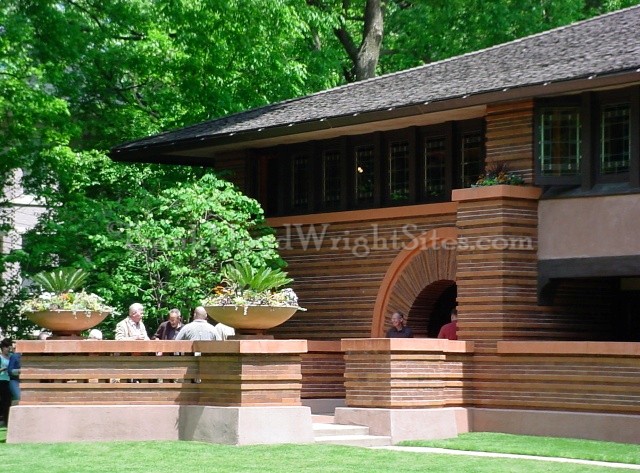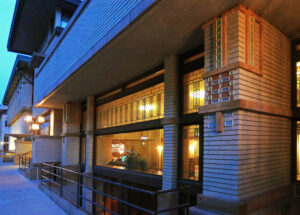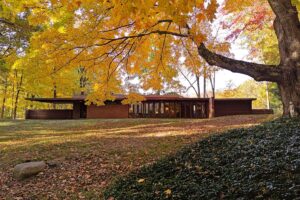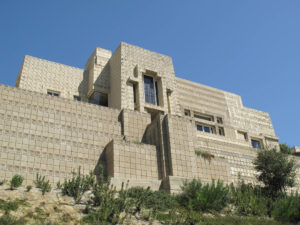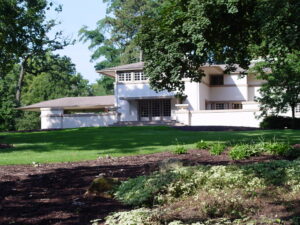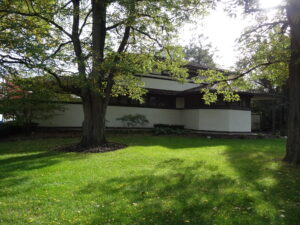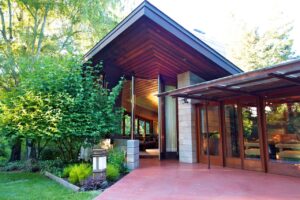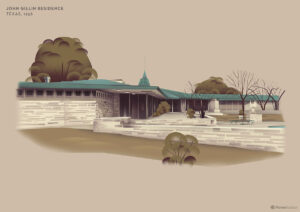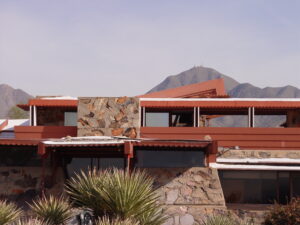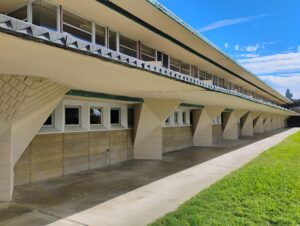Another in a long and impressive list of homes designed in the Chicago suburb of Oak Park, Illinois, Frank Lloyd Wright’s Arthur Heurtley House was constructed in 1902 and is perhaps one of the earliest examples of a full-on Prairie-Style home; many believe it to be one of Wright’s greatest residential designs.
This page may contain affiliate links. See our disclosure about affiliate links here.
An Emphasis on the Horizontal
It is a massive stone temple that pays homage to not only Wright, but to the architect’s desire to create a home that is in unity with the natural world. Many of the design features in this house would be repeated many times in later Prairie-Style buildings Wright designed. Examples are the emphasis on the exterior horizontal through the use of layers of Roman brick – in two different colors – laid in alternating, projecting bands. The horizontal emphasis is further enhanced by a continuous row of leaded-glass casement windows across the second floor of the house; these are sheltered from the elements by the extended soffits and vastness of the low-hipped roof.
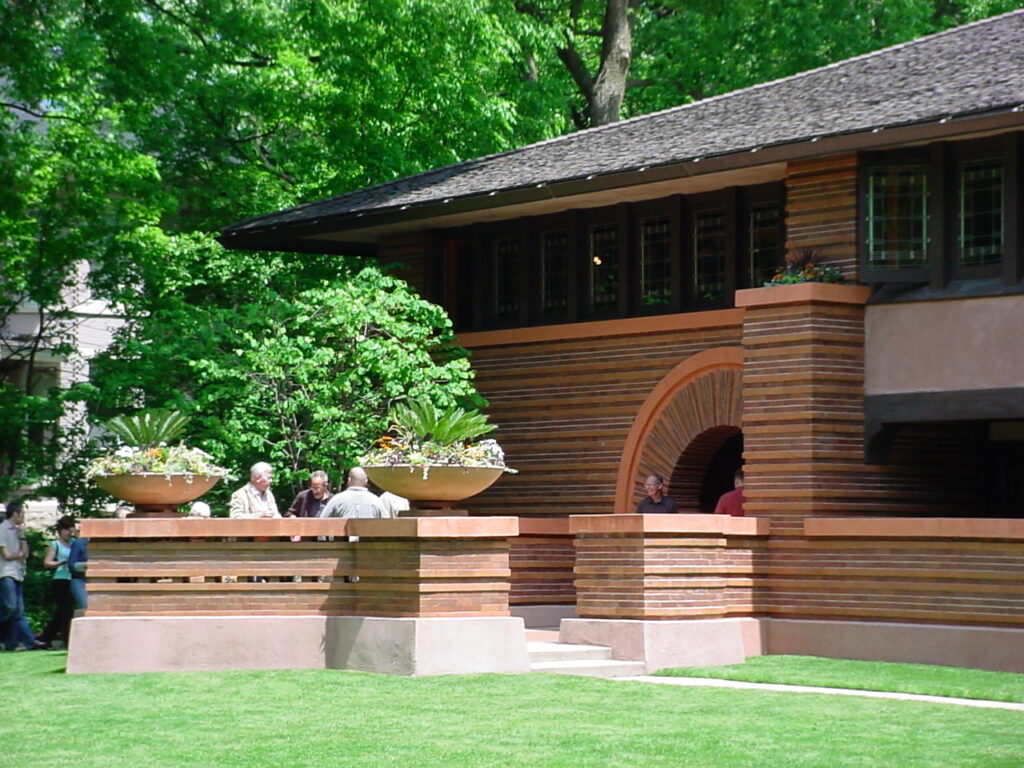
Typical of many of Wright’s designs – and his desire to take advantage of special considerations – the entry to the home is somewhat concealed at ground level; a pair of signature planters flank the entry. The entryway inside is narrow and darkly colored with a low ceiling. Climbing some stairs, one is eventually – and literally – thrust into the open: a grand and expansive area that features soaring ceilings and a rather substantial arched fireplace (matching the arch at the entrance) that occupies a central position in the living room.
Somewhat opposite from homes of the period, the public areas of the Heurtley home are on the second level. The lower level is somewhat dark; the upper level, by contrast, is defined by open and airy light-filled spaces. Terraces and balconies also act in harmony to merge the outside with the interior of the home.
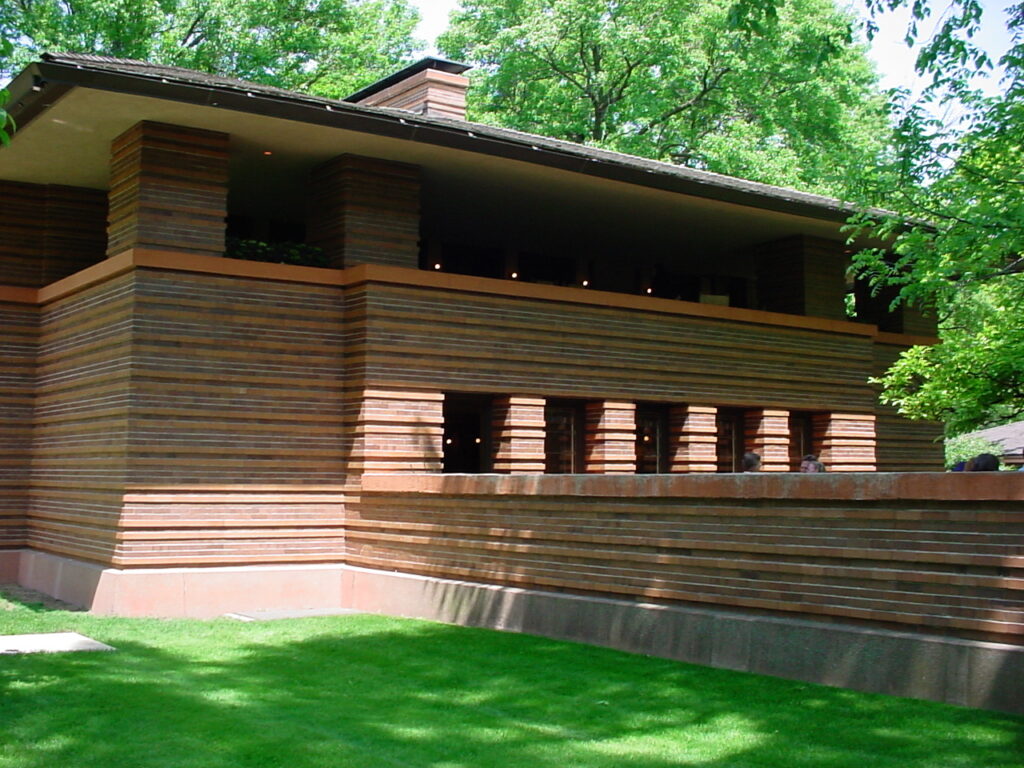
Extensive changes took place during the history of the Heurtley house, between its construction in 1902 and 1997, including the conversion of the home into a duplex with separate apartments (when it was owned by Wright’s sister Jane and husband Andrew Porter) in the 1930s. However, starting in 1997 – when new owners Ed and Diana Baehren purchased the home – and continuing until 2002, the Heurtley house was carefully and lovingly restored (much different from renovation) to its original Wright condition. The cost of the project was approximately 1.2 million dollars; the house was added to the U.S. National Register of Historic Places when it was designated a National Historic Landmark on February 16, 2000.
Location
318 Forest Avenue, Oak Park, Illinois
Tours
Privately owned. Tours are not available but, sometimes the Heurtley House is featured as one of the homes on the Wright Plus Housewalk.
Related Articles, Media, Resources & Links
Browse these resources for more information about this FLW Building, it’s history and information about the region.
Restoration of Frank Lloyd Wright’s Heurtley House, DVD (2006)
Hometown Architect: The Complete Buildings of Frank Lloyd Wright in Oak Park and River Forest, Illinois, by Patrick Cannon (2006)
A Guide to Oak Park’s Frank Lloyd Wright and Prairie School Historic District, by Oak Park Historic Preservation Committee (2000)

