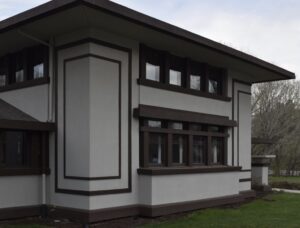

You’re in the Wright Place!
Frank Lloyd Wright designed 11 buildings in Iowa, making it an important center of his work in the Midwest. His first commission in the state was the Dr. G.C. Stockman House in Mason City, which was completed in 1908. This was a Prairie School style house, which is characterized by its low-pitched roofs, large windows, and open floor plans. Wright designed several other Prairie style buildings in Iowa, including the Delbert Meier House in Monona and the City National Bank and Hotel in Mason City.
(This page may contain affiliate links. See our disclosure about affiliate links here.)
In the 1940s and 1950s, Wright designed a series of Usonian houses in Iowa. Usonian houses are smaller and more affordable than Prairie style houses, and they are designed to be in harmony with the natural landscape. Some of the Usonian houses that Wright designed in Iowa include the Paul and Ida Trier House in Johnston, the Jack Lamberson House in Oskaloosa, and the Lowell and Agnes Walter House in Quasqueton.
1908 – George Stockman House – Mason City
1909 – City National Bank and Hotel – 5 West State Street, Mason City
1917 – Delbert Meier House – 402 North Page, Monona
1945 – Lowell Walter House – Cedar Rock Park, Quasqueton
1946 – Alvin Miller House – 1107 Court Street, Charles City
1946 – Douglas Grant House – 3400 Adel Drive SE, Cedar Rapids
1948 – Caroll Alsop House – 1907 A Avenue East, Oskaloosa
1948 – Jack Lamberson House – 511 North Park Avenue, Oskaloosa
1948 – Walter River Pavilion – Quasqueton
1955 – Robert Sunday House – 1701 Woodfield Drive, Marshalltown
1957 – Paul Trier House – 6880 NW Beaver Drive, Johnston

Architecture and home design have always fascinated me. As a young girl I enjoyed drawing floor plans, rearranging my parent’s furniture and playing with Lincoln Logs and Legos. My passion has always been the architecture of Frank Lloyd Wright. Since I have been old enough to drive a car, I have visited Frank Lloyd Wright homes in the Chicagoland area and attended the Wright Plus house walks. Now, as co-owners of Northern Sky Designs, my husband & I are able to combine our website design skills and FLW travels to bring you this website! Enjoy!