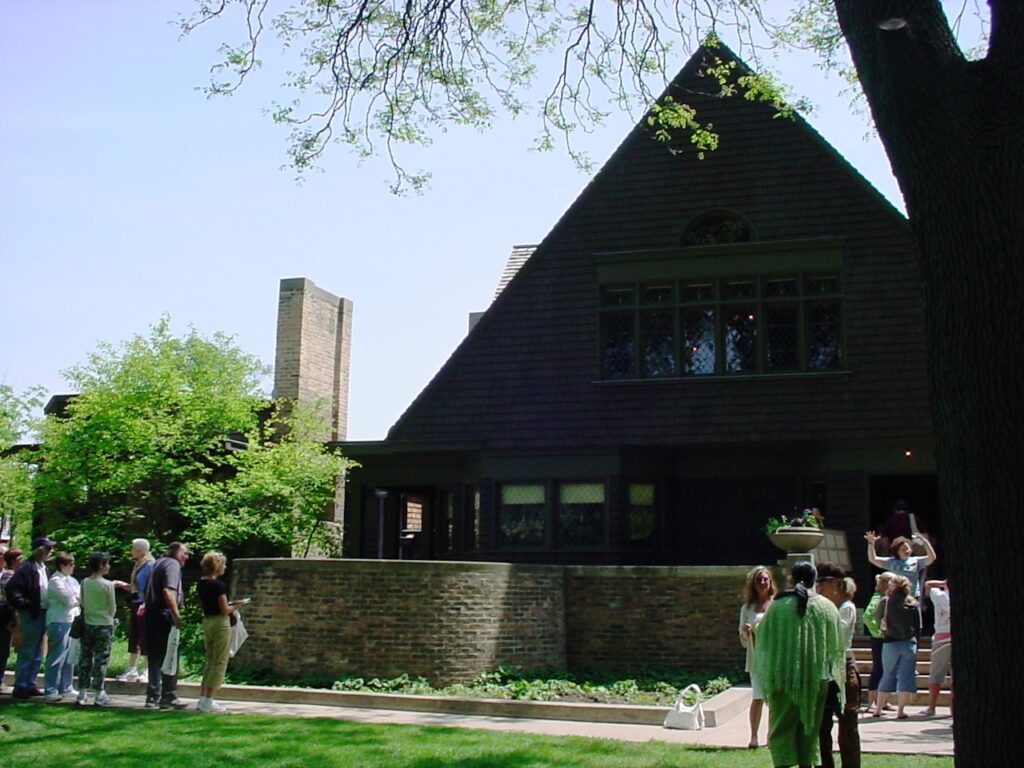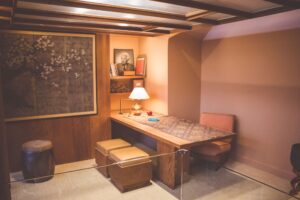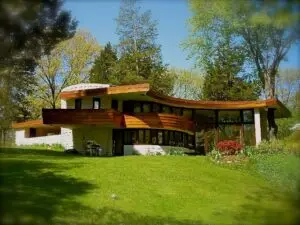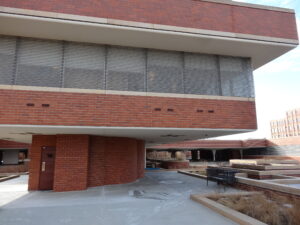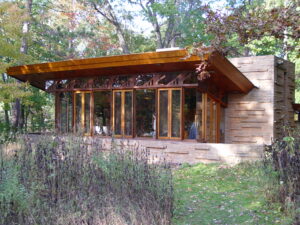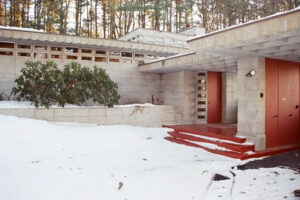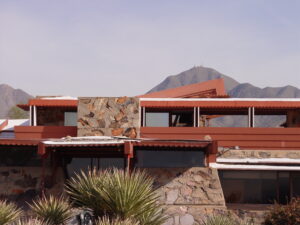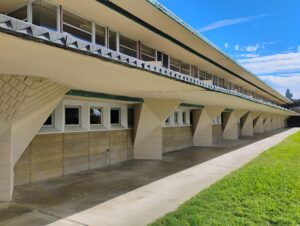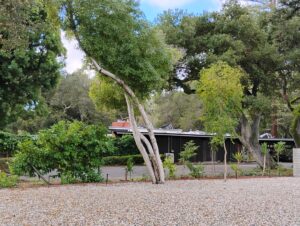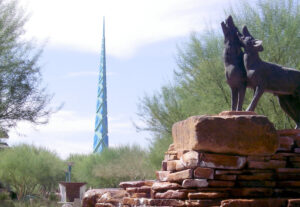A hulking, massive and somewhat unusual structure that seems almost cobbled together from large geometric shapes, the Frank Lloyd Wright Home and Studio really represents what might be considered the initial testing ground for Wright’s inventive and imaginative genius. Developed over a period of some twenty years in his early career, this Oak Park site was the “birthplace” of the Prairie Style that so delighted Wright’s clients and many others as well, before Wright shifted his creative focus to Taliesin.
Affiliate links may be present on this page. Read our disclosure.
Plan Your Visit
Location
The Frank Lloyd Wright Home & Studio is located at 951 Chicago Avenue, in Oak Park, Illinois. The property is on the corner of Chicago Ave & Forest Ave. The studio faces the busier Chicago Ave and the house faces the more residential street of Forest Ave.
Tours
The Home and Studio offers guided tours that take visitors through the intimate spaces where Wright and his family lived. You’ll have the opportunity to see original Wright-designed furniture, textiles, and architectural details.
For a more immersive experience, consider the Inside and Out Tour. This option combines a guided tour of the Home and Studio with a self-guided audio walking tour of the surrounding Historic District. You can explore other Wright-designed homes in the neighborhood at your own pace.
Advance ticket purchase is highly recommended as tours often sell out. Be sure to check the official website for tour availability and pricing.
Support and Preservation
The Home and Studio is a National Historic Landmark that is operated by the Frank Lloyd Wright Trust, a non-profit organization dedicated to preserving the architect’s important early works and legacy. We here at FrankLloydWrightSites.com are proud members and wholeheartedly support the FLW Trust’s vital work in conservation and public education.
Wright Plus & Illinois Frank Lloyd Wright Trail
The Wright Plus Housewalk is an annual event (usually in May) that offers a unique opportunity to explore the architectural treasures of Oak Park, Illinois. This celebrated event features guided tours of private homes and public buildings designed by Frank Lloyd Wright and his contemporaries. Also of note, Wright’s Home and Studio is one of the 13 Wright-designed buildings in Illinois that make up the Illinois’ Frank Lloyd Wright Trail. One could literally spend weeks in Illinois visiting all of Wright’s sites!
Plan Your Stay
- Cambria Hotel Chicago Loop – Theatre District (8 miles from Oak Park)
- Crowne Plaza Chicago O’Hare Hotel & Conference Center (7.6 miles from Oak Park)
- Harvey House Bed & Breakfast (Oak Park)
- Kimpton Gray Hotel Chicago (7.9 miles from Oak Park)
- Radisson Blu Aqua Hotel Chicago (8.4 miles from Oak Park)
History, Principles and the Birth of the Prairie Style
During the very late 1800s, Frank Lloyd Wright became increasingly innovative in terms of his architectural style; this period was the beginning of what came to be known as Wright’s Prairie style. Inspired by the low and mostly flat landscape of the Midwest, the Prairie style home, according to Architecture.org: celebrated “the long, low landscape of the Midwest. Their most defining characteristic is their emphasis on the horizontal rather than the vertical. They spread out over their lots, featuring flat or shallow hipped roof lines, rows of windows, overhanging eaves and bands of stone, wood or brick across the surface.”
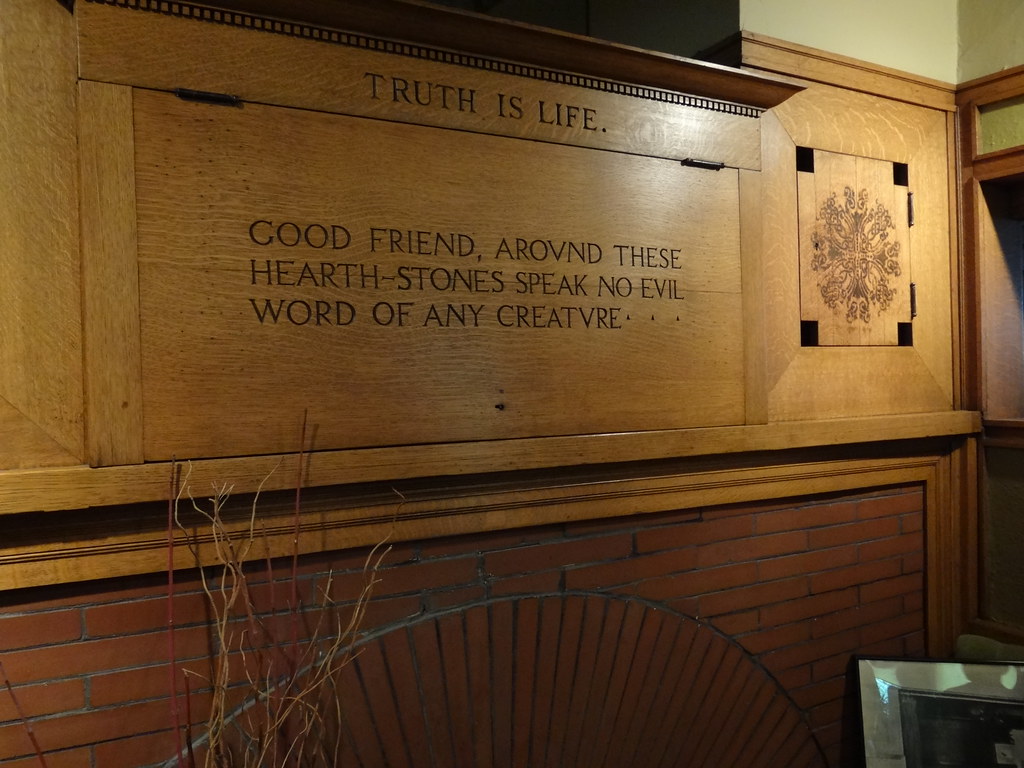
It was a difficult time period for Wright. He had – in violation of the the tenets of his five-year contract with the architectural firm of Adler and Sullivan – designed (bootlegged, as some would say) several homes on his own, including one for Allison Harlan, located not far from Louis Sullivan’s townhome in Chicago’s Kenwood community. When Sullivan found out, he was furious. Some say Wright quit over the faux pas, some say Sullivan fired him.
The Wright Place to Build
In 1889, Louis Sullivan, of Sullivan and Adler — his employers at the time — loaned Wright the money to buy a lot and build a home in Oak Park for himself and his bride to be, Catherine Tobin. Wright’s architectural practice opened here somewhere between 1893 and 1898, and the rest, as they say, is history. He established his own practice in Chicago, but in 1898 relocated his practice to the home he had built in Oak Park. Wright’s first child – son Frank Lloyd Wright Jr. was born in 1890. Three more soon followed (the number totaled six by 1903) and necessitated that Wright use his home studio space for additional bedrooms. The larger family also compelled Wright to design and construct a huge addition to the north side of the main house that would now house his studio. This would be the location for the birth of Wright’s emerging architectural creations… one of which was the Prairie style home.
Horizontal lines…scattered vases filled with leaves and wild flowers, massive fireplaces seemed to be everywhere. Here and there a Yourdes [rug] of rare beauty covered the floor. A Persian lantern, samovars, windows which met and turned corners, lights filtering through fret-sawn ceiling grilles, sunshine and shadows…these made the house that was our home.
John Lloyd Wright
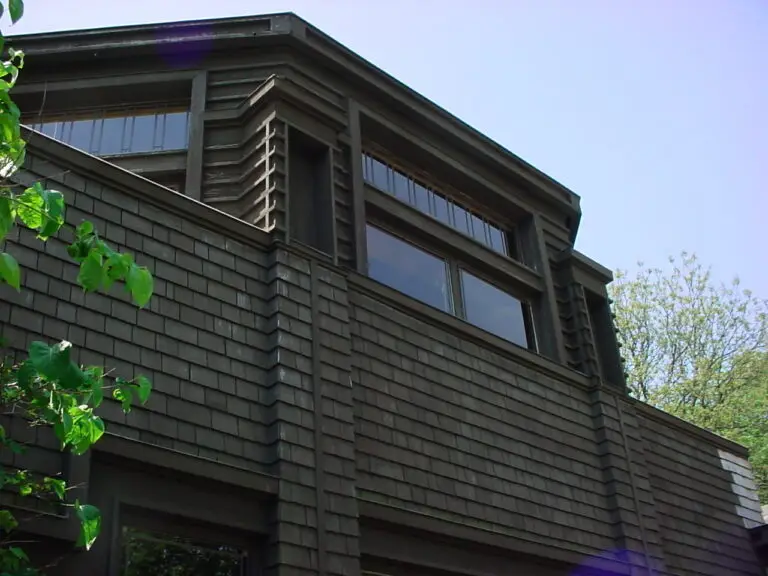
Geometry was always one of the strongest principles in Wright’s architectural career and in his Home and Studio, applications and examples of it are abundant, more so than can be adequately described here. The integration of intricate design details, centrally-located fireplaces, geometry, roofs of long overhang, along with landscape that complimented the design of the structure — and vice versa — which began here in Oak Park, became hallmarks of Wright designs; in this home and studio he designed approximately 125 buildings in only eleven years.
Frank Lloyd Wright’s son John Lloyd Wright is credited with inventing and patenting Lincoln Logs. Walter Pratt Beachy was a partner with John in the Red Square Company.
Construction & Unique Features
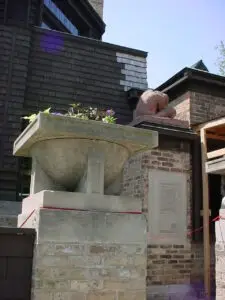
The Frank Lloyd Wright Home and Studio evolved significantly over two decades through a series of key expansions. The original home was constructed in 1889, followed shortly by the addition of a playroom in 1895. The most important structural change came in 1898 with the construction of the large studio addition, which became the incubator for his early architectural style. The final major expansion to the complex was the garage addition in 1911. Beyond the structure itself, the interiors feature artistic collaborations, including murals in the master bedroom and playroom painted by Orlando Giannini, and notable exterior elements like The Boulder and Stork columns, which are sculptures by Richard Bock.
Additional Resources & Inspired Products
Find unique products, books, and gifts inspired by Frank Lloyd Wright’s Home & Studio at our Amazon storefront: Wright at Home!
- Building a Legacy: The Restoration of Frank Lloyd Wright’s Oak Park Home and Studio
- The Oak Park Studio of Frank Lloyd Wright (Chicago Architecture and Urbanism)
- Hometown Architect: The Complete Buildings of Frank Lloyd Wright in Oak Park And River Forest, Illinois
- Illinois’ Frank Lloyd Wright Trail

