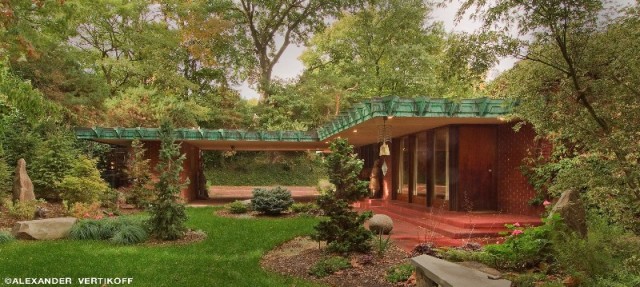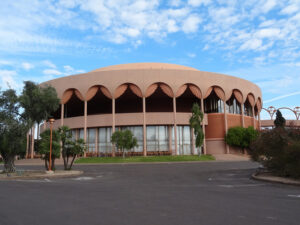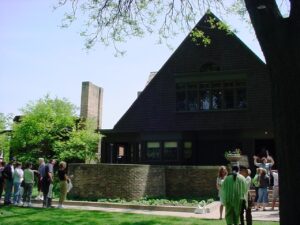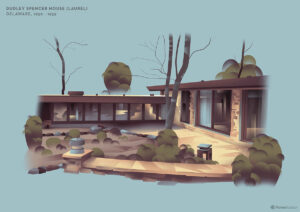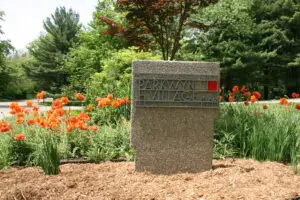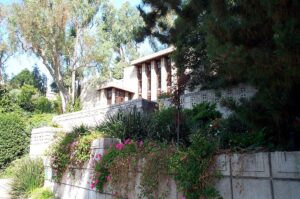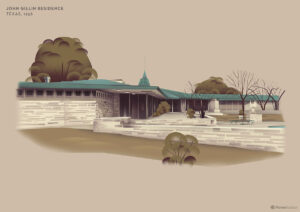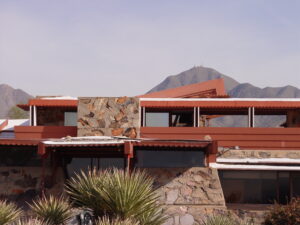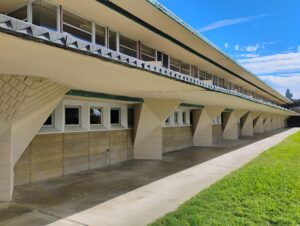In the early 1950s, at the request John and Catherine “Kay” Christian, Frank Lloyd Wright paid a visit to a property near Lafayette, Indiana where the Christians had decided they wanted him to build them a dream home. During the visit, Wright observed a samara from a pine cone he spotted there. The winged seed influenced Wright’s design of an incredible Usonian home for the Christians, which became known as Samara.
(This page may contain affiliate links. See our disclosure about affiliate links here.)
SAMARA
Wright worked with the couple – both employed at Purdue University – both in West Lafayette, Indiana and Taliesin (Spring Green, WI) for almost six years in order to complete the design of the home. And although Wright, as was often the case, had designed every detail of the 2200 square foot home, including linens, furniture and landscaping, the Christians could not initially afford all of his custom-designed items upon moving in when the home was finished in September of 1956.
They did however, agree to continue to add everything specified in the design, as money and budget would allow, ultimately balancing the custom-designed Wright pieces with commercially available items of the 1950s, then completed many of the architect’s additional custom elements over the next thirty years..
Typical of Usonian homes, Samara exemplifies Wright’s philosophy regarding the relationship between architecture and nature, accomplished in part by the extensive use of windows and terraces of Samara. His used design motifs such as the “samara” concept in the chevron-shaped leaves on dining room chairs, the living room rug and in the clerestory windows of the home. The designs, referred to as the “winged seed”, were also used in another Usonian design: the Bachman-Wilson home in New Jersey (now located in Arkansas.)

A MOST COMPLETE DESIGN
Interestingly, Wright did make a few compromises on the project – which he supposedly never visited; e.g., he did not approve of the bright colors that Kay Christian wanted in the home. But Olgivanna Wright convinced her husband that she would work with Mrs. Christian on achieving the proper palette of colors. The results are truly stunning.
John and Catherine Christian fulfilled their own dream and also that of Frank Lloyd Wright, by completing all of Wright’s original designs and specifications for Samara; they lived in the home throughout their lives. John Christian, preceded in death by his wife, died July 12, 2015 at the age of 98; he had been one of fewer than 10 original Frank Lloyd Wright homeowners still living at that time.
Samara, one of the most complete Frank Lloyd Wright homes in the United States, was designated as a National Historic Landmark in 2015. It is available – by reservation only – for tours.
RELATED ARTICLES, MEDIA, RESOURCES & LINKS
Browse these resources for more information about this FLW Building, it’s history and information about the region.
Photos courtesy The John E. Christian House, SAMARA
LOCATION
1301 Woodland Avenue
West Lafayette, Indiana
TOURS
Guided tours of Samara are available April 1 through the end of November. Check the Samara website for rates and times.

