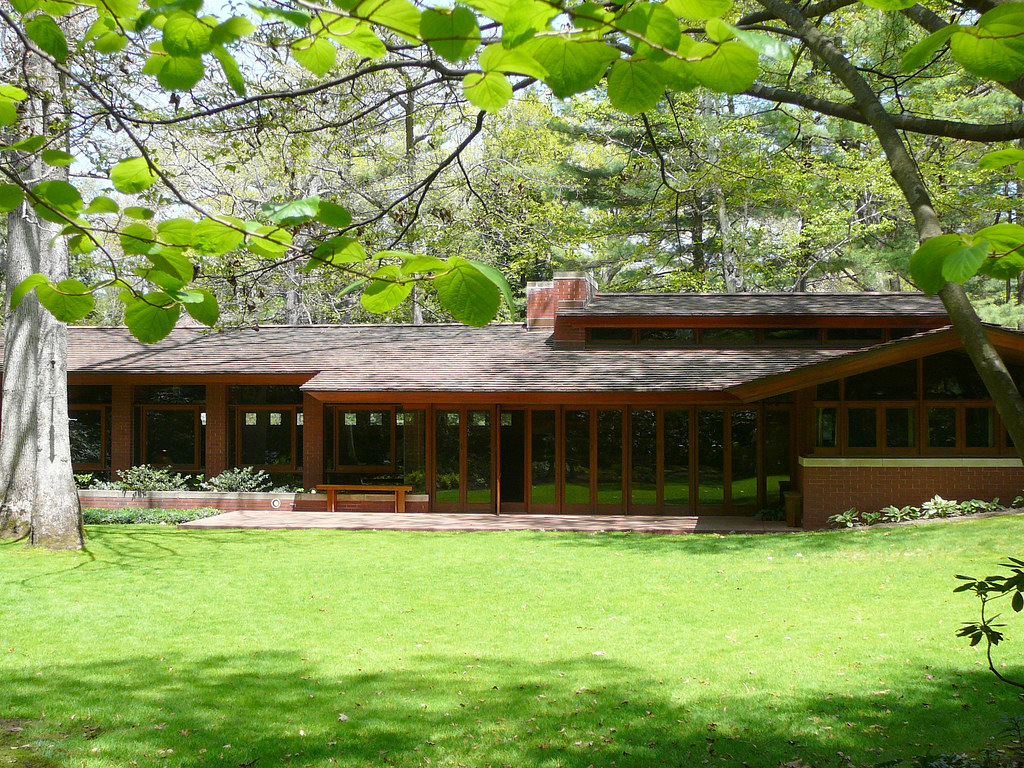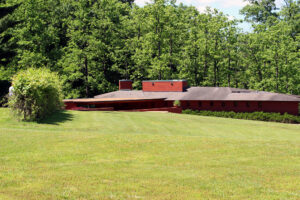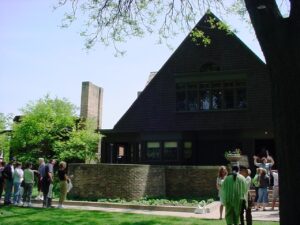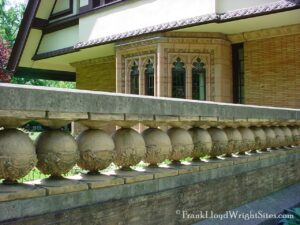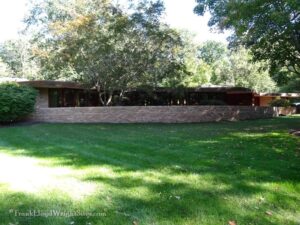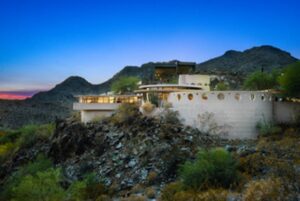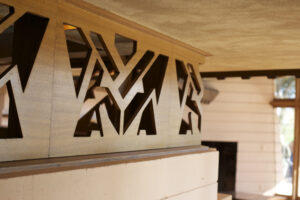The Zimmerman House, designed by Frank Lloyd Wright and built in 1950 in Manchester, New Hampshire, is a remarkable example of his Usonian architecture. This single-story, open-plan residence seamlessly integrates with its natural surroundings, showcasing Wright’s innovative approach to residential design.
(This page may contain affiliate links. Read our disclosure about affiliate links.)
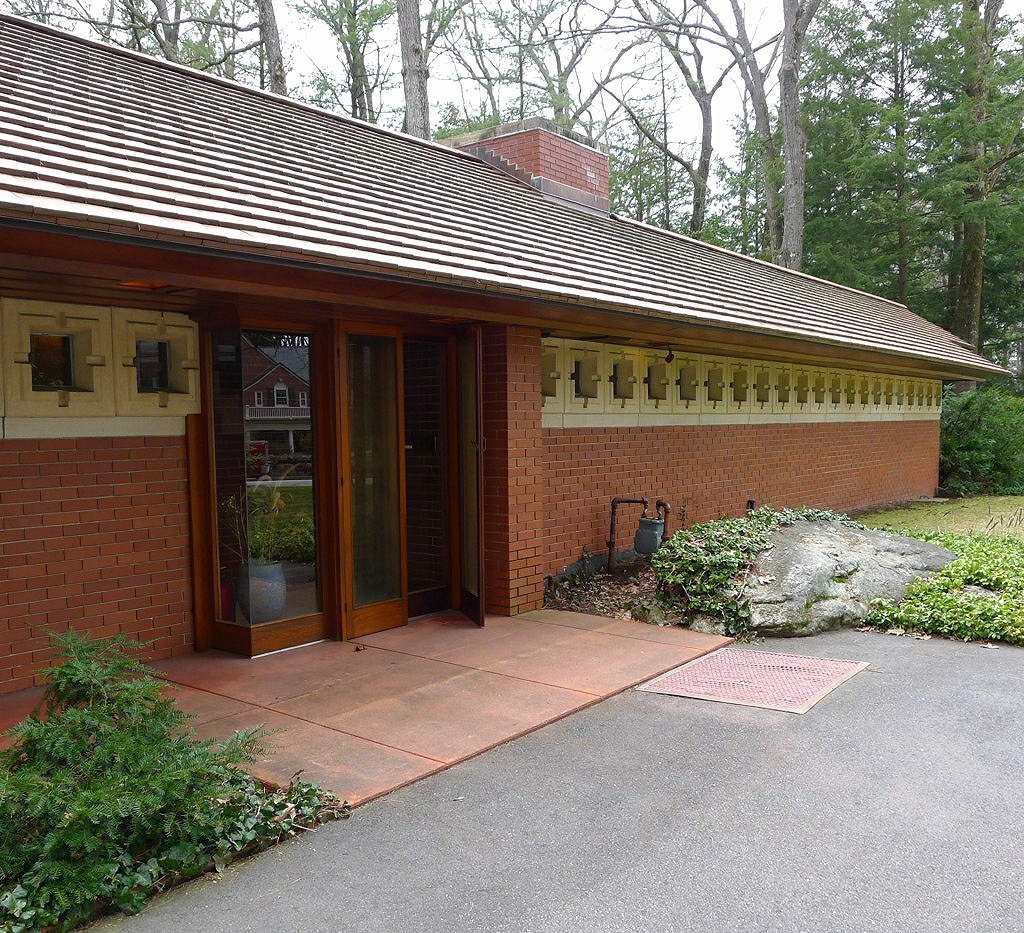
A Modern Design
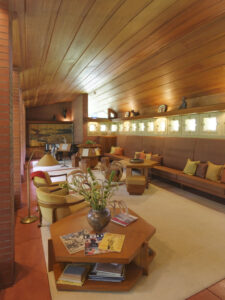
The Zimmerman House features a central living area with a soaring ceiling, large windows that offer panoramic views of the surrounding landscape, and a fireplace that serves as the focal point of the space.
The house is made from Georgia cypress, brick and concrete. It also features large cantilevered eaves a carport and beautiful outdoor spaces.
The Zimmermans wanted a modern design for their new Manchester home and this house was one of Manchester’s first modern buildings!
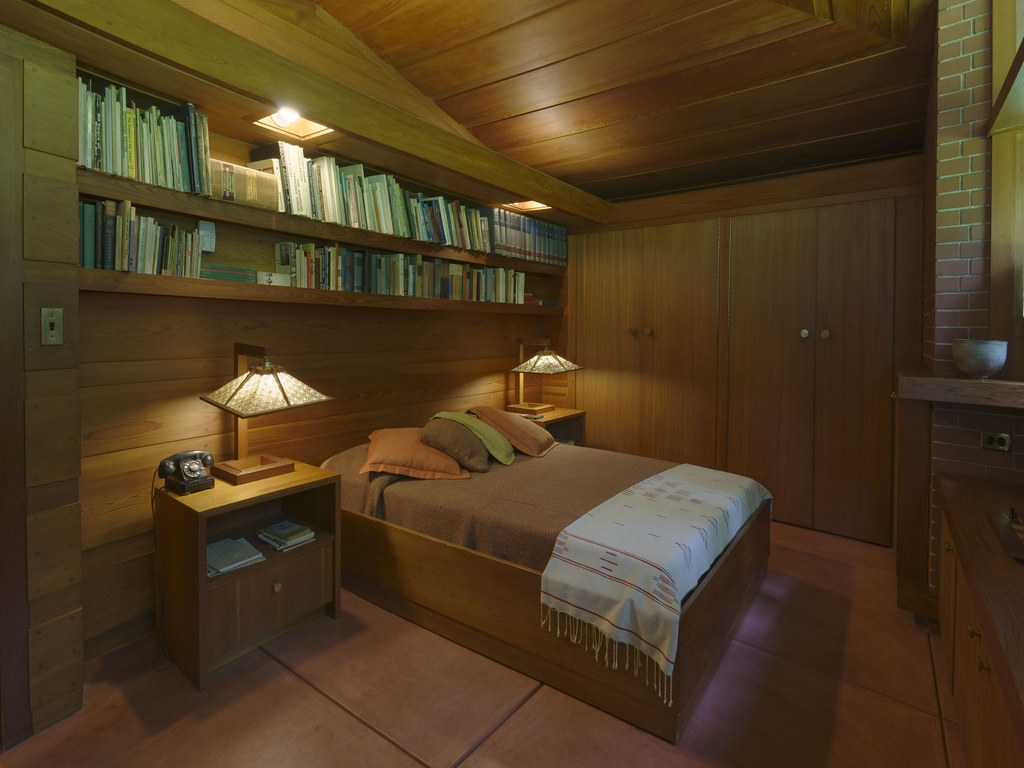
Location
The Zimmerman House is located at 223 Heather Street in Manchester, New Hampshire. The Kalil House is just down the street.
If you decide to tour these homes, the starting point of the tour is the Currier Museum of Art which is located at 150 Ash Street in Manchester, NH.
Tours
The Currier Museum of Art offers a unique two-hour tour which includes both the Zimmerman House and the Kalil House. The tour begins at the Museum and visitors are shuttled to the site of the houses on Heather Street. Learn more and book your tour at https://www.franklloydwrighttour.com.
Nearby Lodging
- Comfort Inn Airport
- Econolodge
- EVEN Hotel Manchester Airport
- Holiday Inn Express & Suites Manchester Airport

