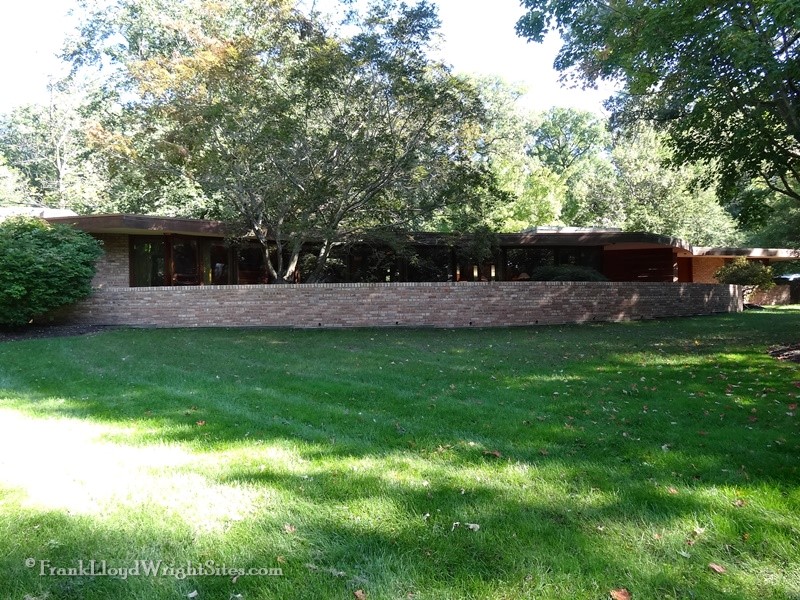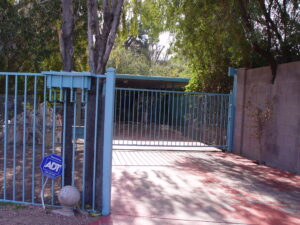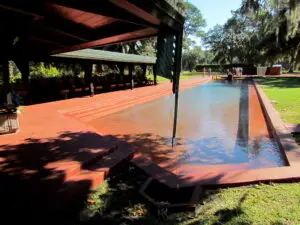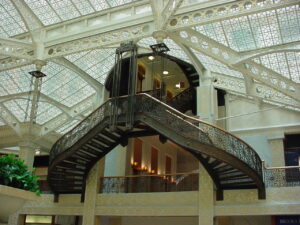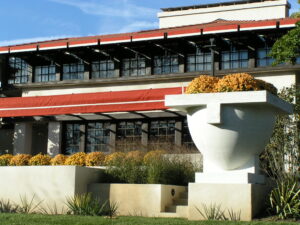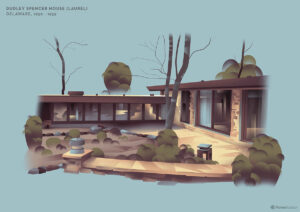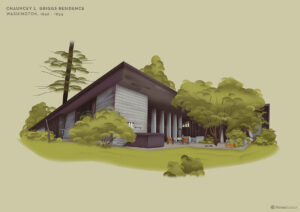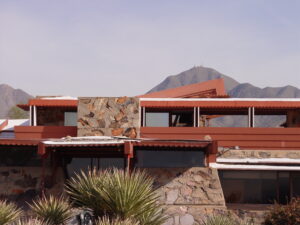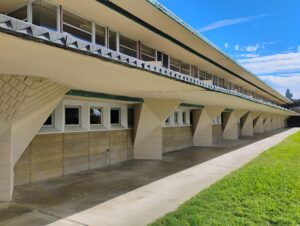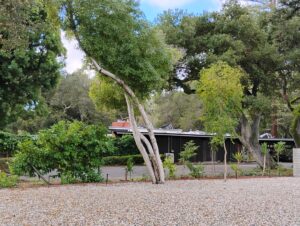The Laurents
Born Feb. 19, 1919, in McHenry County, Illinois to John P. and Elsie (Olsen) Laurent, Kenneth H. Laurent is a study in perseverance. After graduating from Belvedere High School, he moved to Rockford, Illinois in 1937 where he worked as a statistician for National Lock Corporation for forty-one years (his father also worked there, as an accountant). In Rockford he met Phyllis M. Carman; they were married on June 26, 1941, in Rockford. He was drafted into the U.S. Navy in 1942.
(This page may contain affiliate links. Read our disclosure about affiliate links.)
Born Feb. 19, 1919, in McHenry County, Illinois to John P. and Elsie (Olsen) Laurent, Kenneth H. Laurent is a study in perseverance. After graduating from Belvedere High School, he moved to Rockford, Illinois in 1937 where he worked as a statistician for National Lock Corporation for forty-one years (his father also worked there, as an accountant). In Rockford he met Phyllis M. Carman; they were married on June 26, 1941, in Rockford. He was drafted into the U.S. Navy in 1942.
Laurent Was Diagnosed
In March of 1946 – at age 27 – and less than two months after returning home from serving in the Navy during WWII, Ken began to experience severe pains in his midsection, accompanied by numbness in his legs. In late May of the same year, Laurent was diagnosed with a tumor on his spinal cord. An immediate operation allowed the tumor to be successfully removed; unfortunately, Laurent never again regained full use of his legs and was confined to a wheel chair for the rest of his life.
Life Was Not Easy
In October of 1946, Kenneth Laurent was transferred to Hines VA Hospital in Chicago for rehabilitation and, for the next year and a half, Phyllis lived with her family in Rockford, visiting Kenneth when she could. Problematic as it was – housing back then was not really designed for or considerate of, anyone in a wheelchair – Kenneth would occasionally come back to Rockford to visit on weekends. Life was not easy for the Laurents; especially for Kenneth.
New Legislation
But in 1948, the government passed the Specially Adapted Housing Program legislation. The law would “provide disabled vets like Kenneth, a grant of 50% of the costs (according to our docent at the Laurent House: “up to $10,000”) to purchase, build or modify existing housing to accommodate their disability.” And it would now allow the Laurents to begin to think about a plan to begin their life together anew.
In Need of a Solution
Enter Frank Lloyd Wright. Phyllis Laurent had seen an article in House Beautiful magazine, heaping praise on the man who had designed a house for the author. It was the Loren Pope House in Falls Church, Virginia, completed in 1941. A Usonian with an open floor plan – although scaled down from 1800 to 1200 sf – it had lots of built-ins and a place that Phyllis recognized as the type of home that could work well for her and Kenneth. The couple decided to approach the architect about building a house for them. Kenneth composed a two-page letter to Wright, explaining that due to his confinement to a wheel chair, he needed a home “as practical and sensible as your style of architecture denotes”. He also stated that he was limited to a budget of $20,000. Wright said he was interested in the project but wouldn’t guarantee the costs (would he ever do that?).
Meeting the Laurents at Taliesin in Spring Green, WI, Wright told them that he had concerns about the lot they had chosen (in town and only 100′ x 145′) and suggested they drive out into the country to find another lot. They did; he approved their final choice and the Laurents received final plans in August of 1949 for the original 1400 square foot house with two bedrooms, one bath, no basement, no attic and a carport… with an estimated cost $5,000 more than the original budget. Bids went out in 1950 and the house was constructed and completed circa 1952 on a 1.3-acre wooded lot with a creek on the back edge. The Laurents lived there for the next sixty years as the only owners the home would ever know.
Truly a Custom Home
The only home ever designed by the famous architect to accommodate a physically-challenged individual, the “Little Gem” – as Wright himself referred to it – is a Usonian built of three main materials: exterior of Chicago common brick, concrete floors painted Cherokee Red and tidewater red cypress wood; the ceilings are plaster. Except for two barrel chairs, a piano and piano bench, all the furniture was designed by Wright and stick-built on site by a carpenter. Built on a 3ft x 3ft repetitive grid theme, the house is of a “solar-hemicycle” design with a 55-foot concave wall of windows – with alternating fixed pane, then operating pane windows, on the back side of the house.
Everything in the home was designed and built to accommodate a person using a wheelchair: light switches, door knobs, faucets, drawers – everything. Ideas like open space and minimal barriers, radiant heating in the floors, wider doorways, bigger shower stalls, specially-designed hinged doors and drawers and much more… all designed by Wright, decades ahead of its time and long before the ADA and architects who would design for disabled individuals.
And let us not forget some other Wright innovations like his suspended masonry fireplace – one of two fireplaces in the house – and radiant hot water system in the floor that still functions perfectly to this day. Of course the flat roof, common to Wright’s Usonian models, leaked. It was a source of great continuing costs to the Laurents for the entire time they owned the home.
With the exception of six pieces of furniture that the Laurents sold due to a need for cash late in their lives, everything in the home that was designed by Wright was still there. And when the Foundation acquired the house, they were able to negotiate a buyback of five of the six pieces.
Interestingly, all the hardware in the home – drawer pulls, piano hinges, etc. – was manufactured by National Lock, the company where Mr. Laurent worked; the same National Lock hardware was used in other Usonians as well, requested of Kenneth Laurent by Frank Lloyd Wright… who always requested the “special discount rate” for the hardware.
During the construction phase and thereafter, the Laurents and Wrights became friends; the Laurents occasionally traveling to Spring Green and Wright occasionally stopping in Rockford on his way from Chicago to Spring Green.
The Laurents requested Wright to do drawings for an addition to the home in 1958. They rejected the first of his drawings; Wright died before the completion of the final drawings. The home was expanded to its now approximate size of 2600 sf (according to Wikipedia). When you visit the home, you will see that it is almost impossible to tell where the addition has been added.
A Study in Perseverance
The ability of Kenneth Laurent to persevere in life should be obvious: He worked for 41 years at National Lock – much of that time after he was paralyzed, requiring several hours every day just to get ready; he and Phyllis spent 60 years together in their “Little Gem” on Springbrook Road; He spent 65 years of his waking life in a wheel chair; he and Phyllis enjoyed 70 years together as husband and wife. A truly remarkable story indeed.
Towards the end of their lives, the Laurents requested that, after their passing, the house would be dedicated as a “museum” of sorts. According to the website, “the Laurent House Foundation, Inc., an independent, not-for-profit, private foundation created by local residents, purchased the home, the Wright-designed architectural drawings and furnishings, and the Laurent’s personal effects” in 2012.
Extra special thanks to our tour guide for our tour of the Laurent House: John Irving – an awesome docent!
Location
4646 Spring Brook Road, Rockford, Illinois
Tours
The Laurent House is open for public tours. To make a reservation, please use the link below.
Nearby Lodging
- Candlewood Suites Rockford
- Holiday Inn Rockford
- Radisson Hotel & Conference Center Rockford
- Riverview Inn & Suites, Ascend Hotel Collection
- Staybridge Suites Rockford

