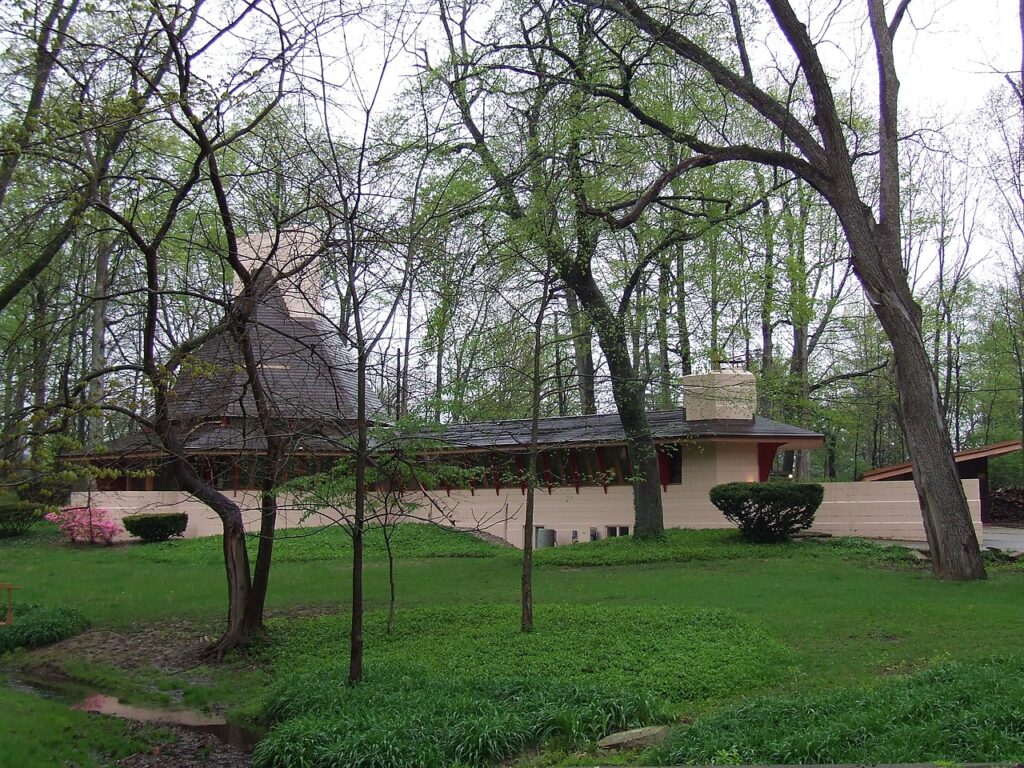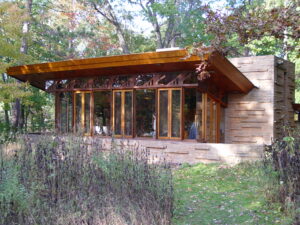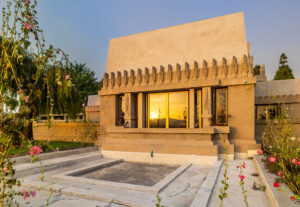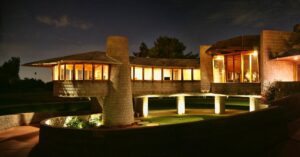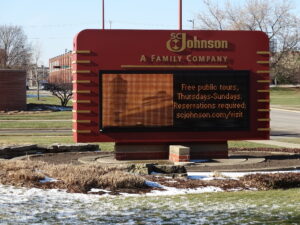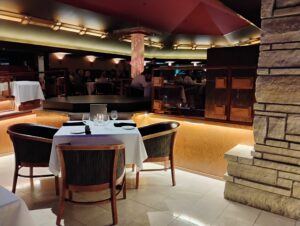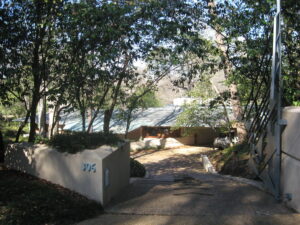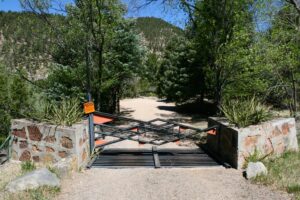For those of us who like Wright’s Usonian architecture, a gorgeous example of such a structure is to be found in a neighborhood located in the 1945-platted Shady Hills neighborhood. Built in 1955 – with a 1960 addition – it is called “Woodside”, a name given to the design by Wright. The design is one that was brought back to life from an unbuilt project in Lake Tahoe, California in 1922, some three decades prior.
Stay the Night
This 5-bedroom Wright-designed home would make a great getaway to stay with family and/or friends! It is available to rent for overnight stays through VRBO.
Native Inspiration
Typical of a number of Wright designs, the Woodside incorporated large fireplaces, painted concrete block, and hot water heating coils in the concrete floor. An interesting feature of the design is the 40-foot tall apex of the home and built around the fireplace chimney and “inspired by the geometry of Sioux teepees”
The following links will provide additional resources & information about this property.
Some links may be affiliate links. You can read about our Affiliate Disclosure here.
Resources, Links & Products
Browse these resources for more information about this FLW Building, it’s history and information about the region.

