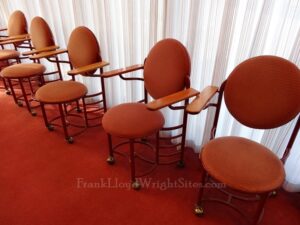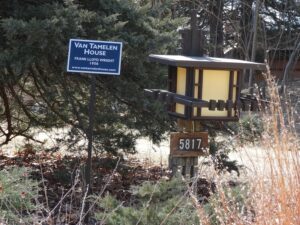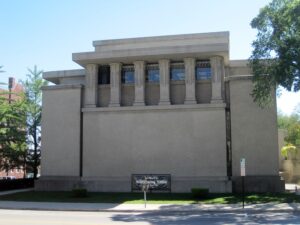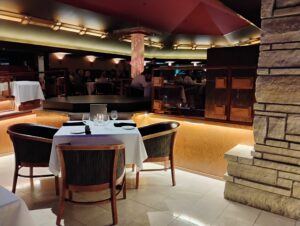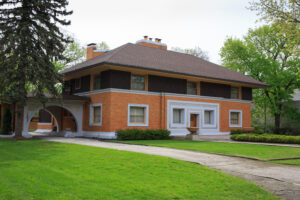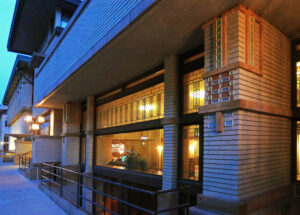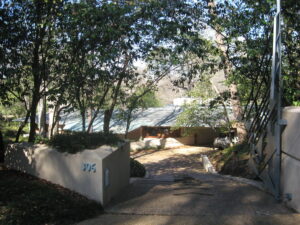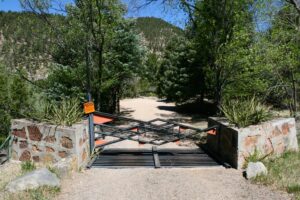Of the many Frank Lloyd Wright structures that grace the National Register of Historic places, two very special buildings that signify a relationship between the architect and a corporate leader occupy prominent places on that list. That relationship began in 1935 and continues to this day.
The Best in the World
In 1936, construction was about to start on the SC Johnson Administration building; designs were apparently already deep into development for the new building. However, H. F. Johnson Jr. wanted more than “just another office building.” He wanted one that would be the best in the world – and he wanted one designed and built by “the best architect in the world.” That architect of course would be none other than Frank Lloyd Wright.
And the two buildings? One is obviously the incredible Administration Building (opened in 1939); the other is the cylindrical Research Tower that opened in 1950. Tours of those two structures – as well as a tour of the H. F. Johnson Jr. home (Wingspread – also completed in 1939) – can be easily booked online. And that is what we did. The nice thing for residents of the Midwest/Chicago area is that the location of these buildings in Racine is only about one hundred miles from the Chicago suburbs.
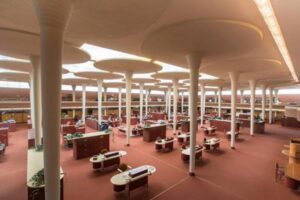 Unique Interior Work Space
Unique Interior Work Space
For those who have not had the opportunity to make the trek and tour those buildings, they are definitely a must-see experience. As for the Administration building, perhaps the most memorable features are the “dendriform” – as Wright called them – (tree-shaped) columns that stretch from floor to ceiling throughout the building. They are made of mesh-reinforced concrete.
Having been described as everything from lily pads to mushrooms to umbrellas and white tornados, the columns, only nine inches in diameter at the base, rise some twenty-one feet to a top diameter of more than eighteen feet at the ceiling. Expected to hold a minimum of twelve tons of roof weight, Wright had one tested and it proved to hold in excess of sixty tons… without failing. At that point Wright had that test column pulled down; it actually broke a water main ten feet underground.
There are some of the original red rubber floor tiles still exposed, but the majority of them are covered with a newer rug (pretty close to the Cherokee Red seen throughout many of the structures) that was added later. Also worthy of note is the pair of “bird cage” circular and open elevators – one at each end of the office – that go from the basement to the penthouse in the building; they are still functional today.
There are over 200 different shapes and sizes of brick laid around the perimeter of the mezzanine level, raked horizontally with vertical tinting to accentuate the horizontal feel and closer-to-the-earth feel used extensively by Wright. Kasota limestone is above it as well and in the front steps of the Administration Building, as well as being incorporated into several other buildings on the campus.
Impressive indeed is the 43-mile distance equivalent of Pyrex glass tubing that Wright designed to effectively and efficiently illuminate the office but keep glare to a minimum. A masterpiece of architecture and truly a work of art, the innovative design featuring open work space had one “small” problem that plagued many if not most of Wright’s designs: the ceiling leaked, due to the material of that period that would not properly seal the joints between tubes.
Prominent in the office space is the wright-designed furniture, especially the three-tiered desks — the tiers represent the office level, the mezzanine level and the Penthouse level of the building — with the pivot-out desk drawers.
Star of the Show
The “star of the show” (according to our tour guide) were the conspicuous three-legged chairs that Wright referred as the “posture chairs”. They kept employees in good posture but also allowed for easy tipping, causing the occupant to fall over onto the floor. H. F. Johnson Jr. was unhappy with this and finally got Wright to redesign a four-legged chair (take the tour for the full and amusing story).
After designing the Administration Building on the SC Johnson campus, Frank Lloyd Wright continued his practice as an architect in the state of Wisconsin – without a license – for another 20 years. The Steelcase Company has recently “rereleased” its office furniture designs that were originally for the S.C. Johnson Co. Now they are available for purchase through the Steelcase store.
Tours
Book your tours of the SC Johnson Administration Building, Research Tour and Wingspread here.
Related Articles, Resources and Links
SC Johnson – corporate website
Wingspread – located in Wind Point, just north of Racine and available for tours and use as a conference center
Thomas Hardy House – located just 1/2 mile from the SC Johnson campus
Steelcase Store – Steelcase has recently released their Frank Lloyd Wright Collection, now available to the public.


