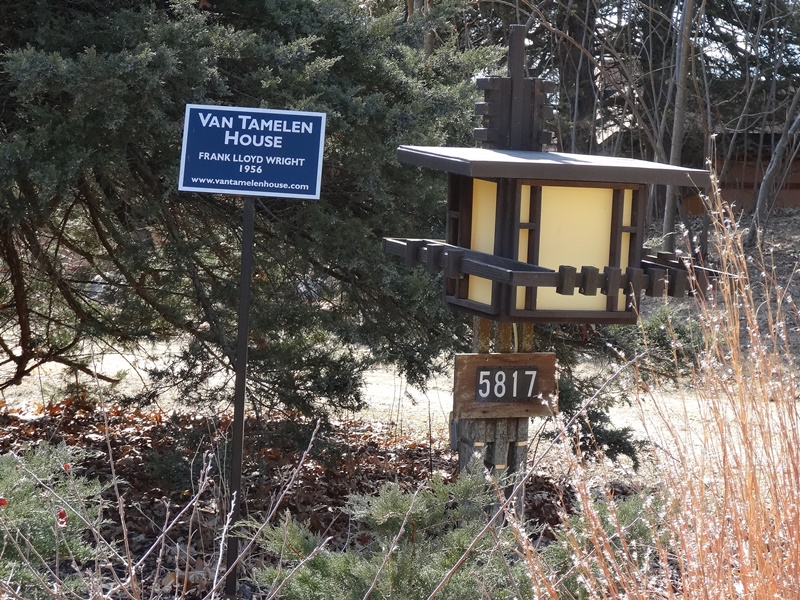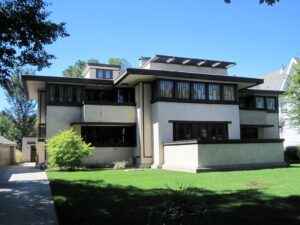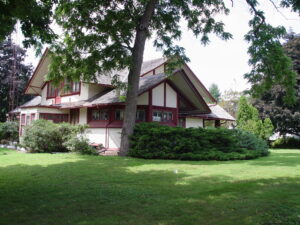According to Wikipedia, Marshall Erdman (born Mausas Erdmanas on 29 September 1922, in Tverai, Lithuania) “emigrated to the United States at age 17” and, after high school, “studied architecture at the University of Illinois at Urbana-Champaign.” After service in the Army Corps of Engineers during WW II (where he helped build the pontoon bridge at Remagen), Erdman in 1946 started a construction company, specializing in healthcare building designs.
(This page may contain affiliate links. Read our disclosure about affiliate links.)
For the American Middle Class
Erdman was also interested in simplifying housing construction in general and selling pre-fab homes at affordable prices. Interestingly, Frank Lloyd Wright had a similar idea: the Usonian, “a simple, stylish small house of moderate cost designed especially for the American middle class.”1 “Between 1911 and 1917, the architect teamed up with Milwaukee, WI businessman Arthur L. Richards to design what became known as American System-Built houses, a type of prefabricated small, affordable home easily and quickly assembled from “ready-cut” materials.” 1 He had designed literally hundreds of them by the time he met Marshall Erdman.
The Van Tamelen Residence
Erdman had constructed the Wright-designed Unitarian Universalist Church in Madison, WI (1949-1951) and apparently the Wright-Erdman match was a good one, as the two collaborated on a model for a modular home not unlike Wright’s Usonian: the Eugene Van Tamelen House in Madison, WI. However, The Van Tamelen residence – marketed by Erdman as one of his “U-Form-It Houses” – had some different and very distinct differences from the “usual” Usonian. Usonians were typically smallish, L-shaped structures with flat roofs, little storage space, carports and no basements. (Great examples are the Herbert and Katherine Jacobs I House in Madison, WI and Frank Lloyd Wright’s Usonian House on the campus of Florida Southern College.)
The Van Tamelen, by contrast – likely considered to be the forerunner to the modern ranch-style house that has become so popular in this country – has a pitched roof rather than a flat one, vaulted ceilings in the bedroom and living/dining areas, a garage (albeit a free-standing one), and a small utilities basement (which was later dug out and finished by Taliesin architects in 2002). This design was a rambling 85 feet long and 2000 square feet in size. It has, of course, a signature Frank Lloyd Wright fireplace that is 5’ x 5’ and highlights the living room dining room area.
Marshall Erdman Prefab Home
Built in 1956, the Wright-designed, Marshall Erdman prefab home was sited by Wright himself on a 2-acre wooded parcel at 5817 Anchorage Avenue on the west side of Madison. It was Wright’s first prefab for Erdman and – even though he wanted it to be “affordable to the middle class” he included “stock windows and doors from Anderson and Pella and standard dimensions of plywood, Masonite, and dry wall.” 2 Today, these items are definitely an upgrade in any home, and likely less affordable than most would like.
Also of note, “Erdman’s factory prefabricated the exterior and interior wall panels in eight-foot sections and manufactured pre-cut floors, roof trusses, cabinets, and woodwork. Excluded from the package were the materials needed for the foundation, fireplace, and mechanical, plumbing, and electrical systems.” 2
There were a large number of custom options that were available, and Van Tamelen wanted them all. The result was a finished home with a price tag of about $55,000 – definitely way above the base price of $16,000.
A former employee of Marshall Erdman – Ralph Hatfield – purchased the home in 1974; Roger Ganser bought the property in 2002. The Van Tamelen usonian designed by Frank Lloyd Wright (and now sometimes referred to as the Ganser House) has been owned privately since 1956.
5817 Anchorage Road, Madison, Wisconsin
Resources & Links
1 Craven, Jackie. “What Is a Usonian House?” ThoughtCo, Jan. 28, 2020.
2 Wisconsin Historical Society. Wisconsin Architecture and History Inventory, Eugene Van Tamelen House, 5817 Anchorage Ave., Madison, WI 94761.











