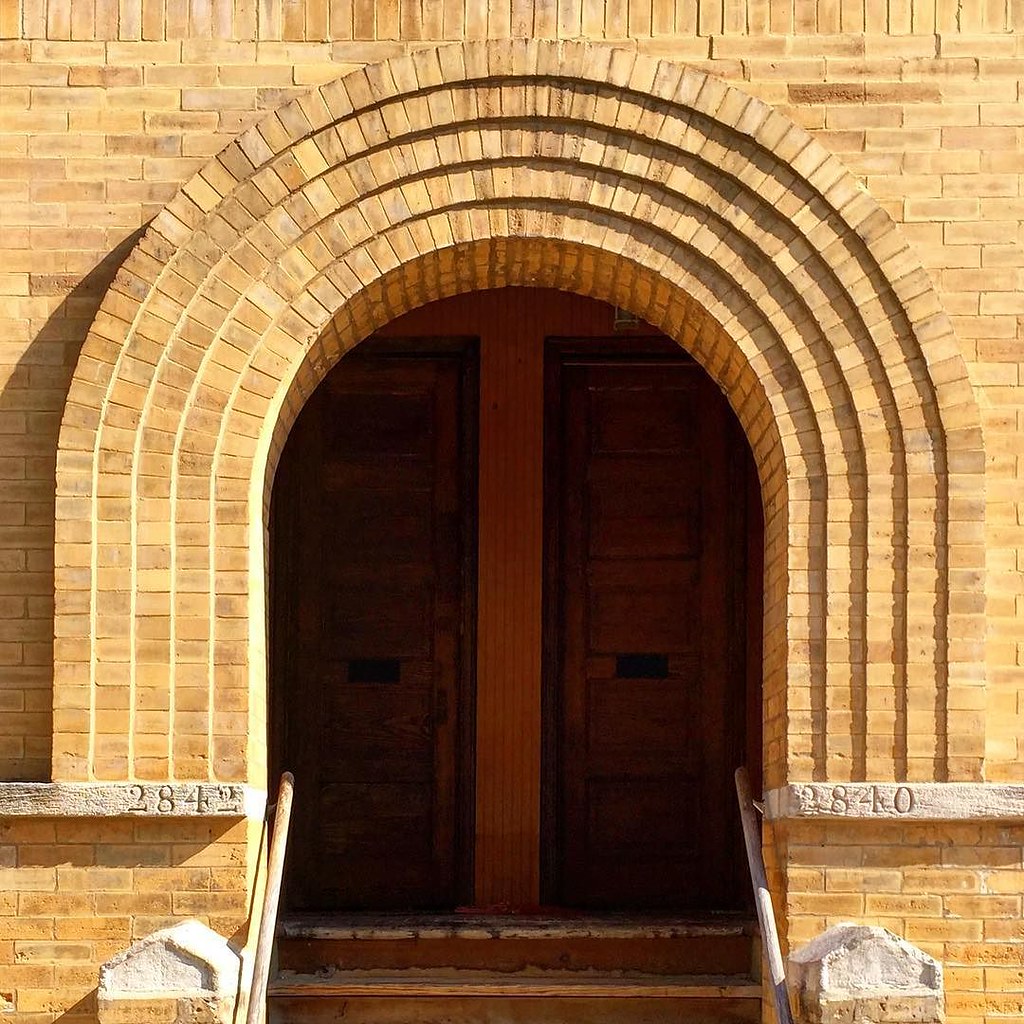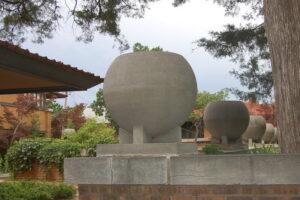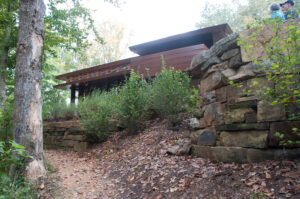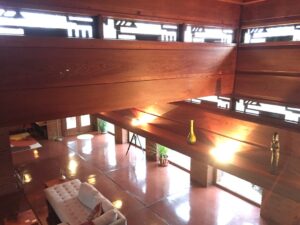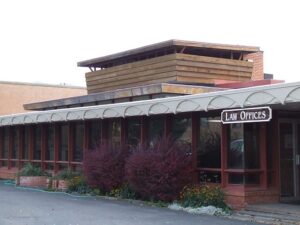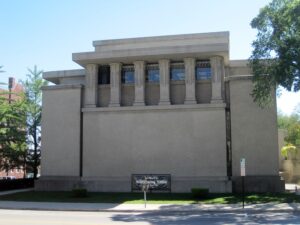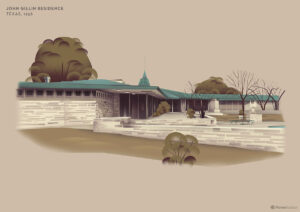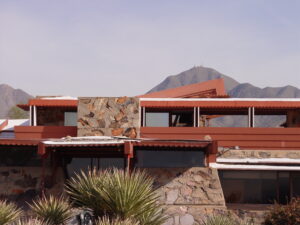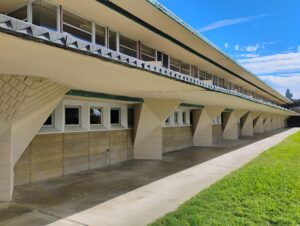The Waller Apartments are a set of connected buildings designed by Frank Lloyd Wright in 1895. They are located at 2840-2858 W. Walnut Street in the East Garfield Park neighborhood of Chicago, Illinois. The apartments were commissioned by Edward C. Waller, a prominent Chicago developer, as an experiment in affordable housing. Each apartment is approximately 1,000 square feet and contains 1 bedrooms and a bathroom.
The exterior of the buildings is made of yellow brick and features arched and lintel entryways, decorative terra cotta trimming of the roof line, window columns, and limestone trim. The interior of the apartments is simple and functional, with exposed wood beams and brick walls. The Waller Apartments are an important early example of Frank Lloyd Wright’s work and are considered to be one of the first examples of affordable housing in the United States.
About Edward C. Waller
Edward Carson Waller (1845-1931) was a successful Chicago businessman, real estate developer, and an early client and patron of Frank Lloyd Wright. Waller developed the Home Insurance Building at the corner of LaSalle and Adams Streets in Chicago, which was the world’s first skyscraper. Waller was a visionary who believed in the power of architecture to improve people’s lives. He was a generous patron of the arts and a supporter of Wright’s early career. Waller’s legacy can be seen in the many buildings that he developed and the many artists that he supported.
Designated as a Chicago Landmark by Mayor Richard M. Daley on March 2, 1994.
Location
2840-2858 W. Walnut Street, Chicago, IL
A Closer Look at the Partially-Restored Frank Lloyd Wright-Designed Waller Apartments, Urban Remains 2019

