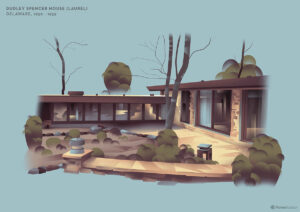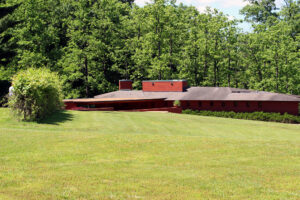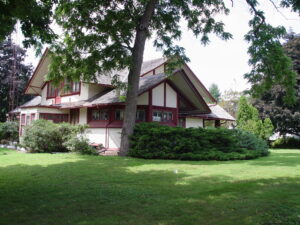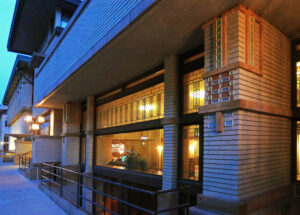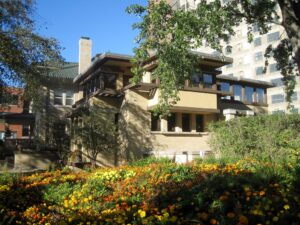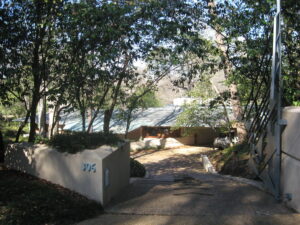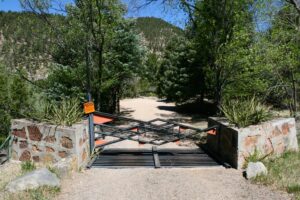The history of the Massaro House is as intriguing as its architecture. Initially commissioned by engineer Ahmed Chahroudi, the project was to be a masterpiece under the guidance of Frank Lloyd Wright.
(This page may contain affiliate links. Read our disclosure about affiliate links.)
An Ambitious Design
Frank Lloyd Wright envisioned a structure for this site that would surpass even his iconic Fallingwater, a bold statement indicative of his grand plans for the island property.
However, the ambitious design came with a cost, forcing Chahroudi to scale back his vision. It seems the original plans were met with some opposition that dealt with zoning issues and setback from the lake. Ultimately, only a smaller guest house, designed by Wright, was constructed. Decades later, the property was acquired by Joe Massaro, who embarked on the challenge of realizing Wright’s original dream for the main house on the island.
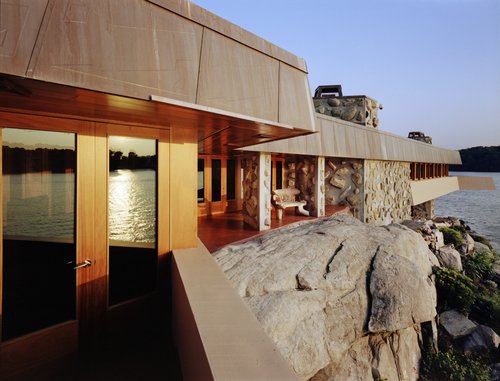
Significant Challenges
While the house was inspired by Frank Lloyd Wright’s original plans, it was not a direct replica. Reconciling Wright’s visionary concepts with modern building techniques and materials was a significant challenge.
Joe Massaro worked with architect Thomas Heinz (see video below) to develop the construction drawings for the home from Wright’s original designs.
The island itself presented an enormous challenge. Just getting equipment and the building materials to the site required a lot of extra money, time and good weather!

The End Result
The end result of Mr. Wright’s vision and Mr. Massaro’s perseverance is a stunning lakefront estate on a 10+ acre private island with over 5,000 square feet of living space and spectacular views from every vantage point in the house.
The home is believed to be the largest Wright-designed home ever built. From the photos, it’s easy to recognize the Cherokee red floor, the massive cantilevers and beautiful woodwork that one would normally see in a Wright-designed structure.
The triangular skylights over the living area are framed with reinforced concrete and are reminiscent of a design we explored at Indian Lakes Resort which was designed by Don Erickson (a Wright apprentice.)
The Petra Island home has many unique features and probably the best way to experience them would be to visit the Massaro House for yourself. Fortunately for us, the Massaro family has opened the house for tours! Tour information is located below..
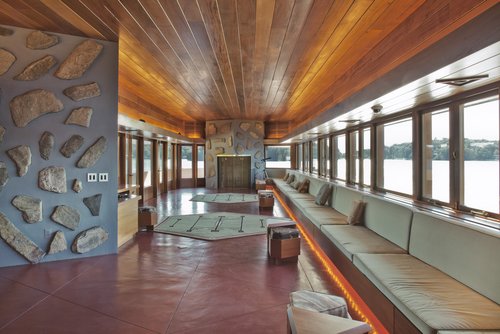
Petra Island Location
The Massaro House is located on the heart-shaped Petra Island in Lake Mahopac, New York
Tours
The Chahroudi House and the Massaro House on Petra Island are available for tours. Tours can be booked through the Wright Over Water website.
The 90 minute tour includes a boat ride to and from Petra Island, a walk of the grounds on the island and both the guest house and main house. Tours are guided by a member of the Massaro family.
Nearby Lodging
- Comfort Inn Brewster
- Comfort Suites Fishkill
- Holiday Inn Express & Suites Danbury
- Holiday Inn Express & Suites Peeksill – Lower Hudson Valley
Additional Resources, Links and Products
- Wright Over Water – Petra Island (official website)
- The Impossible Road: From The First Seat In The Dumb Row To My Own Private Island by Joe Massaro (Amazon)
- Wright and New York: The Making of America’s Architect by Anthony Alofsin (Amazon)
- Frank Lloyd Wright in New York: The Plaza Years 1954-1959 (Amazon)
- View more videos about Petra Island (FLW Sites YouTube channel)
Joe Massaro and Chadwick Ciocci
Joe explains to ADTV Host Chadwick Ciocci how the Massaro House was built.


