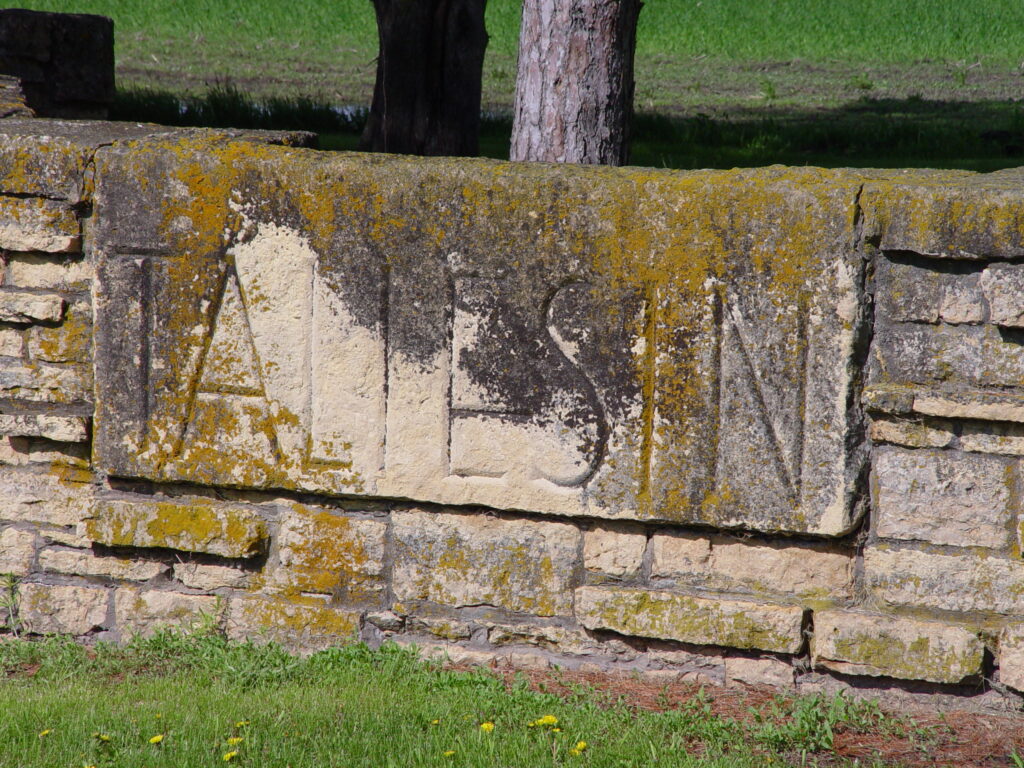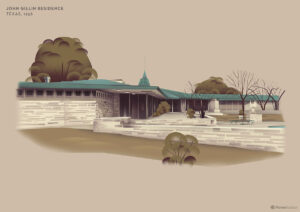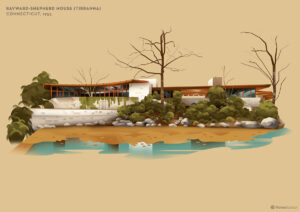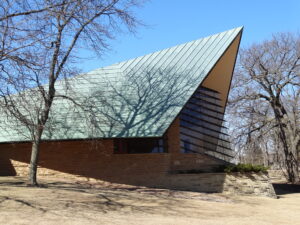Our chosen tour at Taliesin — the Highlights Tour — consisted of two (very quickly passing) hours, first inside the original architectural school with its huge assembly Hall, and then to Taliesin itself, where we were awed by Wright’s Personal Studio. The tour was devoted to exactly twenty visitors, curious about the architect and where he lived and worked.
Interested in sponsoring or dedicating this page and making it ad-free for browsers? Learn more!
HILLSIDE SCHOOL AND MIDWAY BARNS
Promptly at 10:15 am, we boarded a 20-passenger bus and, along with our guide, Ms. Julie Shockey, took a short ride down Route 23, turning into a gravel driveway that led to one of Wright’s first designs, the Hillside School. Dedicated to educating children based on “learning by doing”, the first building (and Wright’s first commission) was designed for his aunts Jane and Nell Lloyd-Jones in 1886. The remainder of the complex was completed in 1902, situated on land originally cleared by his grandparents. Although the school was closed in 1915, the other Wright-designed buildings on the property were destined to become the Frank Lloyd Wright School of Architecture, formally initiated in 1932.
We would tour the giant Assembly Hall first, an area with a mighty fireplace and expanse that was designed with a large first floor, as well as a magnificently cantilevered balcony above. The building’s corners anchored and supported the structure part-way up the roof line instead of exterior walls providing support at the edges of the roof, as was common practice. Allowing for greater strength as well as increased space inside, this type of structural element was one of the earmarks of Wright’s designs.
We also viewed the Fellowship Dining Room, where all the apprentice architects would share meals together and the incredible 5,000 square-foot Drafting Room; with its unique roof and lighting, “the Abstract Forrest” is a stunning workspace where aspiring architects still study. Curiously, the triangular roof trusses have pins at the bottom of them that essentially are not attached to anything; they rest on steel plates that sit atop stone piers on which they rest. According to Ms. Keiran Murphy from Historic Research at Taliesin Preservation, Inc.:
“When Mr. Wright was constructing the room originally, it was done in such haste (and with so little resources) that they milled the wood and put it up ‘green’ – not letting it age & dry. So the wood warped. Because the triangular supports are not directly connected to the piers, the ‘pins’ lifted up over time due to warping. So they (had to) put shims under them. You can see metal shims around the room under the ‘pins’. The weight (of the roof) isn’t concentrated in any one particular place.”
We also got to sit in the cozy and unique Theater. With not a bad seat anywhere and excellent acoustics, it was a perfect venue for Sunday get-togethers, where performances were regularly scheduled events.
Outside the building is an interesting windmill; Wright christened the structure the “Romeo and Juliet Windmill Tower”. Designed in 1886 to carry water to the Hillside School — and to withstand some of the area’s strongest storms — critics said it would never remain standing more than 10 years. Romeo (a diamond shaped structure) and Juliet (an octagonal-shaped structure) are locked in an embrace that inspired the moniker. True to the strength of Wright’s design and a testament to his engineering genius, the windmill — although now undergoing renovation to repair damage done by marauding squirrels — still stands, proudly thumbing its nose at the naysayers, the ravages of time and the elements.
Filing back onto the bus, we took a short ride past the large Midway Barns, a farming complex that Wright envisioned would be the agricultural center of the estate, supplying dairy and other products to the apprentice architects at the school. Winding our way up the narrow road on the back side of Taliesin, I was taken by the enormous and sprawling structure that was to serve as Wright’s home, studio and eventual workspace for his apprentices.
Frank Lloyd Wright was, in addition to a master architect, an incredible landscaper as well. He felt that a structure should be a part of the land, rather than an encumbrance upon it. Taliesin is so well tucked into the hillside, it is difficult to believe just how large it really is… a total of approximately 38,000 square feet!
SHINING BROW
The jewel of the tour — the Taliesin residence (actually built for his mistress, Mamah Borthwick Cheney) — is an absolutely awesome building. Every detail oozes function; every line, every corner, every brick and every stone has a reason to be where it is. From Wright’s personal drafting area, to the living room, to the guest bedroom and to his personal bedroom, the house is a study in architectural achievement. Taliesin was not only a home to Wright, it was a place in which he could constantly experiment, both with the building and with the land. He was always changing something. In fact, according to Ms. Murphy’s calculations:
“Wright made at least 200 changes just to that structure (The Taliesin Residence) alone (not counting Midway Barns, the waterfall, Hillside, Romeo & Juliet, Tan-y-Deri – his sister’s house – or the landscape).”
An extremely long and cantilevered balcony allowed Wright or any of his guests to leave the living room for a walk that felt almost as if one were in the canopy of outside trees… right along with the birds. And then there are the corner windows… with no corners, making it appear as if the window line were one continuous panorama.
We stood silently in the guest bedroom, where many famous people have been rumored to have stayed, including Ayn Rand, author of The Fountainhead. The book was supposedly about Wright, but Rand has always refuted this. We were also led through Wright’s personal bedroom. It too, is currently undergoing extensive renovation; time and some of Wright’s own roof changes have necessitated raising and re-leveling the floor. The view from here was incredible, and it took little imagination to picture Frank Lloyd Wright at a drafting table here, conjuring up his next commissioned structure.
As we left the building and followed the curving driveway past the small lake and dam that Wright had designed, I couldn’t help but wonder what things had looked like back in the 1930’s. Taliesin — a Welsh word meaning “shining brow” — was an apt description of this beautifully-sculpted brow of the hill that Wright would rebuild two additional times after fires consumed much of it… I am unsure I would have had the strength or resolve to even attempt such a task.
After the tour we enjoyed a light lunch in the Riverview Terrace Cafe; I was overwhelmed, I believe, by what I had seen and felt as I walked though the places that Frank Lloyd Wright himself had walked; the places that he had designed and built; the places that have endured and are being preserved for all to see and appreciate. The Lloyd-Jones family had an interesting motto, and one that I shall remember: “Truth Against the World”.
On July 7, 2019, UNESCO announced the addition of Taliesin along with seven other Frank Lloyd Wright designed buildings to the United Nations’ list of the world’s most significant cultural and natural sites. View the complete list.
TOUR INFORMATION
Many different guided tours of the grounds are available. All tours depart from the Frank Lloyd Wright Visitor Center. Check the Taliesin Preservation website for rates and times.
TALIESIN VISITORS’ CENTER
The building from where the Taliesin tours start is easily discernible as a Frank Lloyd Wright structure. Designed in 1953 and adjacent to The Taliesin Estate, Wright originally intended that the building serve as a restaurant, along with a meeting room for potential clients. He never saw the completion of the project, as he died in 1959. Former apprentices of Wright did finish the building in 1967; in 1993, The Spring Green restaurant was renovated and converted to a Visitor Center — finally becoming pretty much what Wright had originally envisioned it to be.
Along with books and other re-creations of Wright artifacts, the building still contains a small restaurant. Called the Riverview Terrace Cafe, it offers lighter fare for visitors and tour guests alike, and allows for a marvelous panorama of the Wisconsin River. It was not difficult to imagine Wright as a child, climbing the slight rise and creating the vision that would one day become Taliesin.
RELATED ARTICLES & LINKS
- Reflections from the Shining Brow: My Years with Frank Lloyd Wright and Olgivanna Lazovich by Kamal Amin (2004) – Amazon book
- World Heritage Sites: The Definitive Guide to All 1,199 UNESCO World Heritage Sites (Amazon)








