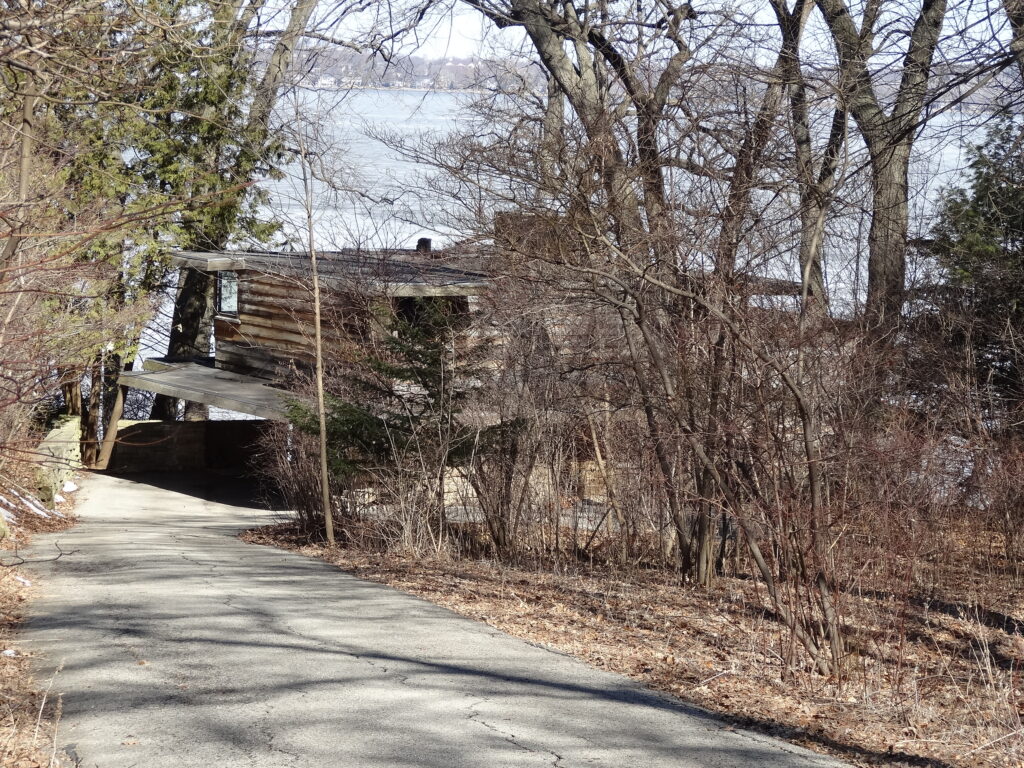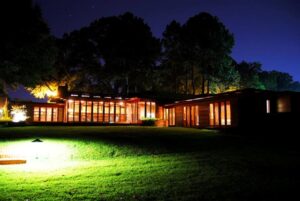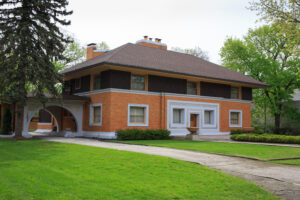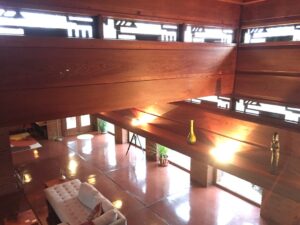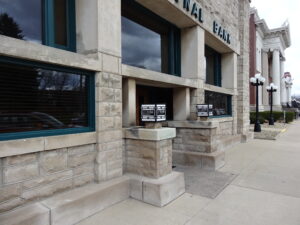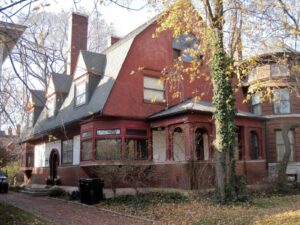Just across the street from the northeast corner of the Blackhawk Country Club and tucked neatly into the woods on a narrow strip of land on the shores of Lake Mendota in Madison, Wisconsin is the incredible, Wright-designed Pew House.
It was built in 1940 for John and Ruth Pew by Wright’s Taliesin Fellowship. From Lake Mendota Drive, the home is almost impossible to see – even in the wintertime when the leaves are gone from the trees.
It looks almost small from that view, and is crowded on both sides by more recently-built homes (the Pews could only afford to purchase 75 feet of lakefront). And it is fairly modest in size – at least by Wright’s standards; the home is only about 1600 square feet and a tad smaller than the guest house of Wright-designed Fallingwater (1700 sq. ft.) in Pennsylvania. Many have compared the Wisconsin structure to Fallingwater.
An incredibly beautiful Usonian, the home is an excellent example of Wright’s organic designs, fitting in well with its surroundings and cantilevered over a natural ravine. Wright also used both natural and local building materials – like the red tidewater cypress (used both inside and out) and locally-quarried, rough-cut limestone. The cypress on the outside has aged beautifully and literally melts into the surrounding woods; on the inside it still retains a rich and warm glow.
There are floor-to-ceiling windows over-looking the lakefront and a wide balcony runs across the back of the home, extending the house into the trees. There are also the typical Wright-designed built-ins like banks of pull-out drawers in the bedrooms and a banquette with storage beneath in the dining room.
Location
Shorewood Hills, Wisconsin
Tours
This house is privately owned and not available for tours.
Resources & Links
Frank Lloyd Wright’s Fallingwater Minor, Old House Online (Feb 11, 2011)

