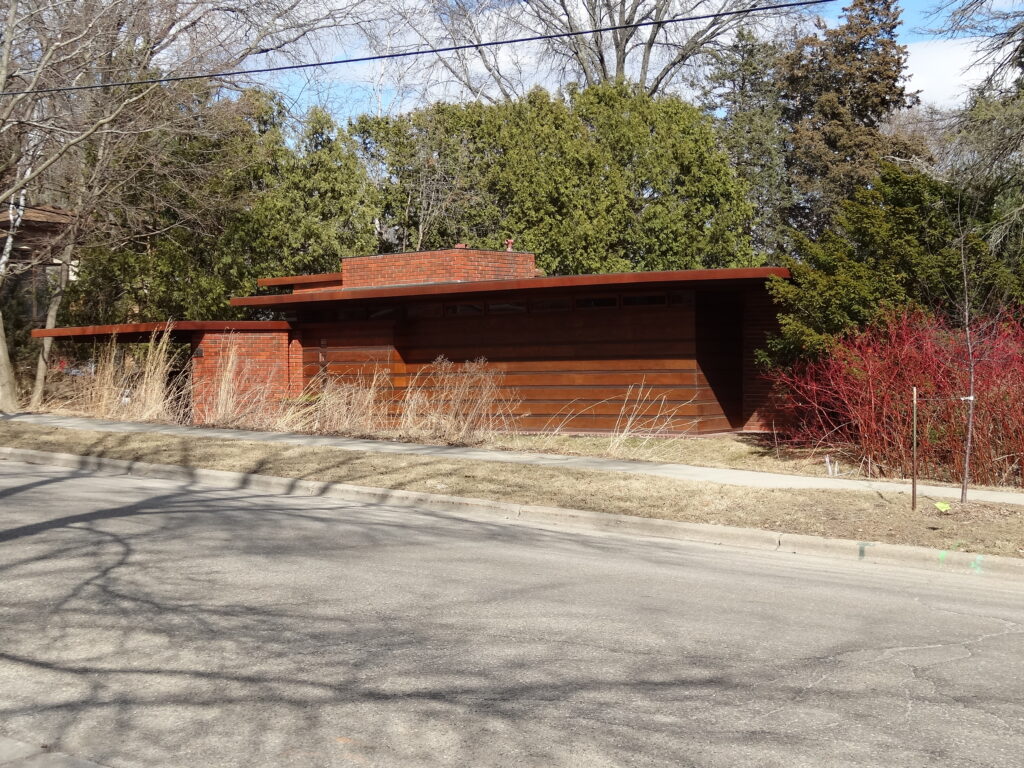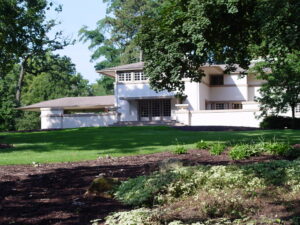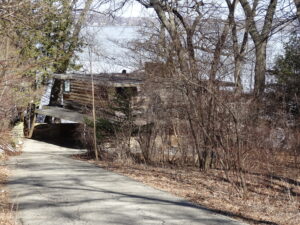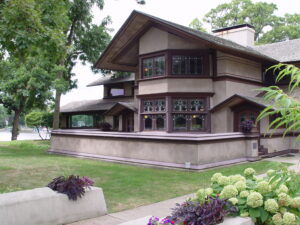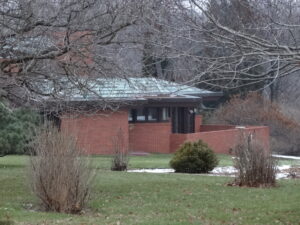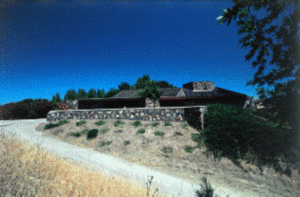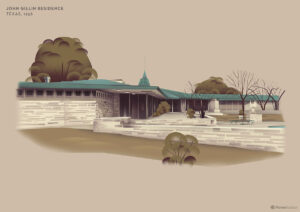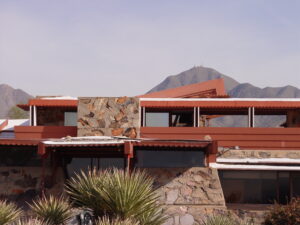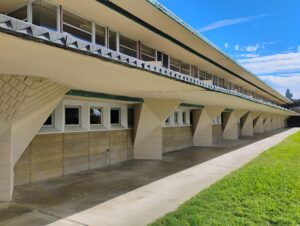Described as “the purest and most famous application of Wright’s Usonian concepts”, the first Jacobs House – there were actually two – (Designed and constructed for Herbert and Katherine Jacobs House in 1936-1937) was built in 1937. Located at 441 Toepfer Avenue in Madison, Wisconsin, Jacobs I is considered by most to be the first of many Usonian homes that Frank Lloyd Wright eventually designed and built.
Interested in sponsoring or dedicating this page and making it ad-free for browsers? Learn more!
In the early 1930s – at about the same time he was putting together a group of apprentices in Spring Green, Wisconsin – Frank Lloyd Wright was beginning to envision the “ideal city”, where homes could be available for the average family. The “Usonian” homes, as they became known, could be easily constructed, were affordable and private.
Jacobs Challenged Wright
Herbert Jacobs challenged Wright to design and build them a home on their smallish piece of land for under $5,000; he accepted. At a final cost of $5500, Wright succeeded in meeting the challenge. The resulting Usonian was a cozy 1550 square-foot, L-shaped ranch-style home using an open floor plan with kitchen, living room, two bedrooms and a small study at the east end of the house.
The home, in following Wright’s principals of organic architecture, was constructed using natural building materials: pine, redwood, brick and glass. The home rests on a concrete pad – stained a deep Cherokee Red — under which was installed a system of steam heating pipes to warm the interior of the home.
Access to the home is gained via an unobtrusive and almost unnoticeable front door at the rear of the attached carport. There was originally no “official” dining room; a dining area however, connects the kitchen with the living room/study, which is lined with floor-to-ceiling windows on the east side and includes a large fireplace – the focus of the room.
We Can Never Make the Living Room Big Enough
Herbert and Katherine Jacobs were extremely happy with their new home; so much so that when they outgrew the two-bedroom Usonian, they asked Wright to build them another. He did. It is simply referred to as “Jacobs II” and located at 3995 Shawn Trail in Madison – only about six miles to the west. Both homes have been assigned National Landmark status.
After decades of modification by several owners, a multi-year, extensive restoration project was begun in 1983 in an attempt to “regain the original design”.
About the Usonian home design, Frank Lloyd Wright is quoted as saying:
“We can never make the living room big enough, the fireplace important enough, or the sense of relationship between exterior, interior and environment close enough, or get enough of these good things I’ve just mentioned. A Usonian house is always hungry for the ground, lives by it, becoming an integral feature of it.”
UNESCO Addition
On July 7, 2019, UNESCO announced the addition of the Jacobs House I along with seven other Frank Lloyd Wright designed buildings to the United Nations’ list of the world’s most significant cultural and natural sites. View the complete list.
RELATED ARTICLES, MEDIA, RESOURCES & LINKS
- Building with Frank Lloyd Wright: An Illustrated Memoir, by Mr. Herbert Jacobs PhD & Katherine Jacobs (1986)
- World Heritage Sites: The Definitive Guide to All 1,199 UNESCO World Heritage Sites (Amazon)
LOCATION
441 Toepfer Street
Madison, Wisconsin
TOURS
This house is privately owned and not available for tours.

