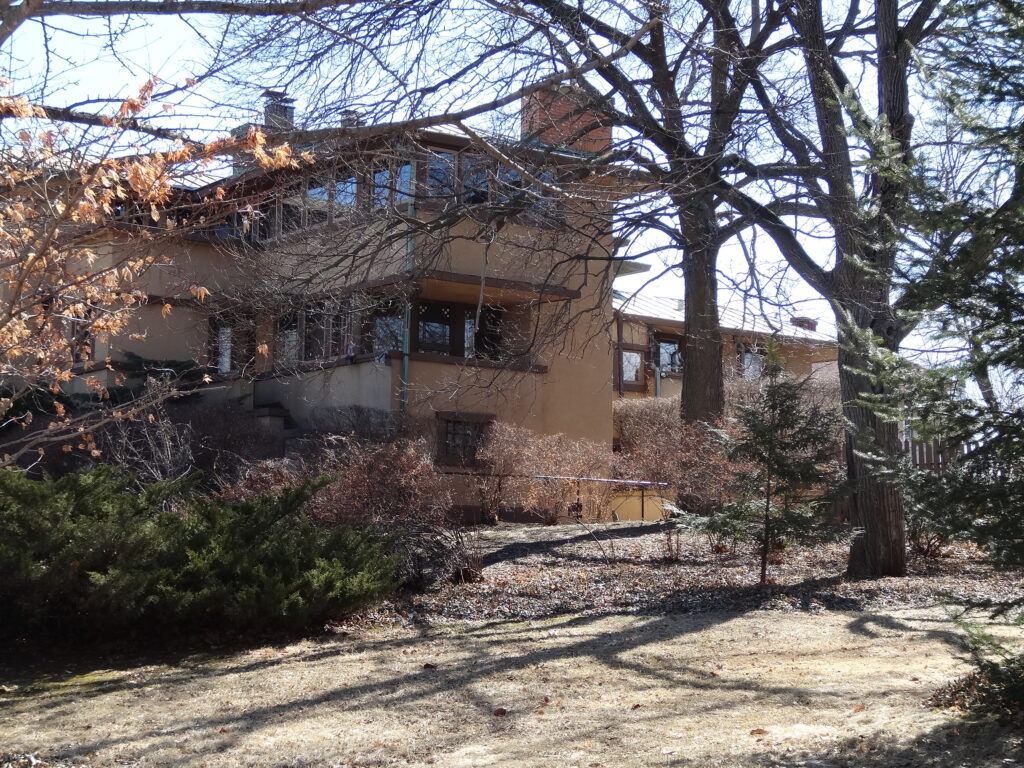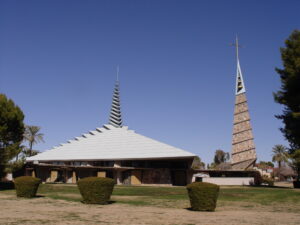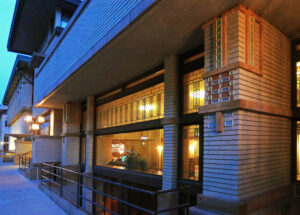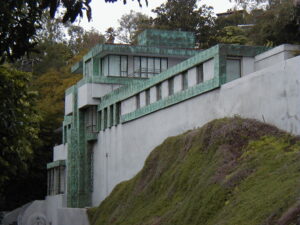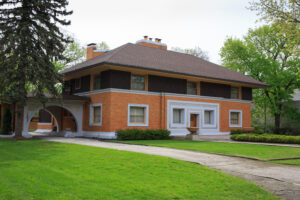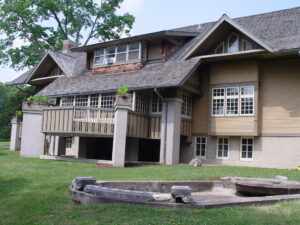In the University Heights Historic District, High up on a hill in Madison, Wisconsin and overlooking both the University of Wisconsin Madison Campus and Lake Mendota, is a beautiful Frank Lloyd Wright design referred to as “The Airplane House”. A rather monolithic-looking structure, the home was commissioned by Eugene A. Gilmore, a law professor at the nearby university from 1902 to 1922; the home was constructed in 1908.
The home stands in stark contrast to many of Wright’s Prairie homes, which are characterized by their horizontal form and feel. The Gilmore home stands tall and straight, with a definite vertical feel and look. There are however, numerous horizontal accents in the structure: rows of banded and leaded casement windows on both floors, horizontal wood trim and a prominent cantilevered porch roof.
The front of the home offers sharply-pointed, prow-like balconies that project from the dining room, and the location just beneath the crown of a hill – along with the home’s cruciform structure and low-hipped cooper-roofed wings – give the home an appearance and feel like a plane reading for take-off; thus the “Airplane House” moniker it was given. Wright placed the principal living rooms on the second floor, thus giving the Gilmores an incredible panoramic view of Madison and the surrounding four lakes region.
Interior spaces are organized along two axes that intersect at a centrally located fireplace; bedrooms are east-facing and a lower level featured a coal room, heater room, storage room and servant’s quarters. The home’s second owners – the Weiss family – expanded it in 1928 by adding a larger kitchen, an entry on the second floor and enlarged servant’s quarters. They also eventually added a three-car garage. Interestingly, at some point before 1942, the home actually may have served as a fraternity house…
For those interested, the Gilmore Home is not far from a home designed by Wright’s original mentor, Louis Sullivan. You can see Sullivan’s Bradley House at 106 North Prospect, just two-tenths of a mile west and a bit south from the Gilmore Home.
RELATED PRODUCTS
Frank Lloyd Wright and Madison: Eight Decades of Artistic and Social Interaction
Louis Sullivan Creating a New American Architecture
The following links will provide additional resources & information about this property.
Some links may be affiliate links. You can read about our Affiliate Disclosure here.
- The Gilmore House is privately owned and not available for tours. The location of the Gilmore House is in Madison, WI.

