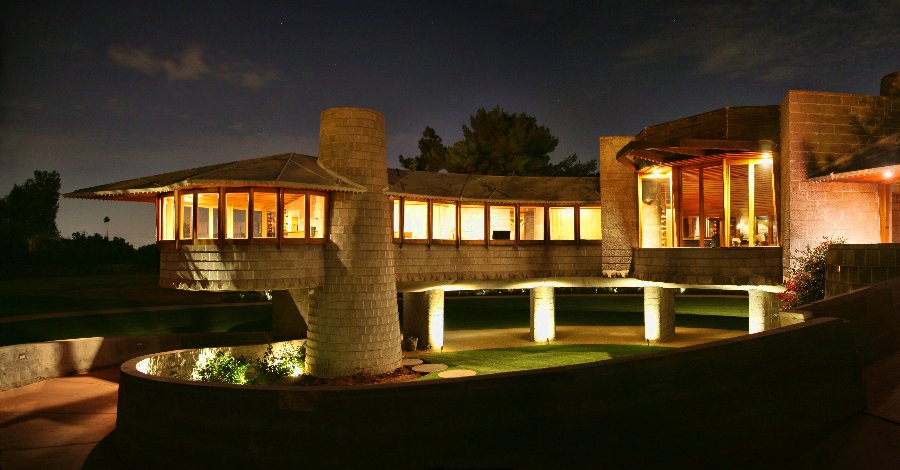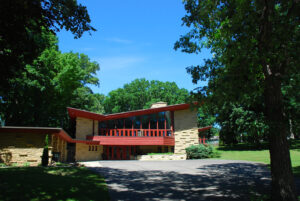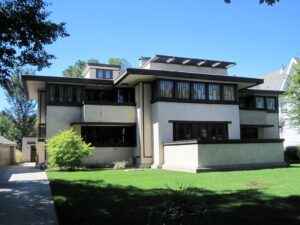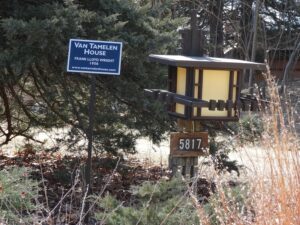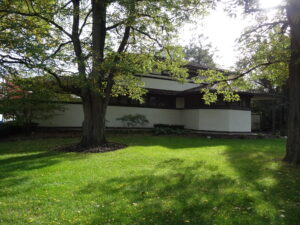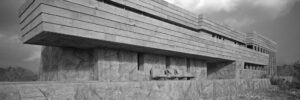The David Wright House (1950) in Phoenix, Arizona, is one of Frank Lloyd Wright’s most innovative and personal residential designs, built for his son David and daughter-in-law Gladys. Known for its distinct circular spiral form—a concept Wright would also employ for the Guggenheim Museum—the house is raised on piers above the desert floor, an architectural response intended to capture desert breezes and provide sweeping views over what was once a vast citrus orchard. Originally designed as part of a magazine story, “How to Live in the Desert Southwest,” the house stands as a significant example of Wright’s late-career Organic Architecture.
This page contains affiliate links. We may earn a small commission from qualifying purchases, which helps support the site at no extra cost to you. Read our full disclosure.
Preservation and Management
The history of the David Wright House took a precarious turn following the death of Gladys Wright in 2008. The home was sold in 2009, but it later fell into disrepair and was purchased in 2012 by a developer who intended to tear it down and subdivide the land. This demolition threat sparked an urgent, high-profile preservation campaign led by the Frank Lloyd Wright Building Conservancy and local preservation groups.
The crisis was ultimately averted later in 2012 when a subsequent buyer purchased the home with the intent of restoring the property and transferring it to a foundation dedicated to its long-term preservation and operation. The house’s rescue cemented its reputation as one of Wright’s most important surviving works, a status formally recognized by its addition to the National Register of Historic Places in 2022. The property remains under restoration today.
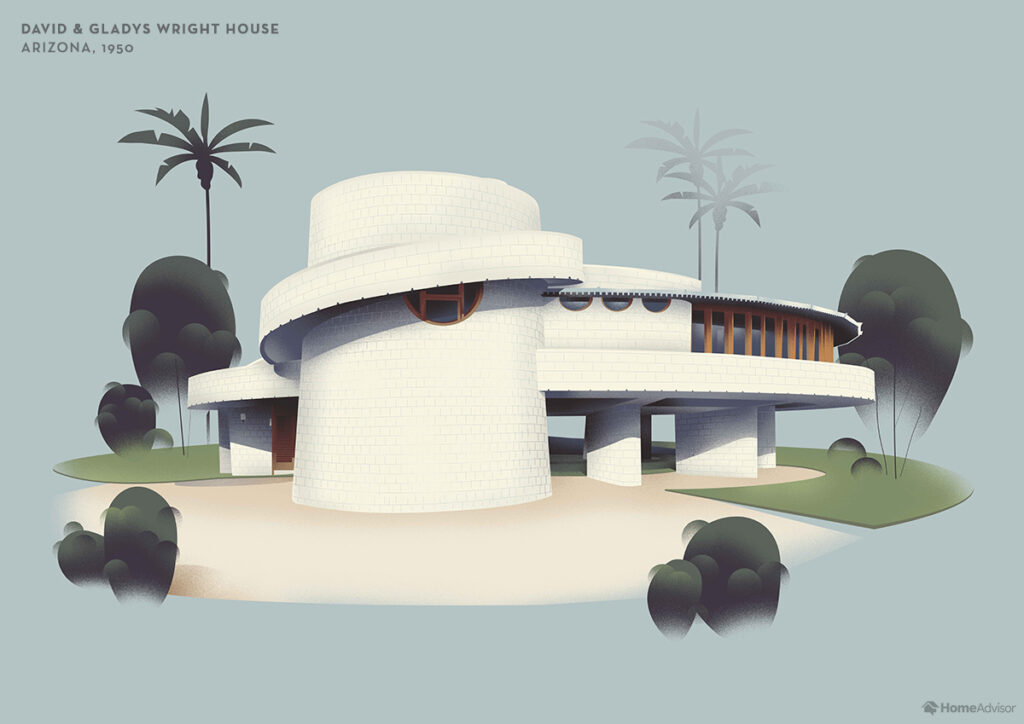
Plan Your Visit
📍Location
The David Wright House is located in the Arcadia neighborhood of Phoenix, Arizona. The elevated, circular home is set back from the road and offers striking views of nearby Camelback Mountain.
🧳Make it a Trip
This house is a brief stop on our A Winter Pilgrimage and Itinerary to Wright’s Arizona. Use our 7-day guide to discover how to pair this visit with other nearby sites like Taliesin West and the First Christian Church.
🛑Curb-Side Viewing Only
Please be aware that this Frank Lloyd Wright-designed home is a privately owned residence and is not open to the public for tours. We kindly ask that you respect the owners’ privacy and refrain from trespassing on the property.
🏨Hotels in Phoenix and Scottsdale
- Arizona Biltmore Resort – The perfect choice if you want to experience more of Wright’s architecture and influence.
- Kimpton Hotel Palomar Phoenix
- Staybridge Suites Phoenix – Biltmore Area – All-suite extended stay hotel with kitchenettes
- Choice Hotels in Phoenix
- Holiday Inn & Suites Scottsdale North – Great location near Taliesin West with easy access to Phoenix and Scottsdale!
- Royal Palms Resort and Spa – A historic Spanish Mediterranean estate located very close to the David Wright House in the Camelback East area.
Construction and Materials
The 2,200 square foot home (which also includes a detached guesthouse) sits on approximately two acres of land and is defined by its dramatic circular style and use of materials. Interestingly, while Frank Lloyd Wright had initially envisioned the home in wood, his son David, who was a sales representative for a concrete block company, convinced him to utilize concrete block construction. The home features custom-designed curved concrete blocks for its piers and walls. Other materials include wooden soffits and window frames, a metal roof, and beautiful Philippine mahogany used for the ceilings, woodwork, cabinets, and custom furniture. While the floor is concrete, Wright designed a beautiful, circular rug to cover it.

Spiral Ramps
The structure is famed for its signature spiral ramps. The main residence is elevated to the second level, accessible via a winding entry ramp, fulfilling Wright’s original idea to raise the living space to take advantage of the refreshing desert breezes. A second spiral ramp leads to a rooftop deck above the kitchen, where residents can enjoy spectacular 360-degree views, including Camelback Mountain.
This circular design and the use of the spiral ramps are key architectural precedents for Wright’s later, world-famous Guggenheim Museum in New York City. His V.C. Morris building in San Francisco also echoes this spiral theme. Although some have labeled the unusual structure “ugly,” its design exemplifies Wright’s philosophy of Organic Architecture, where the structure is meant to be in harmony with nature. When built in 1951, it fit seamlessly among the citrus groves; however, the subsequent construction of square, modern homes around it has created a stark contrast between the circle and its encroaching neighbors.
Designed for the Wright Family
Son David and his wife, Gladys, lived in the home until their respective deaths in 1997 and 2008, outliving their only son. This long, private tenure by the family added to the home’s mystique. Not long thereafter, Wright heirs offered the home for sale for $3.9 million in August of 2008. It was sold for cash in June of 2009 for $2.8 million by a Limited Partnership with plans to restore the nearly 60-year old home.
Quoting from a March 2009 article by Jaimee Rose (AZCentral.com): “This is the home of a family – a normal family with memories both happy and hard that lived in a famous house with a famous name on the mailbox and a famous patriarch that made the world more lovely but family life tough.”
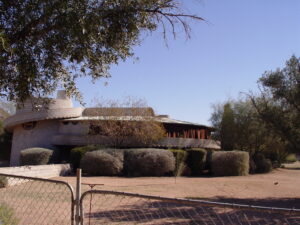
When we viewed the home in 2011, it was only visible from the street. An 8-foot high chain-link fence surrounded the property, keeping cameras, the curious, and the inquisitive away, and it appeared as if no one occupied it. It seemed almost an ignominious end to the son of a legend, the house that stands almost freakishly, alone against a neighborhood of encroaching modern misfits. We got back into our car and drove silently away. It was a long ways down the road before either of us wished to discuss the home and its ultimate future.
Additional Resources and Inspired Products
Find unique products, books, and gifts inspired by Frank Lloyd Wright’s legacy at our Amazon storefront: Wright at Home!
- Frank Lloyd Wright in Arizona (Amazon book)
- View our video playlist featuring the David Wright house on YouTube
- Endangered Wright House is Phoenix Architecture Worth Preserving, Phoenix New Times, October 25, 2012
Return to the complete list of Frank Lloyd Wright sites in Arizona

