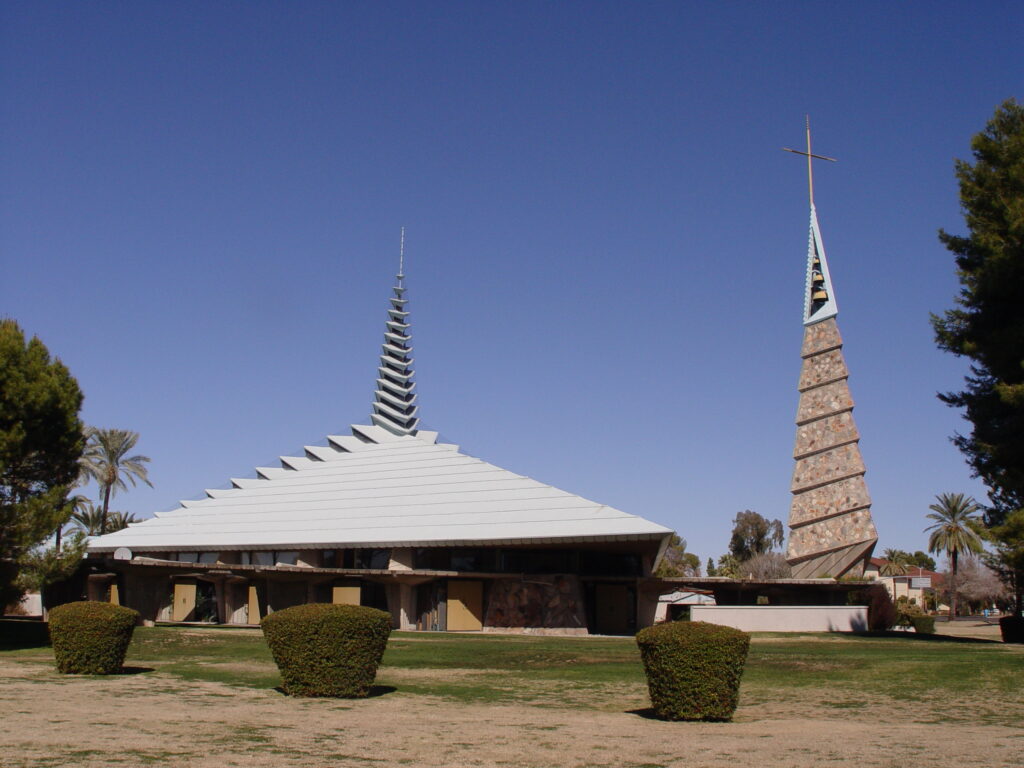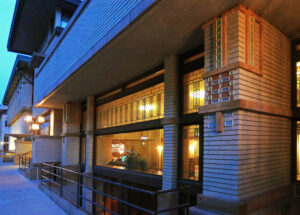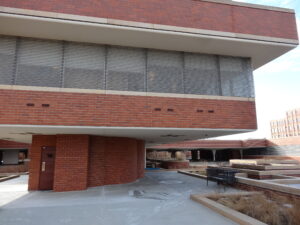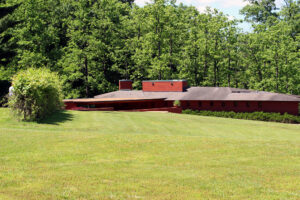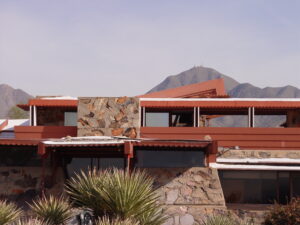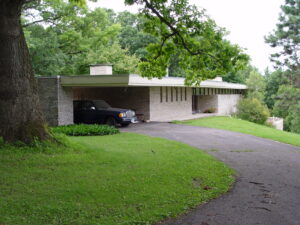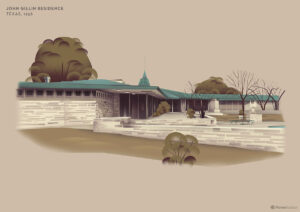Originally commissioned in 1949 by the Southwest Christian Seminary in Phoenix, Frank Lloyd Wright (then 82 years of age) was to design a Classical University. Complete with chapel and other structures, the campus would occupy eighty acres. His drawings were finished and made public in 1950. The Seminary however, ceased its operations and the university was never built. Permission was obtained from Olgivanna Lloyd Wright to use the plans for a new First Christian Church; construction began in 1971 and the church was completed in 1973.
This page contains affiliate links. We may earn a small commission from qualifying purchases, which helps support the site at no extra cost to you. Read our full disclosure.
Plan Your Visit
📍Location
The First Christian Church, which operates as a place of worship and public site, is located at 6750 N 7th Ave., Phoenix, Arizona.
🎫Tour First Christian Church
- Tour Types: Self guided tours are available.
- Reservations: You can schedule a time to view the building on the church website at https://fccphx.com/our-historic-building. As an alternative, consider attending a service to view the building in use as it was intended. You can view contact information and service times on their website, fccphx.com.
🧳Make it a Trip
This building is a featured stop on our A Winter Pilgrimage and Itinerary to Wright’s Arizona. Use our 7-day guide to discover how to pair this visit with other nearby sites like Taliesin West and the Arizona Biltmore.
🏨Hotels near Phoenix/Scottsdale
- Arizona Biltmore Resort – The perfect choice if you want to experience more of Wright’s architecture and influence.
- Kimpton Hotel Palomar Phoenix
- Staybridge Suites Phoenix – Biltmore Area – All-suite extended stay hotel with kitchenettes
- Choice Hotels in Phoenix
- Holiday Inn & Suites Scottsdale North – Great location near Taliesin West with easy access to Phoenix and Scottsdale!
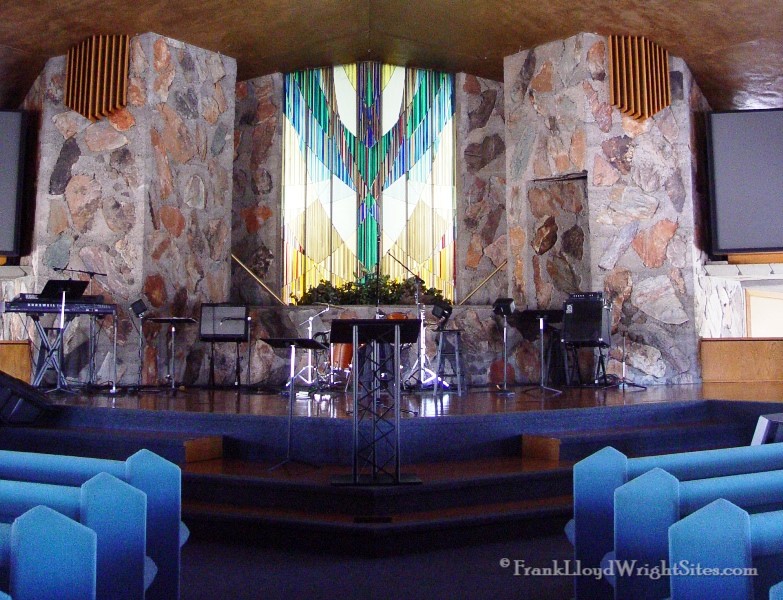
Unique Features
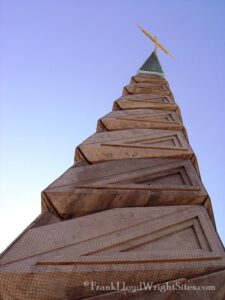
The First Christian Church showcases several unique design elements. Notably, the 77-foot church spire features four sides, yet it is carefully engineered to appear as a perfect triangle from specific viewing angles—a stunning optical illusion. This theme of deceptive geometry is echoed in the separate, free-standing 120-foot bell tower, which was dedicated in 1978 and topped with a 22-foot cross.
Containing over 300 tons of concrete, the tower has no inward-supporting structures and also appears triangular. Finally, an authenticity marker is visible in the use of red tile imprinted with Wright’s signature, immediately signaling the building as an original Frank Lloyd Wright design. We were grateful for the opportunity to tour and photograph the building!
Additional Resources & Inspired Products
Find unique products, books, and gifts inspired by Frank Lloyd Wright’s legacy at our Amazon storefront: Wright at Home!
- First Christian Church is a Real Frank Lloyd Wright, Phoenix New Times, March 5, 2009 by Robert L. Pela
- Sacred Spaces: Houses of Worship Designed by Frank Lloyd Wright (documentary) (Actor), Michael Miner (Director)
- First Christian Church website
Return to the complete list of Frank Lloyd Wright sites in Arizona.

