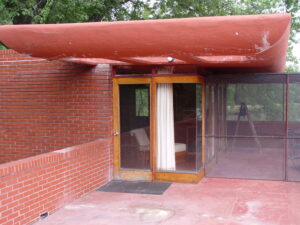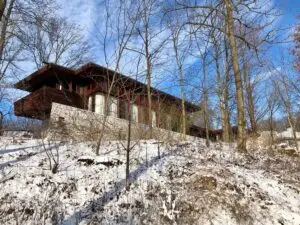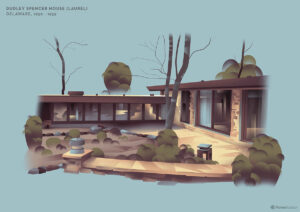
George Sturges House
The George Sturges House, located in the Brentwood Heights neighborhood of Los Angeles, is a breathtaking example of Frank Lloyd Wright’s Usonian style. Built in

You’re in the Wright Place!
Frank Lloyd Wright’s Usonian style of architecture is a type of modern architecture that was designed to be affordable and efficient. It is characterized by its use of simple materials, such as concrete blocks and wood, and its open floor plans. Usonian homes are typically one-story, with a low-pitched roof and a large amount of natural light. They are often located on large, rural plots of land, and they are designed to be harmonious with their natural surroundings.
Wright believed that Usonian homes should be “organic” in their design, meaning that they should be shaped by the natural contours of the land on which they are built. He also believed that they should be “democratic” in their layout, meaning that they should be open and flexible, with multiple spaces that can be used for different purposes.
Wright designed over 1,000 Usonian homes, and many of them are still in use today. They are a testament to his genius and his commitment to creating affordable, beautiful, and sustainable homes for the American people.
This page may contain affiliate links. See our disclosure about affiliate links here.

The George Sturges House, located in the Brentwood Heights neighborhood of Los Angeles, is a breathtaking example of Frank Lloyd Wright’s Usonian style. Built in

The Frank Sander House (also known as Springbough) is a dramatic example of Frank Lloyd Wright’s ability to build into—rather than over—challenging terrain. Perched on

The tour guide didn’t accompany us, but encouraged us to walk down to the boat house designed by Wright to hold Lowell Walter’s boat. It

Tucked away in Cincinnati’s Clifton neighborhood sits a remarkable example of mid-century modern design – the Boulter House. Designed by the famed architect Frank Lloyd

Wright enthusiasts are familiar with the concept of the Usonian home – an affordable-for-everyone ranch-style home built to appear to come from nature and built

Frank Lloyd Wright’s Teater Studio, also known as Teater’s Knoll, is a unique architectural gem located in Bliss, Idaho. Completed in 1957, it holds the

Architecture and home design have always fascinated me. As a young girl I enjoyed drawing floor plans, rearranging my parent’s furniture and playing with Lincoln Logs and Legos. My passion has always been the architecture of Frank Lloyd Wright. Since I have been old enough to drive a car, I have visited Frank Lloyd Wright homes in the Chicagoland area and attended the Wright Plus house walks. Now, as co-owners of Northern Sky Designs, my husband & I are able to combine our website design skills and FLW travels to bring you this website! Enjoy!