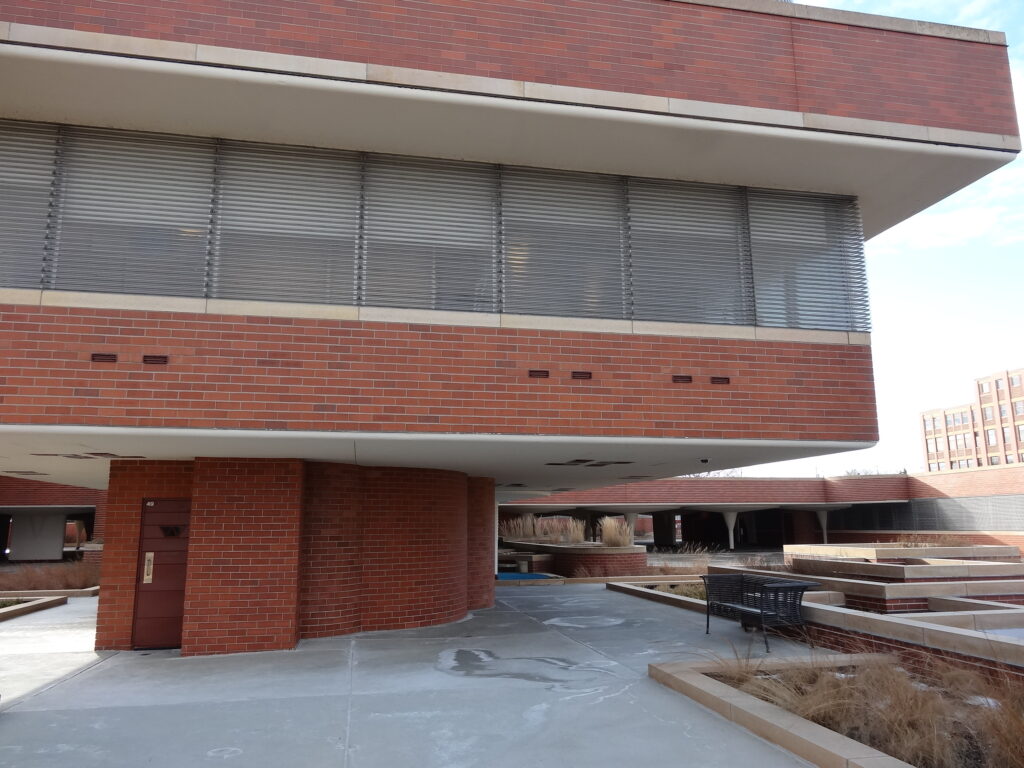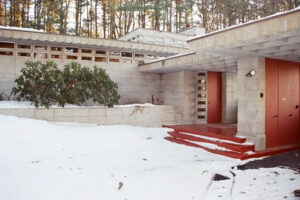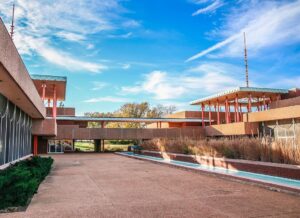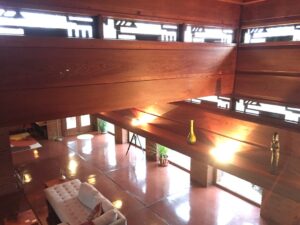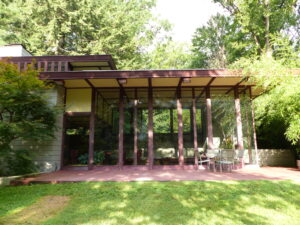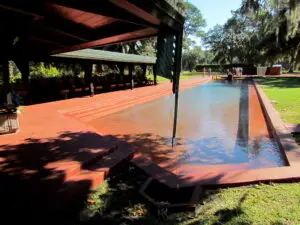Touring the SC Johnson Research Tower is like taking a giant step back in time… for several reasons. The tour takes you back to the age of test tubes, scales, gas ports and hand-written notes – giving one a real feel for what it might have been like to work in a 1950’s research laboratory. It also allows one to see just how innovative and forward-thinking and ahead of his time Frank Lloyd Wright really was.
A Unique Tower
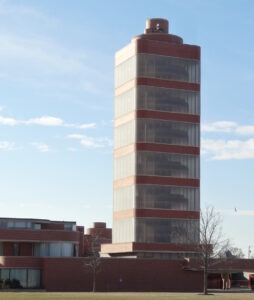
The fifteen-story, 153-foot tall Tower was built on the principle of the cantilever; the reinforced concrete slab floors are horizontal extensions from a central “taproot” core, the base of which extends more than fifty feet into the earth below. The Tower was home to the invention of many of SC Johnson’s landmark products. We are all familiar with trusted names like Raid®, OFF!®, Glade®, and Pledge® – all developed in the mid- to late-1950’s and sold around the world today.
(This page may contain affiliate links. Read our disclosure about affiliate links.)
There are actually two different kinds of floors/levels in the building: square bands of bricks (more than 22,000 of them), in beautiful and serene Cherokee Red, a Wright/SC Johnson signature color – as viewed from the exterior – are main floors and are square in shape on the interior; the floors in-between them feature the same kind of Pyrex glass tubes used in the Administration building and are the mezzanine/circular levels. Open communication within a department – necessary for collaboration – was made easily possible using this main floor-mezzanine floor design, i.e., each department had a main floor and a mezzanine floor.
Running through the core of the building are a circular elevator (unfortunately no longer able to be used) and a lighthouse-style circular and rather narrow stairway. From the second floor, there is also a narrow bridge with an arch of glass tubes that connects the Research Tower to the Administration Building.
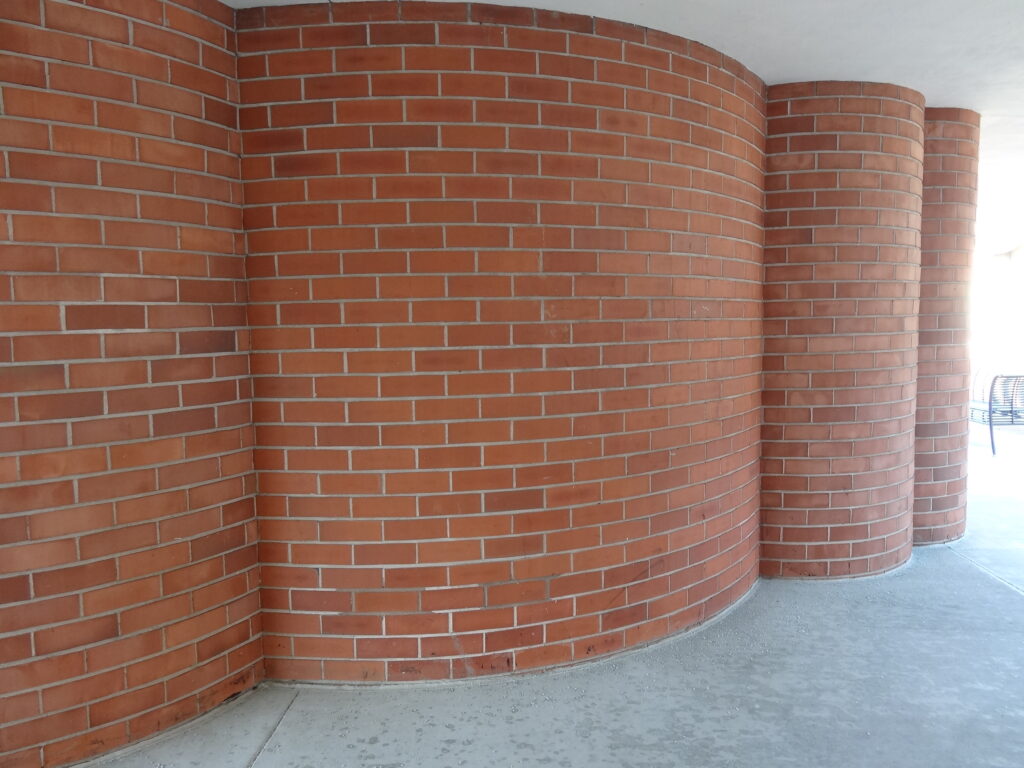
Nokomis and Nokoma
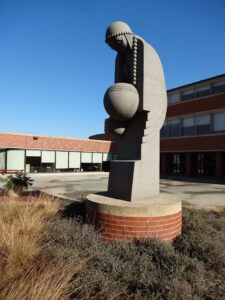
Guarding the front of the building are two giant stone statues of Native Americans. On the west side of the sidewalk is the seventeen-feet tall Chief Nokomis; on the east side is the thirteen-feet tall statue of his wife Nokoma, both designed by Wright and commissioned on the campus in 1977. The building was a marvel and was given great reviews… by almost all except employees, who complained of the leaking seals between the joints connecting the Pyrex glass tubing, as well as the extreme brightness they allowed into the structure. Many complained and even demanded sunglasses.
By 1982, the research needs became so great that SC Johnson opened another facility for its ever-expanding research department. Unfortunately, safety concerns and newer building codes resulted in the ultimate abandonment of the Tower; evacuation would be extremely difficult with only one narrow staircase to use. Even so, the company decided in 2013 to undertake an extensive renovation project.
Completed in 2014, the Tower’s lower floors are now available for tour by the public. The Tower stands proud and tall and remains testament to the genius of Frank Lloyd Wright and the solid bond of friendship and respect developed between he and SC Johnson.
Location of S.C. Johnson Research Tower
The Research Tower is located on the S.C. Johnson campus at Howe & 16th Streets in Racine, Wisconsin. While you are in Racine, make sure you take a moment to view the Thomas Hardy House which is located just a 1/2 mile from the SC Johnson headquarters.
Tours
Tours of the SC Johnson Headquarters and of Wingspread are free and open to the public but advance reservations are required. Click here to make your reservation. Photographs are allowed of the exterior of the buildings on the SC Johnson campus but no interior photography is allowed.
RELATED ARTICLES, MEDIA, RESOURCES & LINKS
- SC Johnson – Official corporate website
- Frank Lloyd Wright’s SC Johnson Research Tower by Mark Hertzberg
- Frank Lloyd Wright’s Wisconsin: How America’s Most Famous Architect Found Inspiration in His Home State by Kristine Hansen

