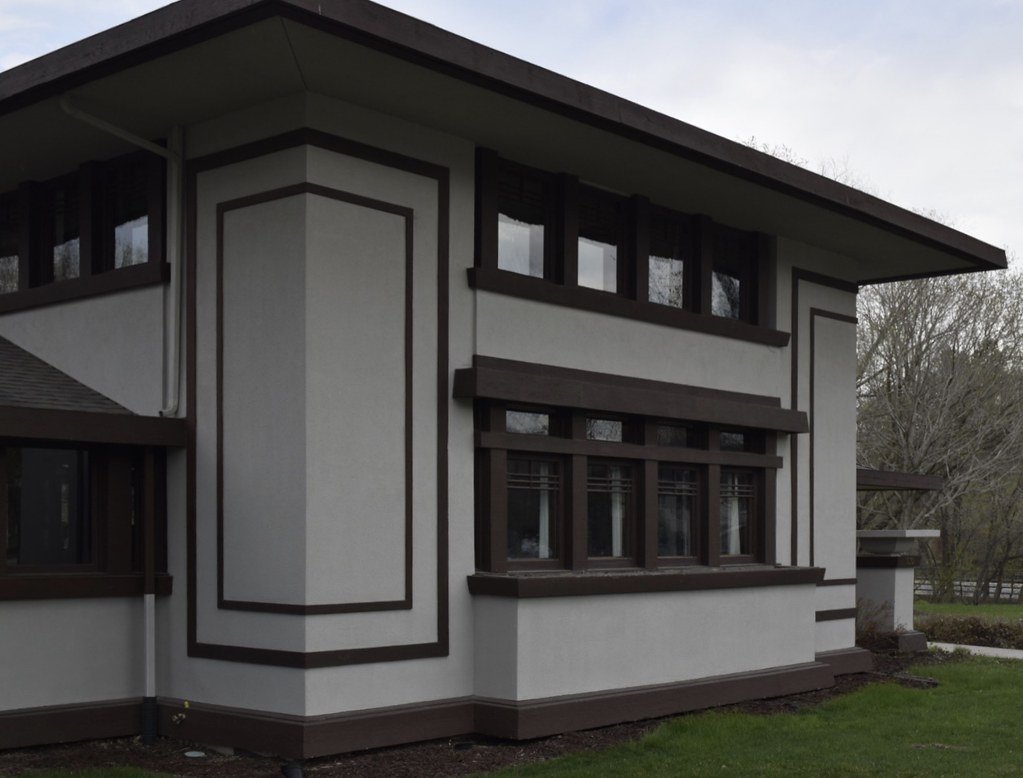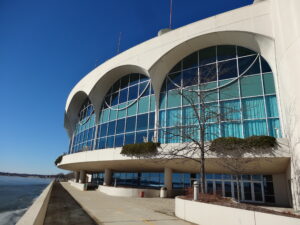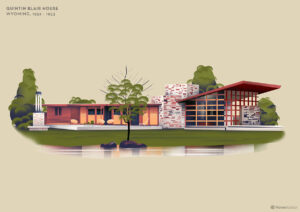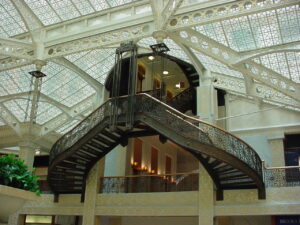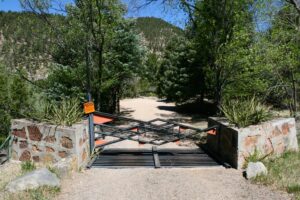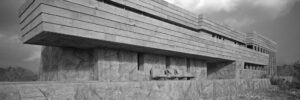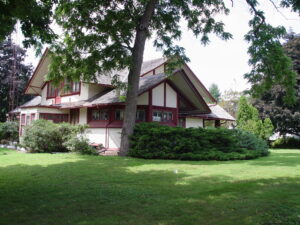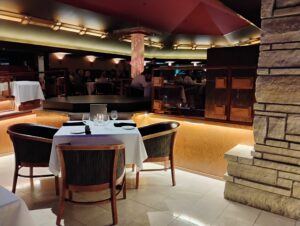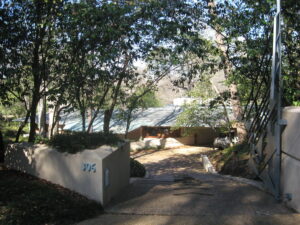The Stockman House is a Prairie School-style house designed by Frank Lloyd Wright and built in 1908 for Dr. George C. and Eleanor Stockman in Mason City, Iowa. The home was originally located at 311 1st St. SE, but was moved to 530 1st St. (David Christiansen) NE to avoid demolition. It has been fully restored as a public museum and is listed on the National Register of Historic Places. It features numerous authentic period furnishings and reproduction pieces.
(This page may contain affiliate links. Read our disclosure about affiliate links.)
Tours
The Stockman House is open to the public for tours. They offer public, private and group tours. Reservations are recommended and tickets can be purchased online at stockmanhouse.org
Location
530 1st Street, Mason City, Iowa
The Stockman House is the third iteration of Wright’s Fireproof House, a plan he had published in the Ladies’ Home Journal in 1907. Titled “A Fireproof House for $5000,” it re-envisioned Wright’s Prairie Style in a smaller, more compact dwelling that was more affordable for a family of medium income. The Stockman House was Wright’s third constructed version of the “Fireproof House” after completing both Tan-Y-Deri (the Andrew T. Porter House) and the Stephen M. B. Hunt House I in 1907. Stockman owned the house until 1924, after which the house passed through at least six owners, including one who used it for a photography studio.
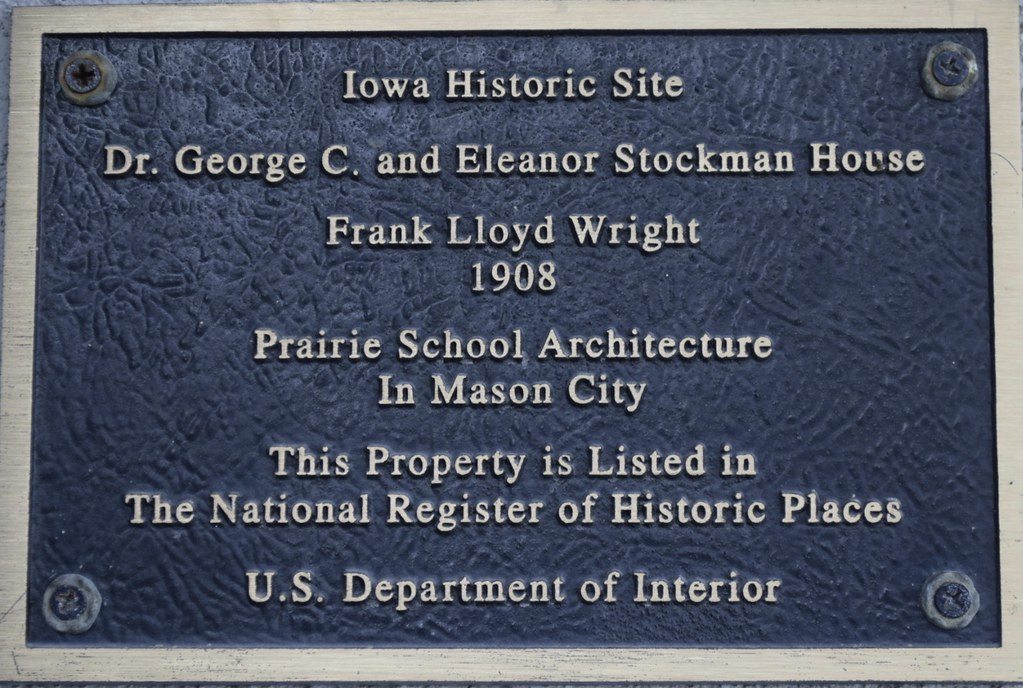
The Stockman House is a valuable addition to the architectural heritage of Mason City, Iowa. It is a well-preserved example of Wright’s Prairie School style, and it is open to the public for tours. The house is a reminder of Wright’s influence on American architecture, and it is a testament to his ability to create functional and beautiful homes that are in harmony with their surroundings.
Additional Resources, Links and Products
- Stockman House: The Opening Of Small Midwestern Prairie In The 1900s (Amazon book)
- Frank Lloyd Wright and Mason City: Architectural Heart of the Prairie – This book by Roy R. Behrens explores Wright’s Stockman House, his City National Bank and Park Inn and Walter Burley Griffin’s homes in the Rock Glen-Rock Crest Historic District.
- Frank Lloyd Wright Prairie Houses (Amazon book)

