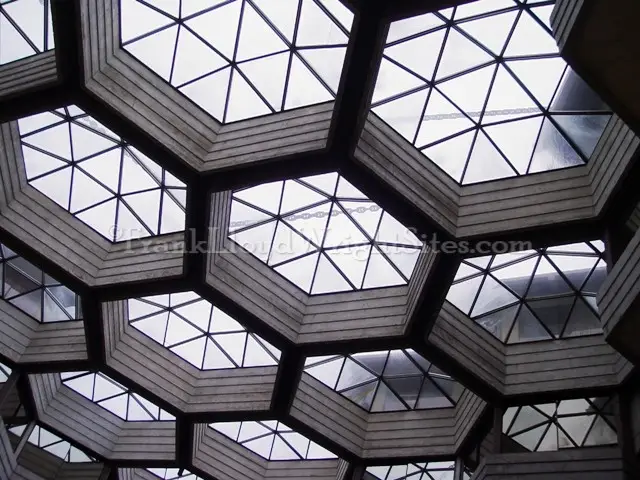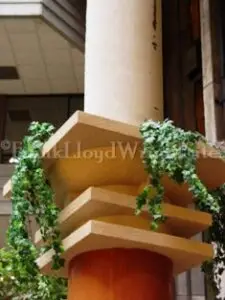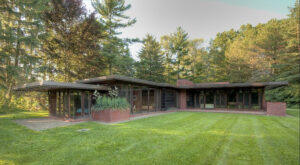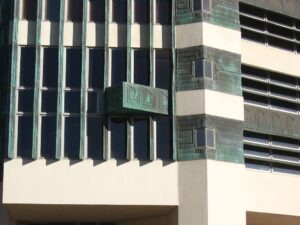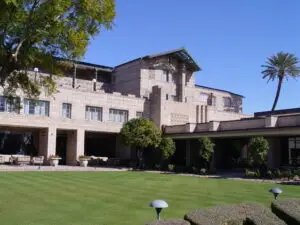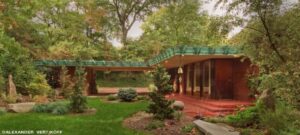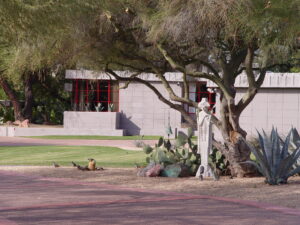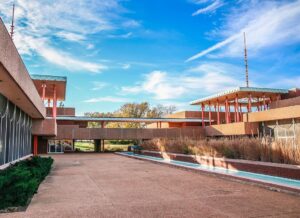Indian Lakes Resort is not actually the work not of Frank Lloyd Wright but of a student of the master. His name is Don Erickson, an apprentice of Wright’s from 1948 to 1951, and he had actually once dreamed of being a concert pianist. Time spent with Wright had changed his mind, and lucky for us it did.
Carson International was an enterprise of the Carson Pirie Scott Company. In the mid-1970’s Carson International decided to buy the Indian Lakes Country Club property and build a resort there. The original plan called for the facilities to be much like Nordic Hills (now called Eaglewood Resort & Spa), another Carson property in nearby Itasca.
The Wright Inspiration
Erickson was hired for the project. His vision though, was a bit different. It was this Wright-inspired vision that resulted in an impressive resort and beautiful haven for relaxation. Originally opened in June of 1982, the remnants of the Master are omnipresent in the buildings. From the gigantic chains that contribute to holding the building’s ceiling in a breath-taking and awe-inspiring expanse, to the zigzag corridors, to the cast cement walls (similar to Wright’s textile block system but looking more like faded cedar than cement) and many other touches that any Wright follower would instantly recognize. The resort is a study in architecture — inspired by a master architect.
“My theory is you don’t design until you analyze what the clients needs are. You have to analyze the problem. You do that up here, not with a pencil. When you analyze the problem, the solution becomes apparent. The problem becomes the solution which becomes the idea. I always come up with the idea sitting and listening to classical music, or driving in a car, or over the roar of the jet engine, flying cross country. You argue with yourself. You become enough of a critic to overcome the euphoria of an idea. You have to bring the euphoria to something which is manageable, which works, which is within your budget.” – Don Erickson
A Fresh Approach
Erickson’s original vision included eliminating “much of the stigma of conventional hotels with their stark, non-ending and uninteresting corridors and shoebox-like guestrooms”. The result was hexagonal-shaped modules for the overall structure as well as for the individual rooms — a design based on another project he had done in Jamaica. He also wanted his design to instill the tropical feel from the Caribbean resort.
He was extremely successful on both counts, as the central atrium offers the lush tropical feel and the hexagons are evident throughout. Banquet facilities, meeting rooms, pool, spa and other amenities offered by the resort well-managed and comfortable. The golf course is the exclamation point… especially if you are a golf fanatic.
And by the way, the feel is as comfortable as a resort can have. Its 300-plus oversized guest rooms — all offering either a view of the indoor atrium, the surrounding landscape or the golf course — are well-appointed and very comfortable. The resort is situated on 260 acres. The resort itself is the largest in the Chicago area. Of particular note, the resort has undergone a multi-million dollar facelift and conversion to a Hilton brand resort over the last year and a half.
Included was a complete makeover of guest rooms, including unique ceiling treatments, new wall covering, bedding, and carpeting. The resort’s public spaces and all three restaurants are also up for refurbishing, as are the meeting spaces and even the golf course. Even Erickson himself is pleased with the makeover, saying that he is “happy to see the Wright influence enhanced”, adding that “I know that Mr. Wright would be honored as well.”
Location
250 West Schick Road
Bloomingdale, Illinois
Related Articles, Media, Resources & Links
- Carson Pirie Scott: Louis Sullivan and the Chicago Department Store (Chicago Architecture and Urbanism)
-
New life (and name) for a suburban classic: Hotelier, village are reviving Indian Lakes Resort, Daily Herald, September 25, 2023 (subscription required)

