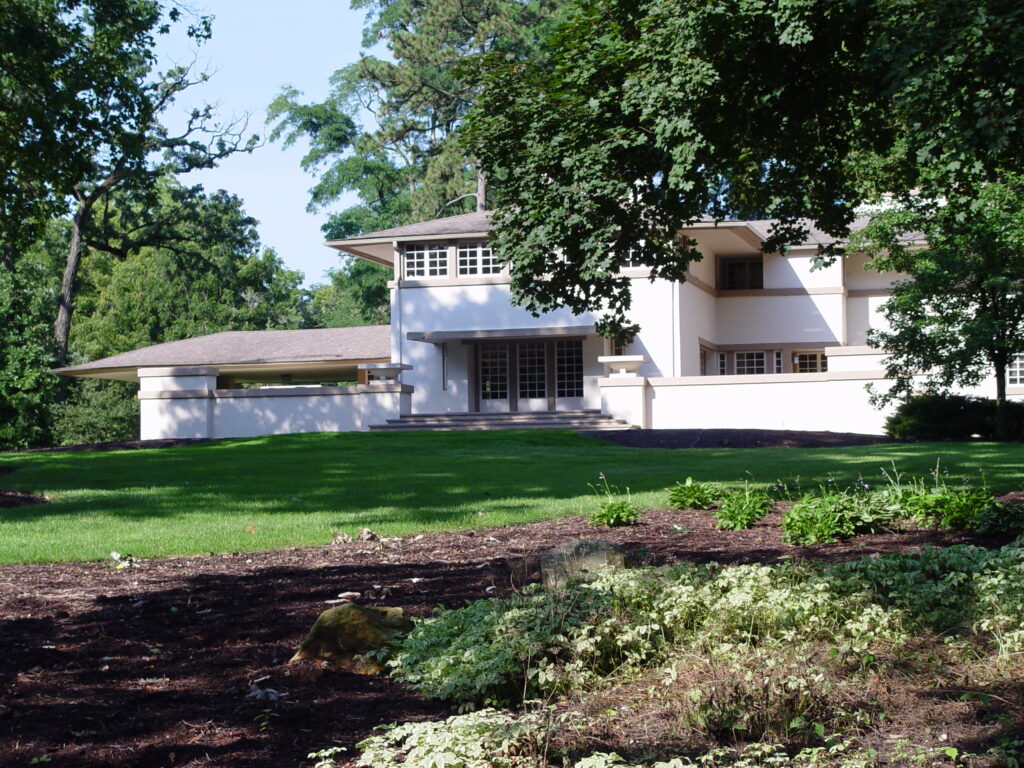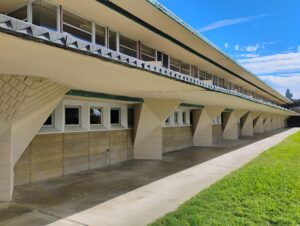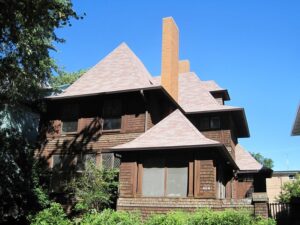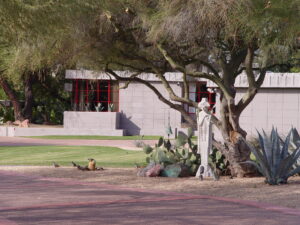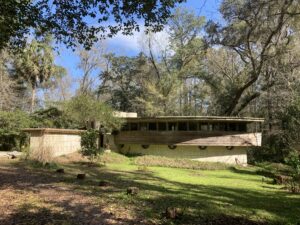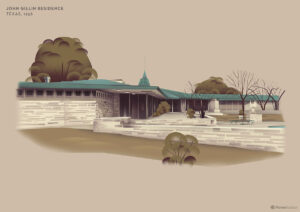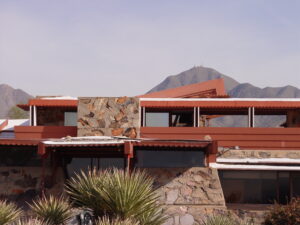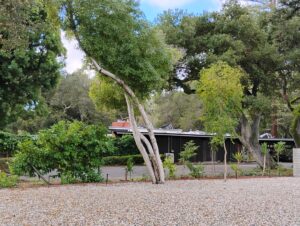Homes built in the United States during the Victorian Era (from 1837 to 1901, the length of the rule of Britain’s Queen Victoria) were overly ornate and the rooms were boxed in and confining… at least according to Frank Lloyd Wright — and he did not like them.
Tours
This house is privately owned and not available for tours.
Location
637 North Batavia Avenue, Batavia, Illinois
Gridley House: A Home in a Prairie Town
As a result, he began to design homes with low, horizontal lines and open interior spaces. They became known as “prairie style” houses after a floor plan that was published in a 1901 Ladies Home Journal titled “A Home in a Prairie Town.” Perhaps the best known — and possibly the finest example — of Wright’s Prairie Style homes is the Robie Residence (built in 1909), located in the Hyde Park neighborhood of Chicago.
However, there are numerous other structures that exhibit the same long and low lines, constructed with native materials and having a unique connection with the surrounding terrain: they blended into and became one with it. One of these structures — the A. W. Gridley house — is located in Batavia, Illinois.
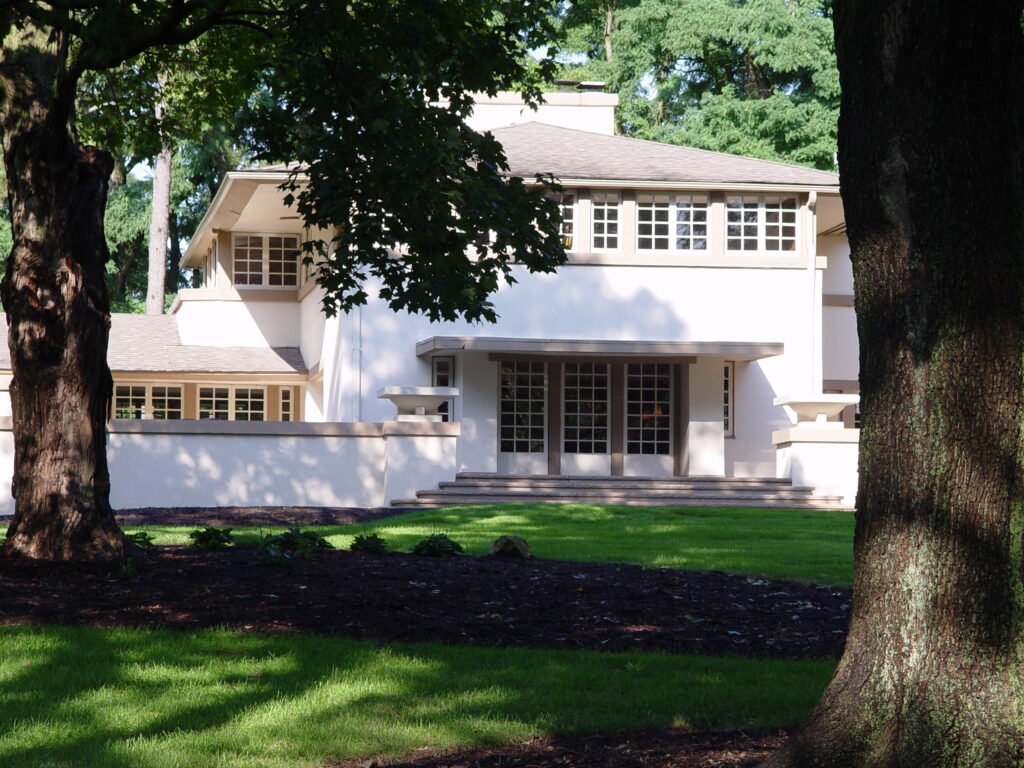
The Ravine House
One of three projects all built within a mile of one another in 1906 and 1907, Wright named it “Ravine House,” because of the gently sloping wildflower ravine on the south side of the original 15-acre site (now only 2.3 acres in size). Typical of Wright’s Prairie style, the 5,100 square-foot, fourteen-room home is defined by a low-pitched, cantilevered roof and three massive, roman brick fireplaces. The other two structures nearby include the Hoyt House and Fabyan Villa.
Testament to the wide open feel of the style, current owner Mary Kane states: “You can stand in the center of the house and see every room.” Also distinctive on the exterior of the stucco and cypress home are the uninterrupted cedar trim and casement windows that are grouped into horizontal bands. Wright’s original plan included a stucco wall surrounding the front wing which has since been removed, and a barn that was never built.
Unfortunately, Gridley had financial problems and only lived in the home for a short time; it was sold to Frank Snow (president of Batavia’s Challenge Feed Mill and Wind Mill Company) in 1912; members of the family lived in the house until 1981.

