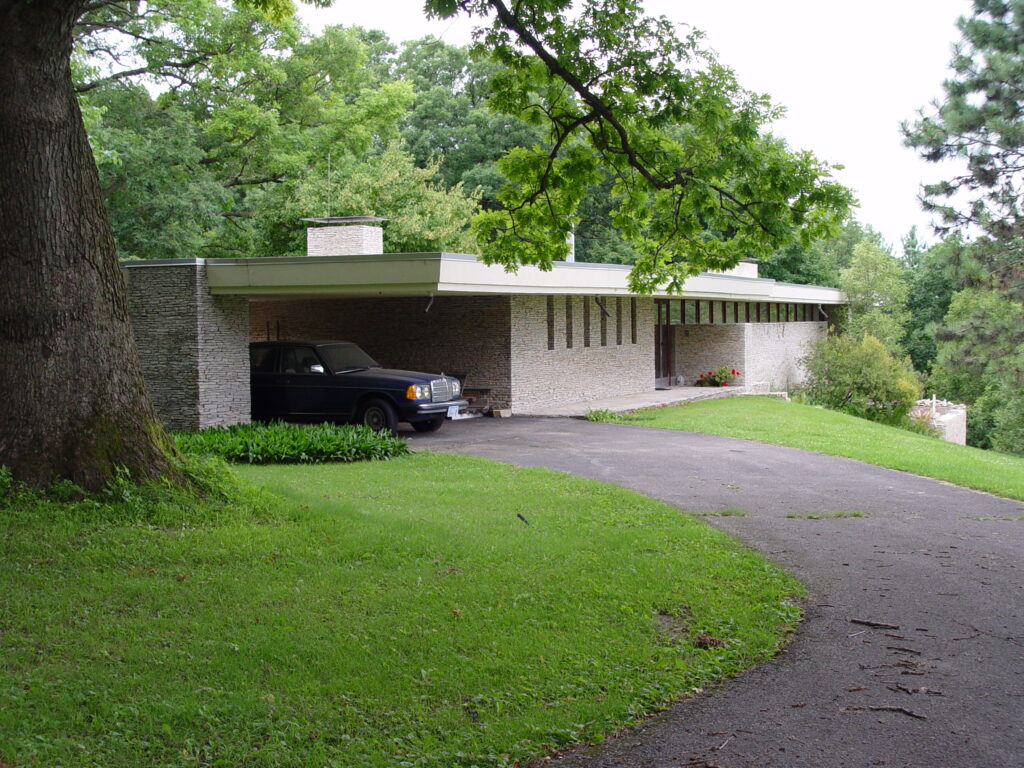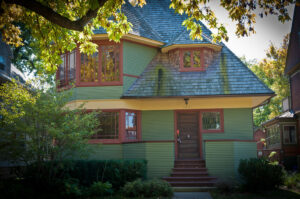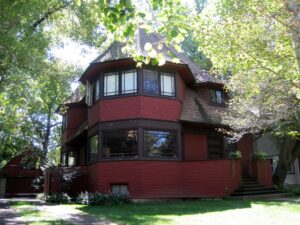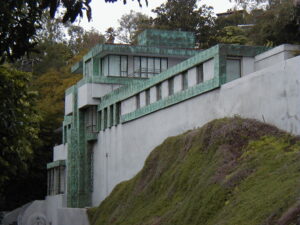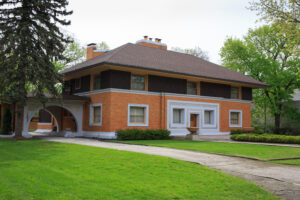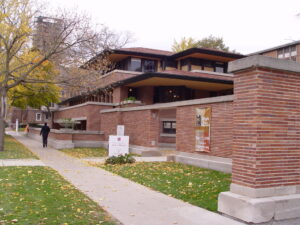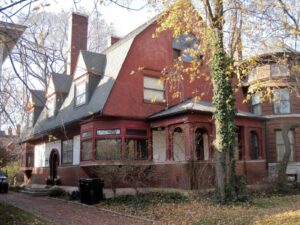Located on a dead-end street and not easy to find, the house looks to be a single-story. Like most Wright designs though, all is not as it appears. Built on/into a hillside in 1946 and constructed from limestone quarried on the property by the original homeowners, the house features a 127-foot-long reinforced concrete roof and is actually three stories: the entrance and four bedrooms are on the top floor, a staircase leads to the living room and dining room and the kitchen is on the lower floor. An example of one of Wright’s Usonian homes, the Grant home is located on private property at the end of a dead-end street and difficult to see from the street. We took a single photo and headed north to see our friends in Cedar Falls.
Tours
The Grant House is privately owned and not available for tours.
Location
Cedar Rapids, Iowa
An American Proceeding
If you are interested in learning more about the Grant House, Donna Grant Reilly recently wrote a book about her parents and their Frank Lloyd Wright house. The book is titled An American Proceeding: Building the Grant House with Frank Lloyd Wright.
An American Proceeding: Building the Grant House with Frank Lloyd Wright, is a book about my parents, Douglas and Jackie Grant, and their Frank Lloyd Wright house. They belonged to an elite group of Wright clients who built their own houses from the ground up. But, as far as I know, none of the others left a written account of what it was like to embark upon this ambitious project, so we will probably never know how the experience affected their lives. Because I was present at the beginning of my parents’ adventure in 1946, and for all the years that it took to see it through to the end, it seemed important that I try to write it down before it faded from everyone’s memory.
Doug and Jackie Grant took on a truly formidable task when they set out to build one of Frank Lloyd Wright’s finest designs. There is no question that it changed their lives in ways they could never have imagined at the outset, and one has to wonder if they had any idea of what they were taking on at the time they made the decision to do nearly everything themselves. They were remarkable people and they accomplished a feat that most people would never have contemplated. How many young couples would do the same today? It’s a wonderful story and I want to share it with as many people as I can.Donna Grant Reilly
This model of the Douglas Grant House was on display during our tour of Cedar Rock in Quasqueton, Iowa.

