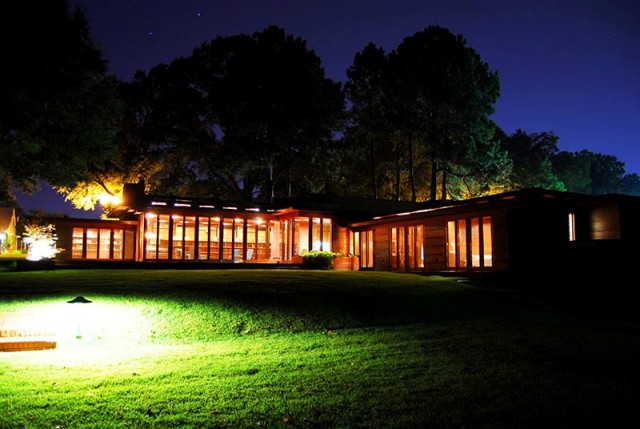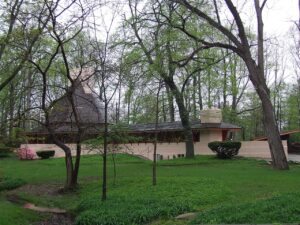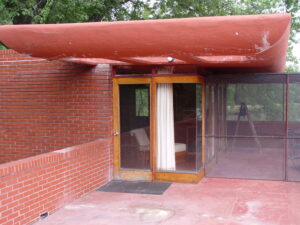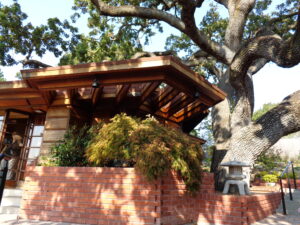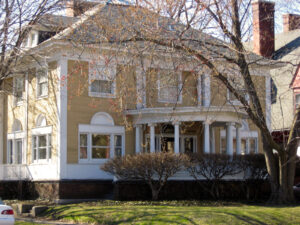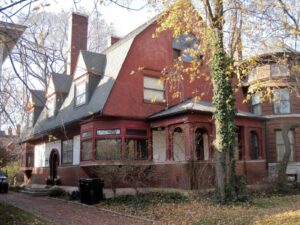Frank Lloyd Wright designed a single home in Alabama – The Rosenbaum House! It was one of his classic Usonian homes which was designed in 1939 for Stanley and Mildred Rosenbaum and referred to as one of the “purest examples of Wright’s unique style.” Constructed of cypress, glass and brick, the original house was completed in 1940. Wright added two new wings as per a request by the owners in 1948. This house is a significant example of Wright’s Usonian architecture. It is a well-preserved example of Wright’s work and is an important part of the history of Alabama architecture.
This page contains affiliate links. We may earn a small commission from qualifying purchases, which helps support the site at no extra cost to you. Read our full disclosure.
Plan Your Visit
📍Location
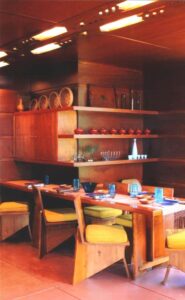
The Rosenbaum House is located at 601 Riverview Dr in Florence, Alabama.
🎫Tour
The house is open to the public for guided tours. Ticket sales and a gift shop are located across the street. For more information, visit WrightinAlabama.com.
🏨Nearby Lodging Options
If you are traveling to the area, here are a few lodging options near the Rosenbaum House.
Understanding Wright’s Usonian Architecture
Wright’s Usonian style typically included flat roofs, large overhanging eaves, plenty of glass and flowing space.
But perhaps one of the most incredible innovations for the time was his use of radiant heat provided by hot water that circulated though pipes imbedded in the concrete floors of the home. Usonian homes were also designed to be smaller homes, but allow for additions as families grew and needed more space.
Stanley & Mildred were the sole owners of the home until 1999. It has been meticulously restored and is now a museum piece, illustrating Wright’s classic Usonian style.
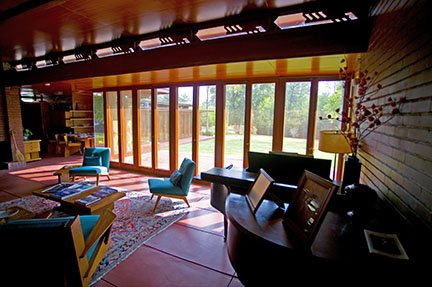
Additional Resources and Frank Lloyd Wright Gifts
Find unique products, books, and gifts inspired by Frank Lloyd Wright’s Rosenbaum House at our Amazon storefront: Wright at Home

