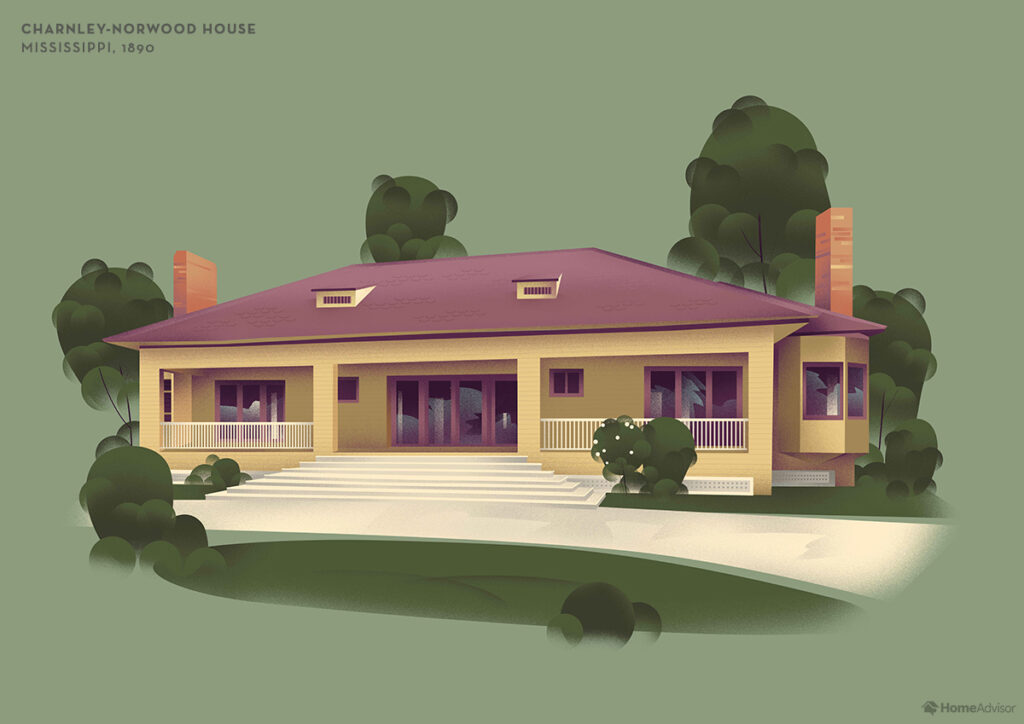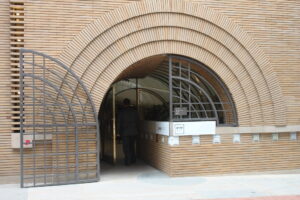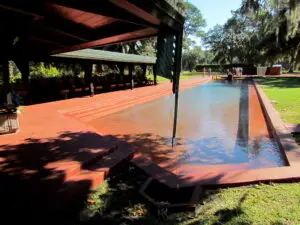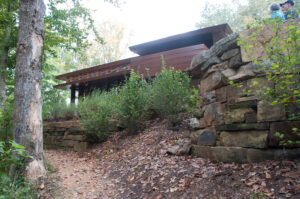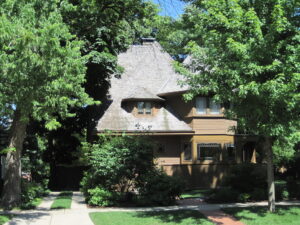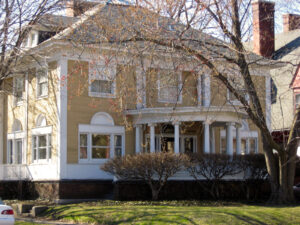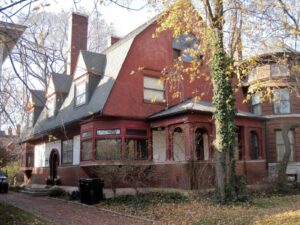A low, long, T-shaped bungalow situated along the Mississippi Gulf Coast, the Charnley-Norwood House is a beautiful ocean front cottage that heralds a significant turning point in American residential design. Designed in 1890 as a coastal retreat for Chicago lumber baron James Charnley, the house is considered an early, crucial experiment in the architectural principles that would later define the Prairie Style. The design is ascribed to Louis Sullivan and his young draftsman at the time, Frank Lloyd Wright. The home showcases features like an overarching parasol roof, horizontal emphasis, and a blend of indoor/outdoor space that contrasts sharply with the popular Victorian architecture of the day.
Affiliate links may be present on this page. Read our disclosure.
Preservation and Management
The Charnley-Norwood House is a National Historic Landmark with a dramatic history of destruction and meticulous restoration. Severely damaged in the 1897 fire and nearly destroyed by Hurricane Katrina in 2005, the house was painstakingly restored after being purchased by the State of Mississippi.
The property is currently managed through the Mississippi Gulf Coast National Heritage Area (MGCNHA), a program under the Mississippi Department of Marine Resources.
Plan Your Visit
Location
The Charnley-Norwood House is located at 509 East Beach Drive, Ocean Springs, Mississippi. The property is set back from the road and overlooks Davis Bayou on the Gulf of Mexico.
Tours
Interior tours are free, but are available by appointment only. You will need to call (228-234-7298) or email the management team to set up your guided tour. A guided tour is highly recommended to fully appreciate the home’s complex architectural history and its incredible story of post-Katrina resilience and restoration.
Be sure to check the official website or call the MGCNHA ahead of time for contact information and tour availability.
Plan Your Stay
- Holiday Inn Express & Ocean Suites Biloxi-Ocean Springs
- The Lodge at Gulf State Park (Approx. 90 minutes west in AL, offering beachfront lodging)
History, Principles and the Birth of the Prairie Style
Designed in 1890, the Charnley-Norwood House embodies a critical moment in American architecture, moving away from Victorian complexity toward modernist austerity. The design, whether primarily Sullivan’s or Wright’s, clearly applied principles that celebrated the surrounding environment:
- Horizontal Emphasis: The long, low orientation contrasts with vertical Victorian homes, blending the structure into the coastal landscape.
- Permeable Exterior: Numerous doors and large windows (fenestration) were incorporated to utilize prevailing coastal breezes for natural cooling—an early example of environmental design.
- T-Shaped Plan: The unique plan efficiently separates programmatic zones (public entry/dining along the main axis, private bedrooms on the cross-axis) and allows them to open directly to exterior porches and the landscape.
The use of natural, local materials, such as the heart pine interior, and the prioritization of function and site integration strongly foreshadowed the tenets of the Prairie Style that Wright would solidify in Oak Park just a few years later. The home was affectionately known by the Norwoods as “Bon Silene,” meaning “Good Salt Water.”
Additional Resources & Inspired Products
Find unique products, books, and gifts inspired by Frank Lloyd Wright’s legacy at our Amazon storefront: Wright at Home! We also have a curated collection of books and products inspired by Louis Sullivan!
- Louis Sullivan: An American Architect by Patrick F. Cannon (Author), James Caulfield (Photographer)
- Frank Lloyd Wright and the Prairie School by H. Allen Brooks (Author)
- The Autobiography of an Idea (Dover Architecture) by Louis H. Sullivan (Author)
- View our YouTube playlist about the Charnley-Norwood House

