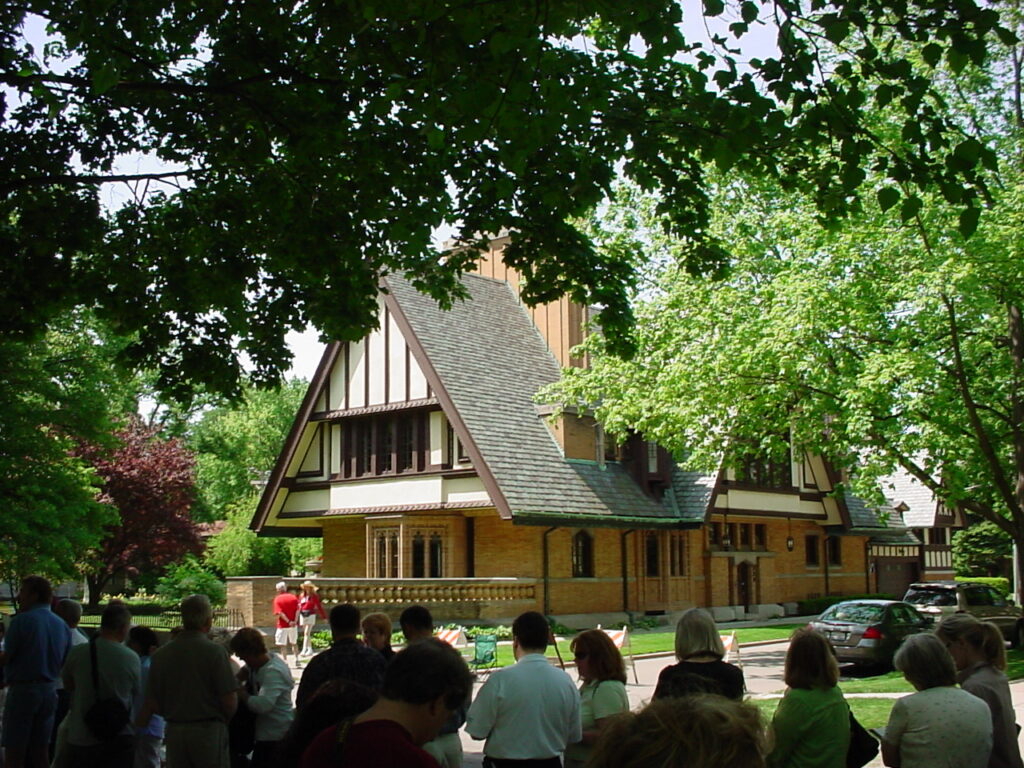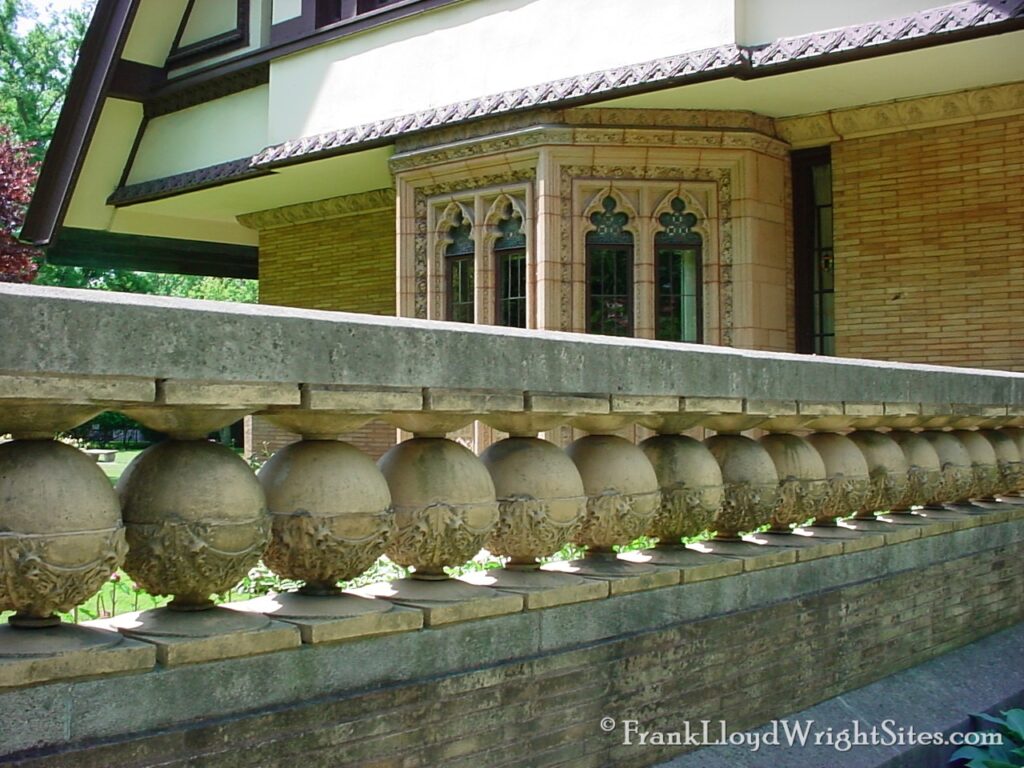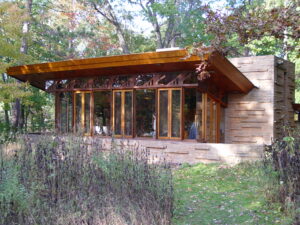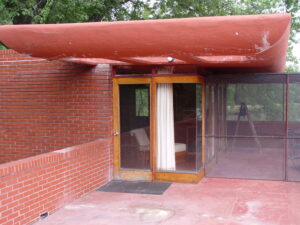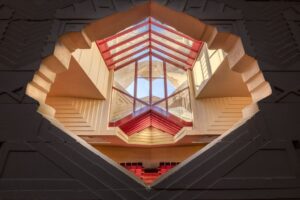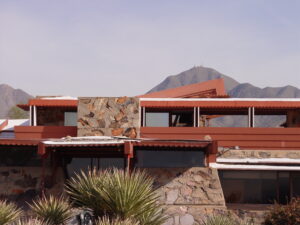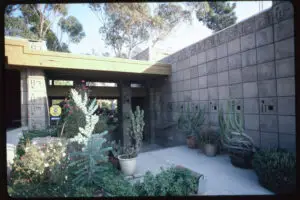Born in Cherry Tree, Pennsylvania on January 26, 1853 to a minister and his wife, Nathan Grier Moore was, at various times in his life, a musician, inventor, writer, attorney, church elder and real estate expert. He was also of a mind to have a home built by Frank Lloyd Wright. After moving from Peoria to Oak Park, he eventually paid a visit to Wright’s office and convinced him to design a home for the Moore family, stating – according to Wright’s autobiography: “I don’t want you to give us anything like that house you did for Winslow” (referring to the home in River Forest).
Tours
This house is privately owned and not available for tours.
View all FLWsites in Illinois
Moore House Location
The Moore House is located in Oak Park, Illinois
An English Tudor for the Moore’s
Wright took the commission and, in 1895, the Moore home would become the only English Tudor styled home he would ever design; he never really liked the house. It was a three-story home that featured a steep, gabled roof. Wright also added a matching stable building to the southwest which featured bands of leaded glass casement windows and eight fireplaces. The Moore’s were delighted with their new home. Wright was not happy he had copied other historic designs for the home, but he did like the huge, south-facing porch he had added along with some of his signature urns.
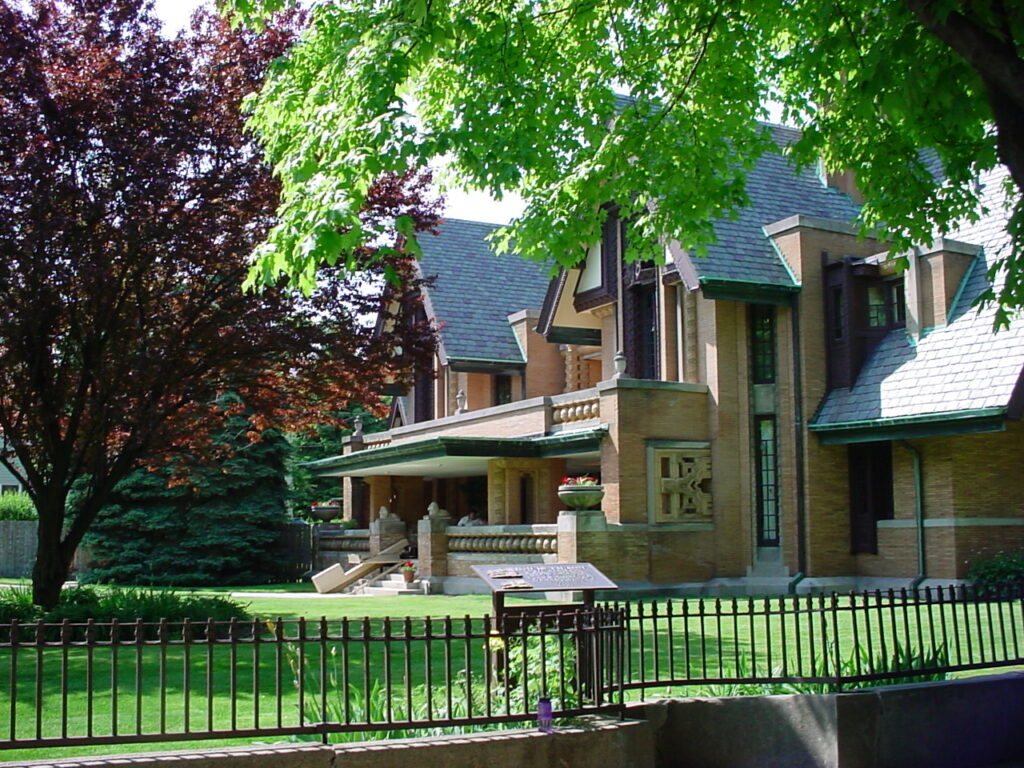
Moore House Christmas Fire
Just before Christmas of 1922, an early morning electrical fire destroyed the third floor of the home and caused significant damage to the floors below. Moore asked Mr. Wright to redesign the reconstruction, and although Wright was involved with several projects in California, he agreed to do the work.
While retaining the basics of the Tudor style, Wright did make a few changes that shared some similarities with other of his projects from the same period (e.g., Midway Gardens). One major change was Wright’s decision to leave out the second floor walls – and opening up the second floor – allowing the roof to now sit directly on the first floor, thus making the building significantly shorter. A second floor terrace was also added.
In August of 1946, at the age of 93, Nathan Moore passed away, leaving the home and property to his daughter Mary and her husband Edward Hills, who in turn sold it the following year, keeping some of the property to increase their own lot size.
