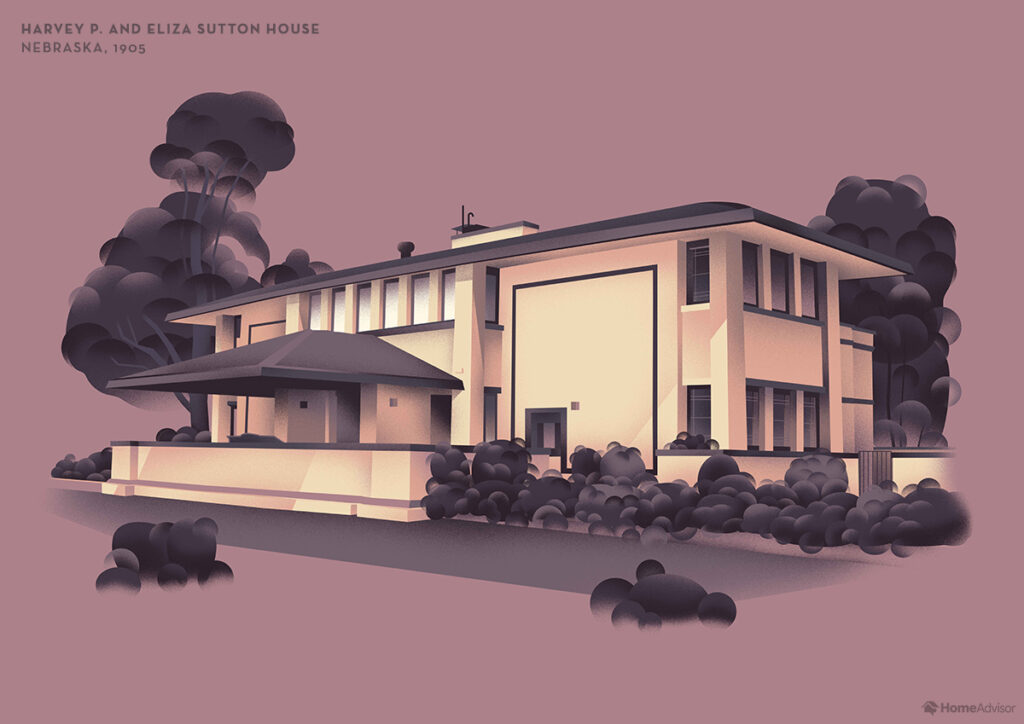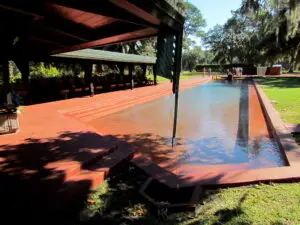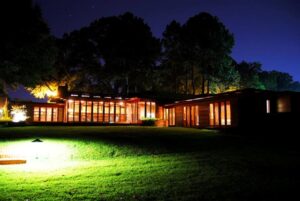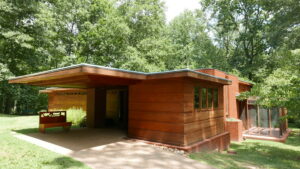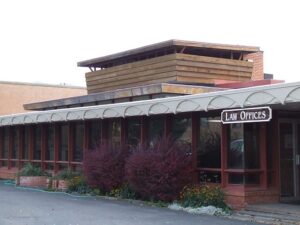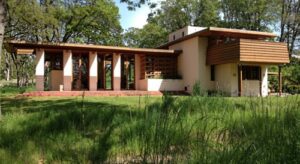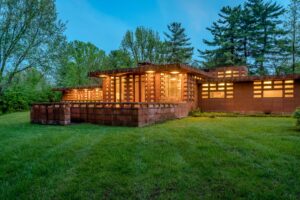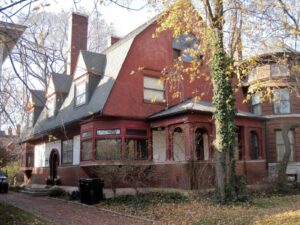The Harvey P. Sutton House is a six-bedroom, 4,000-square-foot (370 m2) Frank Lloyd Wright-designed home at 602 Norris Avenue in McCook, Nebraska. Although the house is known by her husband’s name, Eliza Sutton was the driving force behind the commissioning of Wright for the design in 1905–1907 and the construction of the house in 1907–1908.
The Suttons were a wealthy couple who had made their fortune in the oil industry. They were looking for a new home to build in McCook, and they were drawn to Wright’s work after seeing his designs for the Robie House in Chicago.
Wright designed the Sutton House in the Prairie style of architecture, which is characterized by its horizontal lines, open floor plans, and use of natural materials. The house is made of concrete blocks and wood, and it has a low-pitched roof. The interior of the house is open and spacious, with a focus on natural light.
The Suttons lived in the house for many years, and they raised their family there. After they died, the house was passed down to their descendants. In 1978, the house was restored and is now a National Historic Landmark. The Sutton House was the first and only Frank Lloyd Wright design in Nebraska.
Photo Credit: HomeAdvisor
Location of the Sutton House
McCook, Nebraska
Tours
This house is privately owned and not available for tours.
This page may contain affiliate links. See our disclosure about affiliate links here.

