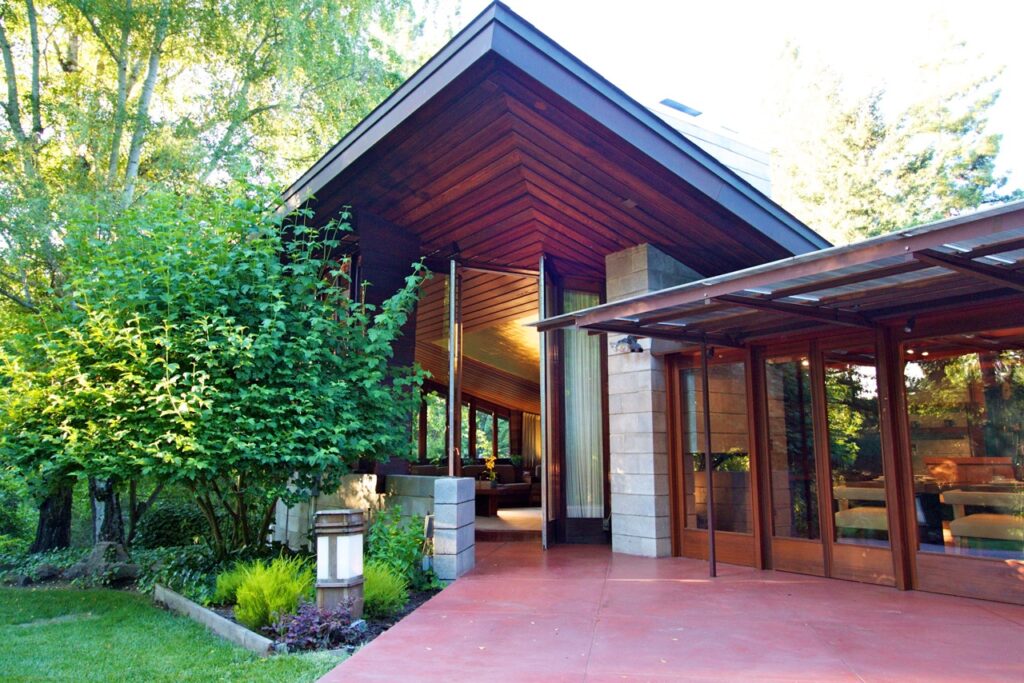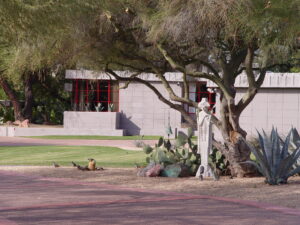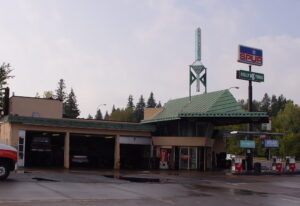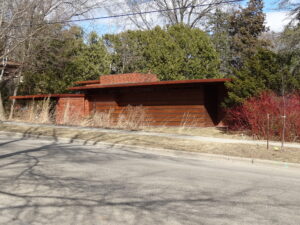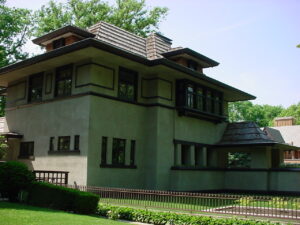One of Frank Lloyd Wright’s many stunning accomplishments was his vision of how cities and architecture should integrate with the landscape. The word he used to describe this vision was Usonia, and the Maynard Buehler House stands as a premier example of this “Usonian” ideal—an architecture designed specifically for the character of the American landscape.
This page contains affiliate links. We may earn a small commission from qualifying purchases, which helps support the site at no extra cost to you. Read our full disclosure.
Preservation and Management
The Buehler House is a testament to dedicated long-term stewardship. After a devastating fire partially destroyed the home in 1994, Maynard Buehler—then 89 years old—reached out to the original supervising architect, Walter Olds, to oversee the meticulous reconstruction. Olds, who had first figured out the complexities of the design in 1948, returned at age 75 to ensure the home was rebuilt exactly to Wright’s specifications. As Olds told the NY Times in 2003 – Maynard had said; “”Well, Walter, You figured this all out in ’49. I don’t see why you can’t figure it out now.” Olds did figure it out, and the result is magnificent.
Living Graciously
Roughly five dozen Usonian homes were designed by Wright between 1936 and 1950. While typically small and L-shaped, the Maynard Buehler House is a “grand” Usonian, spanning an impressive 4,350 square feet. Wright designed the home in 1948 on a lush three-acre plot following a request from Katharine Buehler.
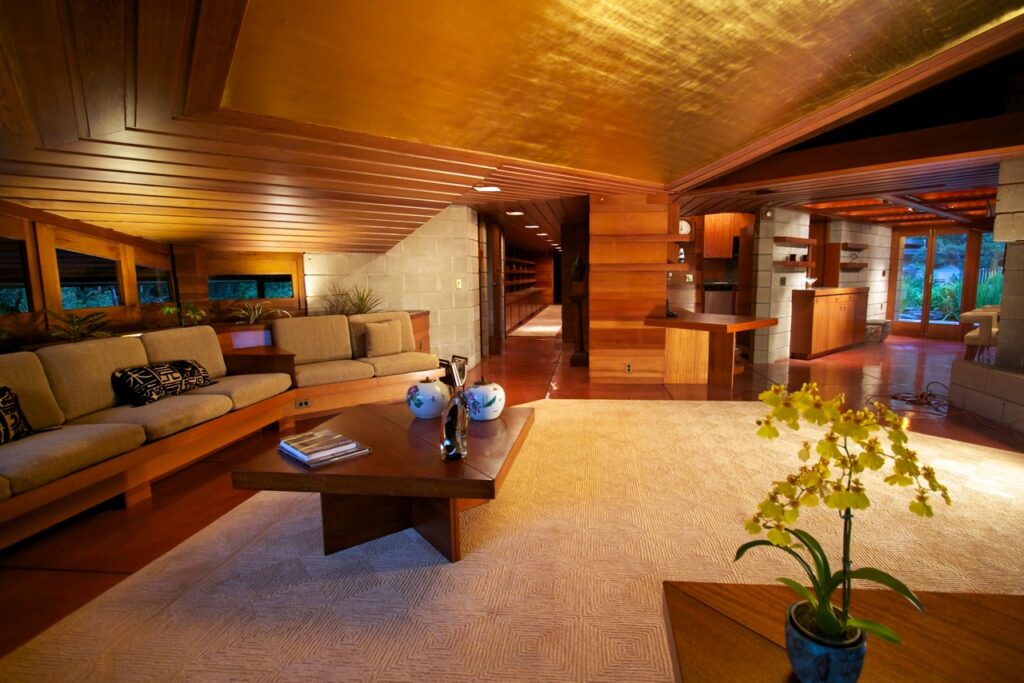
A Golden Plan
The home features classic Wright elements: a flat copper roof, expansive carports, and Cherokee Red-colored concrete floors with integrated radiant heating. The centerpiece is a unique octagonal living room topped with a shed roof, featuring a gold leaf inset that brilliantly reflects light throughout the space.
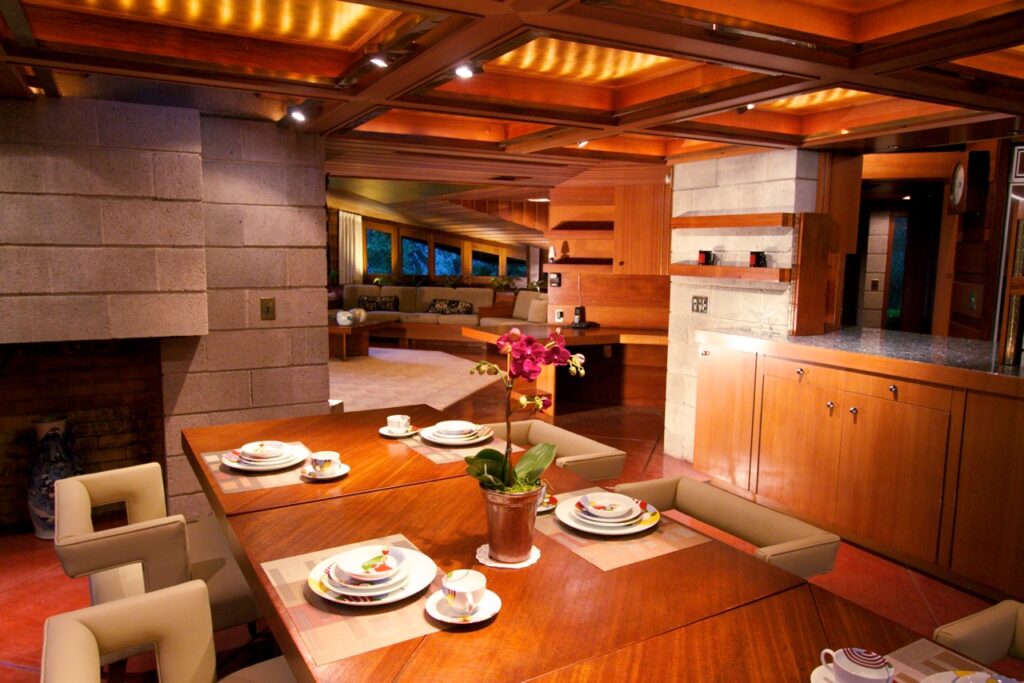
Japanese Influence
The exterior’s concrete block is softened by the surrounding landscape, which includes gardens designed by Henry Matsutani (renowned for the Japanese Tea Garden in Golden Gate Park). The property is a true “Zen” retreat, complete with a ceremonial Japanese tea pavilion, a greenhouse, and a separate guesthouse.
Plan Your Visit
📍Location
The Maynard Buehler House is located in Orinda, California. The property is tucked away at the end of a quiet cul-de-sac, surrounded by three acres of private, landscaped grounds.
🎫Tour
Private, guided tours are available directly through the owner. These tours offer an intimate look at the home’s unique features, its reconstruction, and the stunning grounds.
-
Booking: Tours must be reserved in advance via The Buehler Estate website.
-
Private Events: The home is also available for rental for private events and photography sessions.
🛑Curb-Side Viewing Only
Please be aware that outside of scheduled tours, this Frank Lloyd Wright-designed home is a privately owned residence. We kindly ask that you respect the owners’ privacy and refrain from trespassing on the property or blocking the cul-de-sac.
🧳Make it a Trip
Orinda is ideally situated for a broader exploration of Frank Lloyd Wright’s Northern California legacy. After visiting the Buehler House, a short drive across the Bay Bridge takes you to the V.C. Morris Gift Shop in San Francisco’s Union Square. This site is a must-see for enthusiasts, as it features the windowless brick façade and internal spiral ramp that served as the precursor to the Guggenheim Museum. To complete the journey, head north to San Rafael to witness the Marin County Civic Center, Wright’s final and largest public project. This sprawling, futuristic complex demonstrates the evolution of his organic architecture on a civic scale, providing a perfect contrast to the intimate Usonian design of the Buehler estate.
🏨Hotels in Orinda/Oakland
-
Claremont Club & Spa – A Fairmont Hotel – A historic, luxury resort nearby in the Berkeley hills.
-
Best Western Plus Bayside Hotel – A comfortable waterfront option for those exploring the East Bay.
-
Holiday Inn Express & Suites Oakland-Airport – A convenient choice for travelers flying into the region.
Resources, Links & Products
Find unique products, books, and gifts inspired by Frank Lloyd Wright’s legacy at our Amazon storefront: Wright at Home!
- A Life Lived Wright / In 1948, Frank Lloyd Wright designed a house in Ornida where Katie Buehler has been ‘living graciously’ ever since by Marie Krenz, Special to The Chronicle (published Saturday, October 1, 2005)
- A Frank Lloyd Wright House That Comes With a Side of Zen by Sarah Firshein (Thursday, November 17, 2011)
- Berkeley Architect Built, Rebuilt Frank Lloyd Wright Home by Tracey Talyor for Berkeleyside (July 19, 2011)

