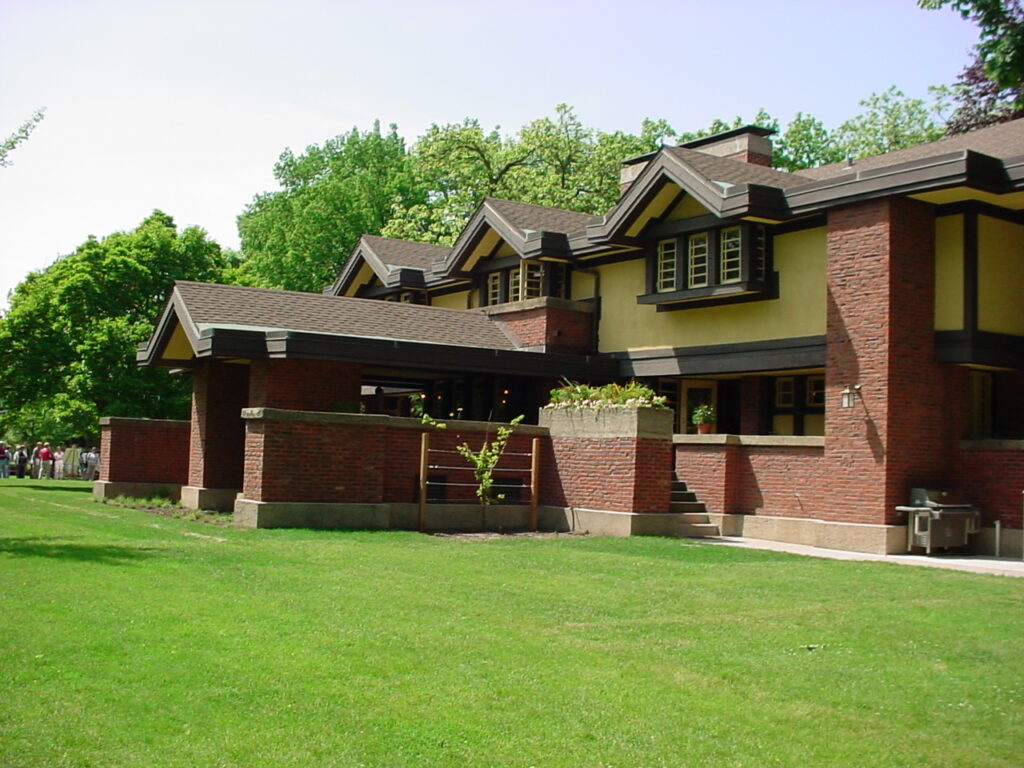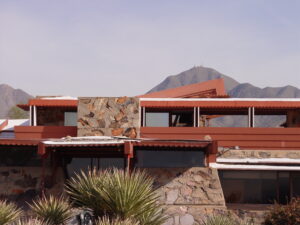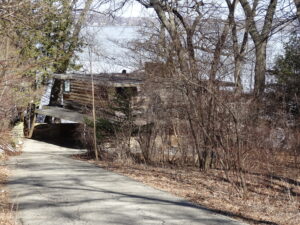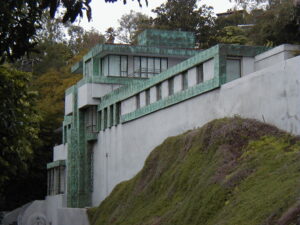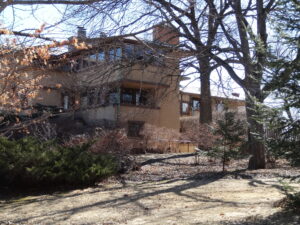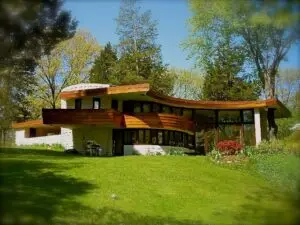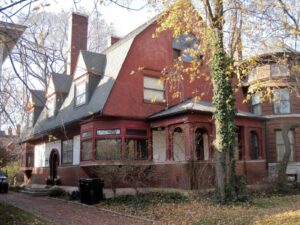Dr. Peter Fahrney – whose wealth resulted from the manufacture and patenting of medicines – had five children: four sons and a daughter, Susan Emma. After two children and a failed marriage, Susan Emma met and, in 1901, married Peter Beachy. Beachy worked as a financial auditor with her father’s company, and the couple lived next door to her parents in Chicago. Dr. Fahrney supposedly had worked with Wright on drawings that would later result in what is now known as the Beachy House, as Wright’s drawings date to the early 1900s.
This page may contain affiliate links. See our disclosure about affiliate links here.
Apparently, little has been written about a small Gothic cottage built – on the northwest corner of what may arguably be the largest residential lot in Oak Park (more than an acre) – for the Fargo family in the late 1800s. What is notably far more important is that fact that very little remains of the Fargo house… except the basement foundation. What was the Fargo house was engulfed by a “remodel” of the structure by Frank Lloyd Wright in 1906.
Generations
Whatever influence Fahrney had ended with his death in March 1905. He left behind however, a fortune estimated to be in excess of $5 million – over $120 million in today’s dollars! In April of 1906, just after the birth of a son, Susan Emma purchased – presumably with inheritance money – the Fargo property. The working drawings for the home, and perhaps the home itself, may have initially been planned as a wedding gift for Susan Emma from her father. Peter Beachy apparently commissioned Wright in June of 1906 and the two-story, fifteen room home was completed in the fall of 1907 at a cost of $6,000.
Interesting facts regarding the Beachy House
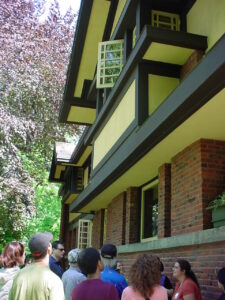
It was one of only three remodels in Oak Park that Wright did; another – the Copeland house – is also found nearby on Forest Avenue.
The house is built at right angles to the street in order to maximize the southern exposure, as well as to use part of the existing foundation. It was the last of Wright’s Prairie Style homes that incorporated the use of a gabled roof; there are seven gables on the Beachy roof and, along with flaring at the eaves, are possibly the influence from Wright’s trip to Japan in 1905.
Unlike Wright’s other designs, the casement windows have no leaded/art glass. There are however, light fixtures inside the home with those features. The house was one of the first in Oak Park to have picture windows.
Typical of Wright designs, the living and dining areas have high ceilings; the halls connecting them utilize low ceilings.
There is a three car garage… with six doors. Three doors are at the front; three are at the rear, to allow cars to enter and exit onto the driveway.
After his wife’s passing in 1941, Peter Beachy sold the house; it was later converted into two apartments. New owners subsequently acquired the house and converted it back to a single-family home. However, shortly before a major restoration was to be completed in the summer of 1990, a fire and accompanying water and smoke caused extensive damage to the classic Wright structure.
The current owners, Alex Harris and Carollina Song, purchased the home circa 2005 and have, according to a 2013 article from OakPark.com “worked hard to balance respect for the home’s history with their evolving needs. Our philosophy was to use materials Wright would have used.”
Note: Frank Lloyd Wright’s son John Lloyd Wright is credited with inventing and patenting Lincoln Logs. Walter Pratt Beachy was a partner with John in the Red Square Company which manufactured them.
Location of the Beachy House
Oak Park, Illinois
View Google Map of all Frank Lloyd Wright Sites
Tours
The Beachy House is privately owned. Tours not available but, the home has been featured on the Wright Plus Housewalk in the past.
Related Articles, Media, Resources & Links
Browse these resources for more information about this FLW Building, it’s history and information about the region.
- What it’s like to raise a family in a Wright home, by Lacey Sikora (June 11, 2013)
- Oak Park’s Beachy House shows Japanese influences, by Lacey Sikora (May 13, 2014)
- Susan Emma Fahrney Beachy at FindAGrave.com
- Hometown Architect: The Complete Buildings of Frank Lloyd Wright in Oak Park and River Forest, Illinois, by Patrick Cannon (2006)
- A Guide to Oak Park’s Frank Lloyd Wright and Prairie School Historic District, by Oak Park Historic Preservation Committee (2000)

