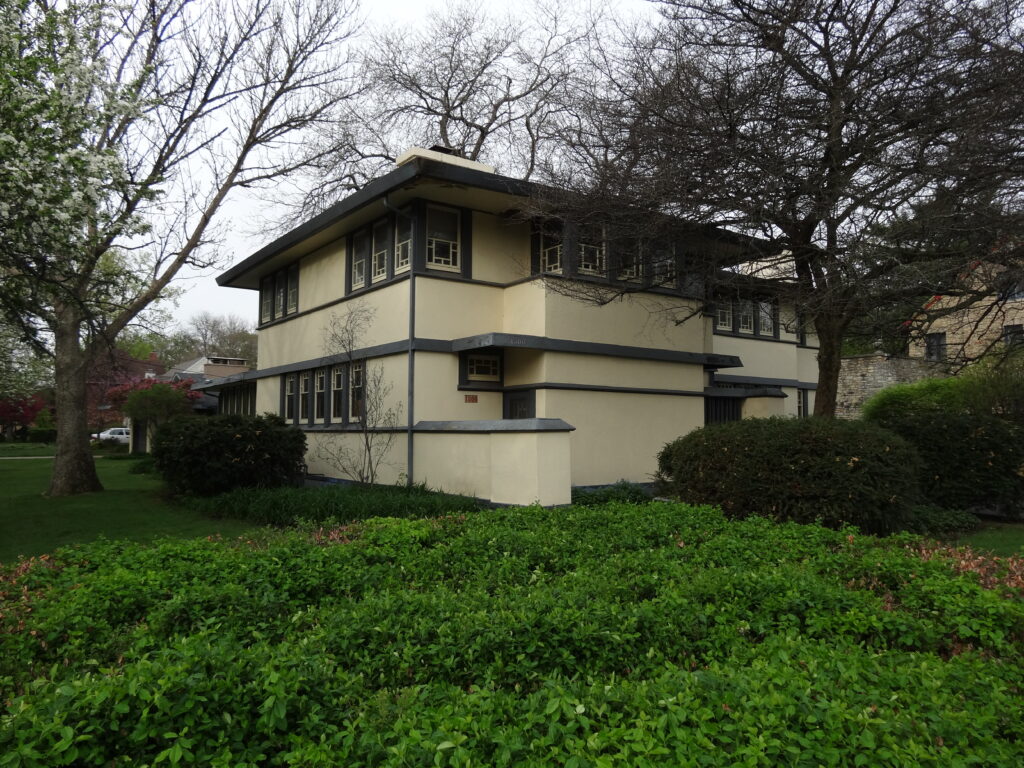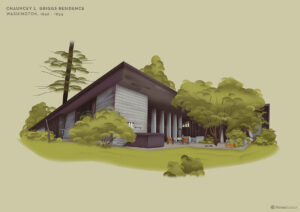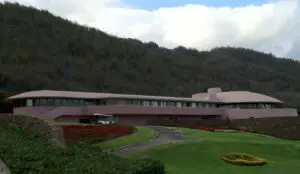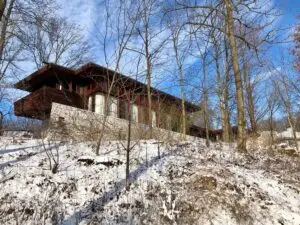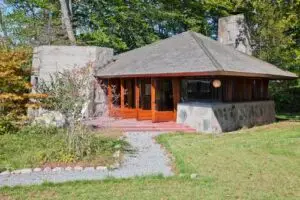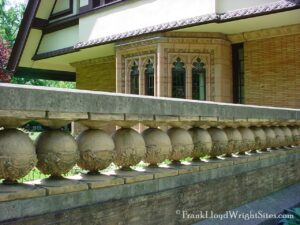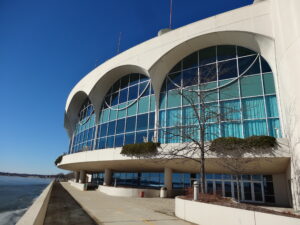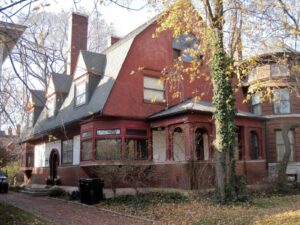In the late 1800s and early 1900s, Frank Lloyd Wright had already designed homes for clients in New York, Ohio, Michigan, Iowa and Wisconsin. He also had designed numerous homes in Illinois; most of those were located in Chicago, River Forest and Oak Park, but Wright also began to attain clients in the wealthy suburbs to the west like Geneva, Batavia, Kankakee, Hinsdale, Elmhurst, LaGrange and others… including the little known Greene House.
WRIGHT IN THE FOX VALLEY
In 1906, Wright had designed the P.D. Hoyt residence in Geneva, Illinois and the A.W. Gridley home in Batavia, Illinois; 1907 saw the house remodeling project for Col. George Fabyan in Geneva, as well as the Fox River Country Club Remodeling (it has since been demolished), also in Geneva. Wright was obviously no stranger to the suburbs west of Chicago. Not long after – in 1912 – Wright was commissioned to design a house for William B. Greene in the far west Chicago suburb of Aurora, IL.
Driving up to the house, it is immediately apparent that the house is designed in the Prairie style of Wright’s history: a low-pitched roof, overhanging eaves, horizontal lines, central chimney, open floor plan and clerestory windows. Also painfully obvious is that the home is sadly in a serious state of disrepair. Even so, the Wright design is unmistakable.
STUDIO CONNECTIONS
William B. Greene was one of the founders of the Barber-Greene Equipment Company. His college friend, Harry Robinson, was apparently one of Wright’s draftsmen, and Greene posed the question with Robinson as to Wright’s possible interest in a very modest home on his lot. Wright, likely in public disfavor due to his abandonment of wife and children (and needing funds), took the commission.
Located on Garfield Avenue, the home was at that time the smallest home that Wright designed and the only Wright home in Aurora (it is however, larger today than when Wright originally designed it). There are also several attributes of the home – i.e., the gabled roof, as opposed to the flat one that Wright typically used, and the Greene’s liked the casement windows – that cause some to label the design as an “arguably disorganized layout.”
There was a 1926 addition to the western side of the house which, “according to Wright Historian Thomas Heinz, was supervised by Greene’s college roommate Harry Robinson” (it nearly doubled the size of the house to accommodate Greene’s growing family). “Heinz also suggests the house’s disarrayed layout indicates Robinson may have played a large role in the original design process and construction.”
All that said, it is still a Wright design… and it is still a beautiful home; it turned 100 years old in 2012.
LOCATION
Aurora, Illinois
TOURS
Privately owned. Tours not available.
RELATED ARTICLES, MEDIA, RESOURCES & LINKS

