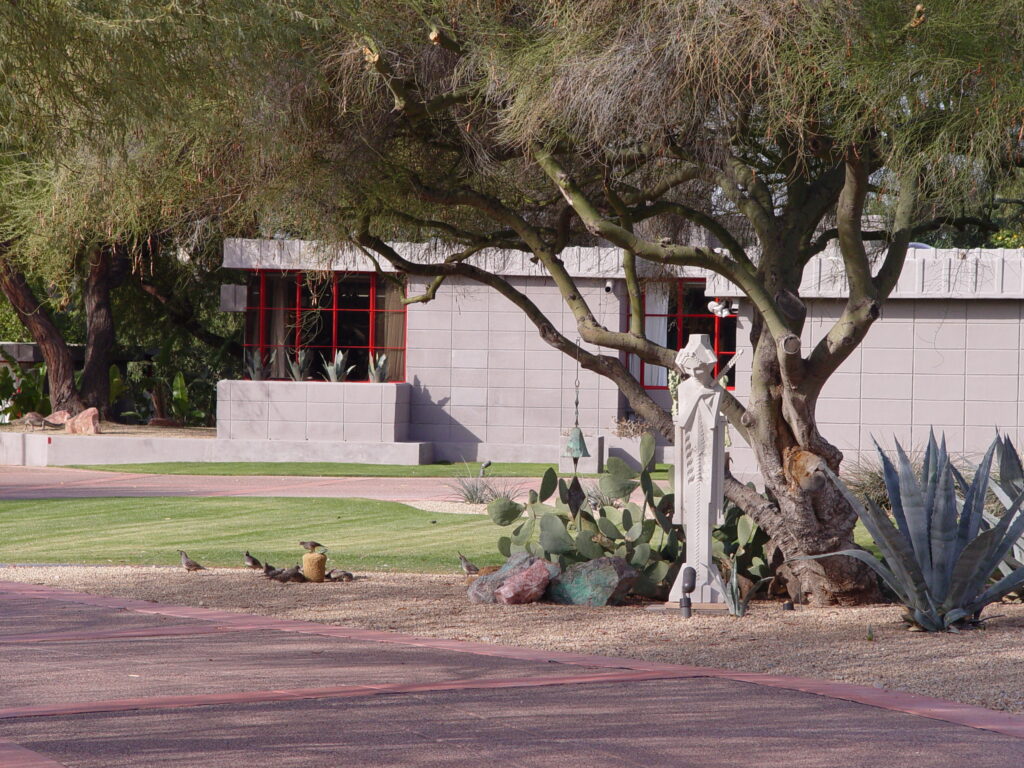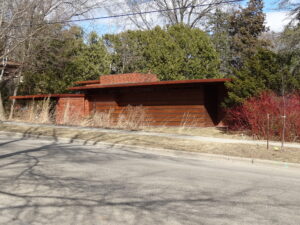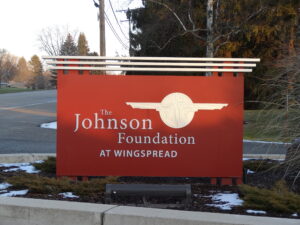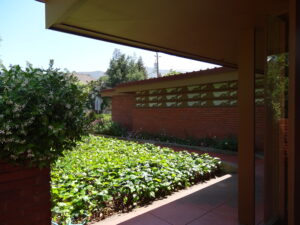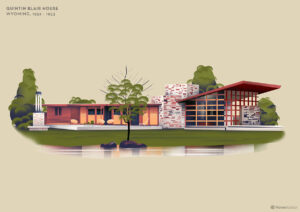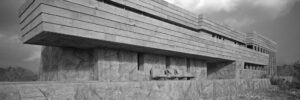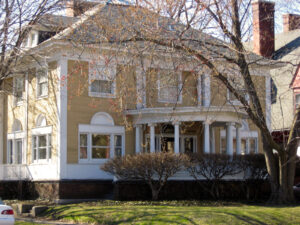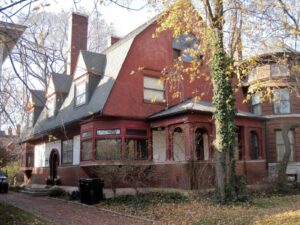The Benjamin Adelman House, constructed circa 1952 in Phoenix, Arizona, is a significant and intriguing example of Frank Lloyd Wright’s innovative experimentation with affordable housing. Designed for Milwaukee businessman Benjamin Adelman as a desert winter residence, the home represents a specialized application of Wright’s principles, utilizing the Usonian Automatic construction system to create a home that was both distinctive and efficient.
This page contains affiliate links. We may earn a small commission from qualifying purchases, which helps support the site at no extra cost to you. Read our full disclosure.
Preservation and Management
The Adelman House has seen considerable expansion and renovation since its original construction. While the home was built to an original floor plan of 700 square feet for the main house, subsequent modifications have significantly increased the structure’s size to over 3,360 square feet. The property sold in 2002 for $1.2 million, a testament to the enduring value and desirability of Wright’s architecture, even with extensive changes.
Plan Your Visit
📍Location
The Benjamin Adelman House is located not far from the Arizona Biltmore in Phoenix, AZ.
💲For Sale
The Benjamin Adelman House has recently returned to the market for $4,950,000. It retains iconic Wright features, including over 400 windows, Cherokee red accents, and a distinctive layout of two separate buildings connected by a covered walkway. Set on a sprawling 1.67-acre lot with territorial views, this property represents a rare opportunity to own a piece of Wright’s modular architectural legacy in the Camelback East neighborhood. View the property listing on Zillow.
🧳Make it a Trip
This house is a brief stop on our A Winter Pilgrimage and Itinerary to Wright’s Arizona. Use our 7-day guide to discover how to pair this visit with other nearby sites like Taliesin West and the First Christian Church.
🛑Curb-Side Viewing Only
Please be aware that the Adelman House is a privately owned residence and is not available for tours. We kindly ask that you respect the owners’ right to privacy and do not trespass on the property.
🏨Hotels in Phoenix
- Arizona Biltmore Resort
- Cambria Hotel Downtown Phoenix Convention Center
- Holiday Inn Express & Suites
- Kimpton Hotel Palomar Phoenix
- Staybridge Suites Phoenix – Biltmore Area
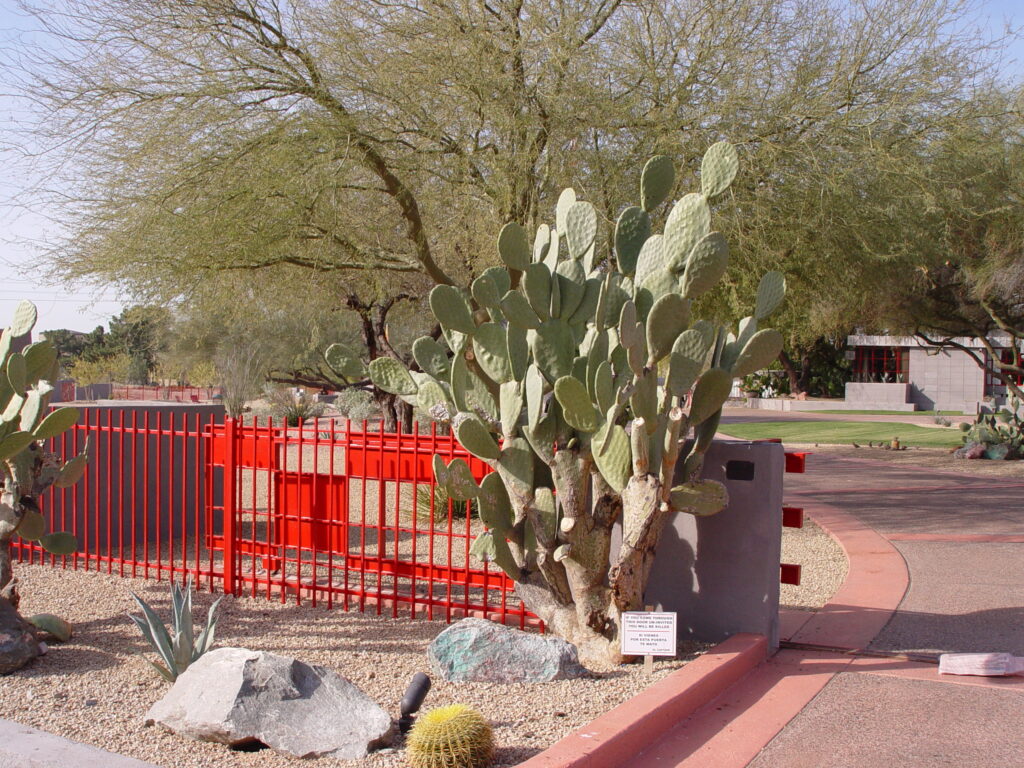
Usonian Automatic
The Adelman House is a unique adaptation of Wright’s Usonian concept, specifically designed as a Usonian Automatic. The term “Automatic” refers to the construction method, where concrete blocks were molded on-site (often using sand and gravel found on the property) and then laid without mortar. The blocks were structurally “knit” together into a grid by running steel reinforcement rods (rebar) down grooves in the sides of the blocks, which were then filled with grout. This system was intended to be both economical and simple enough for the homeowner to build themselves, though in this case, the home was built by local Native American builders.
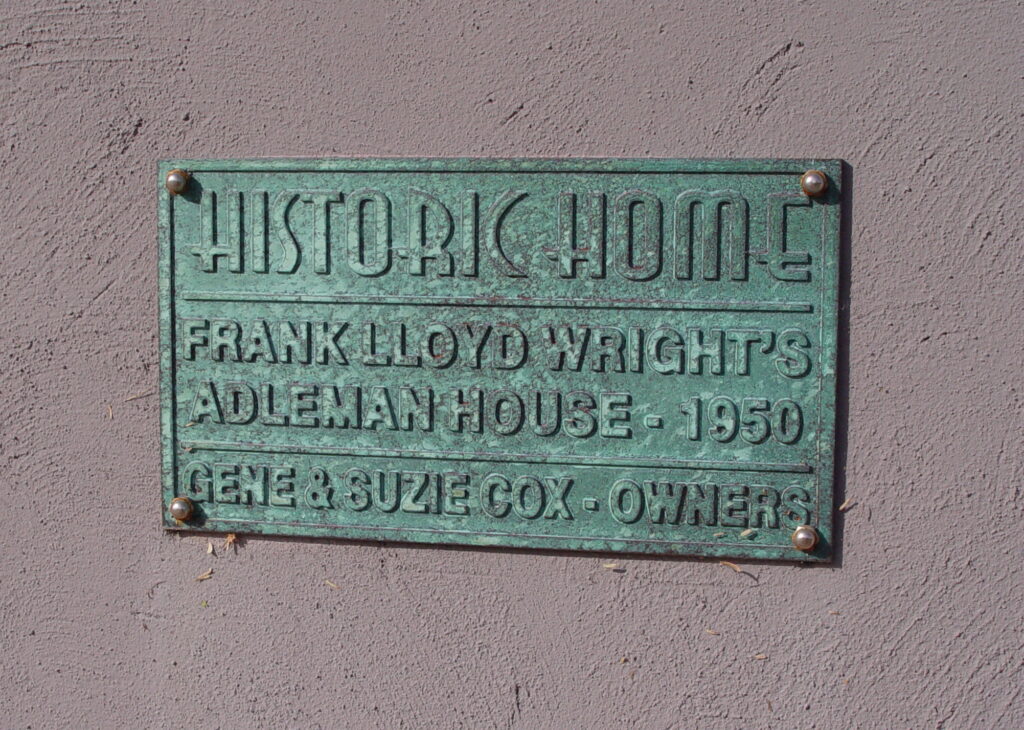
The original design, which dated back to a 1940s floor plan, was quite modest. It called for a 700 square-foot main house containing the living and dining space, a workspace, and the master bedroom and bath. Separately, there was a 500 square-foot guest house located behind the main structure that featured two additional bedrooms, two baths, and a sitting room with a fireplace. The entire original construction, including the guest house and Wright’s signature carport (his invention to replace the dust-collecting garage), was completed for a cost of approximately $25,000.
Additional Resources and Inspired Products
Find unique products, books, and gifts inspired by Frank Lloyd Wright’s legacy at our Amazon storefront: Wright at Home!

