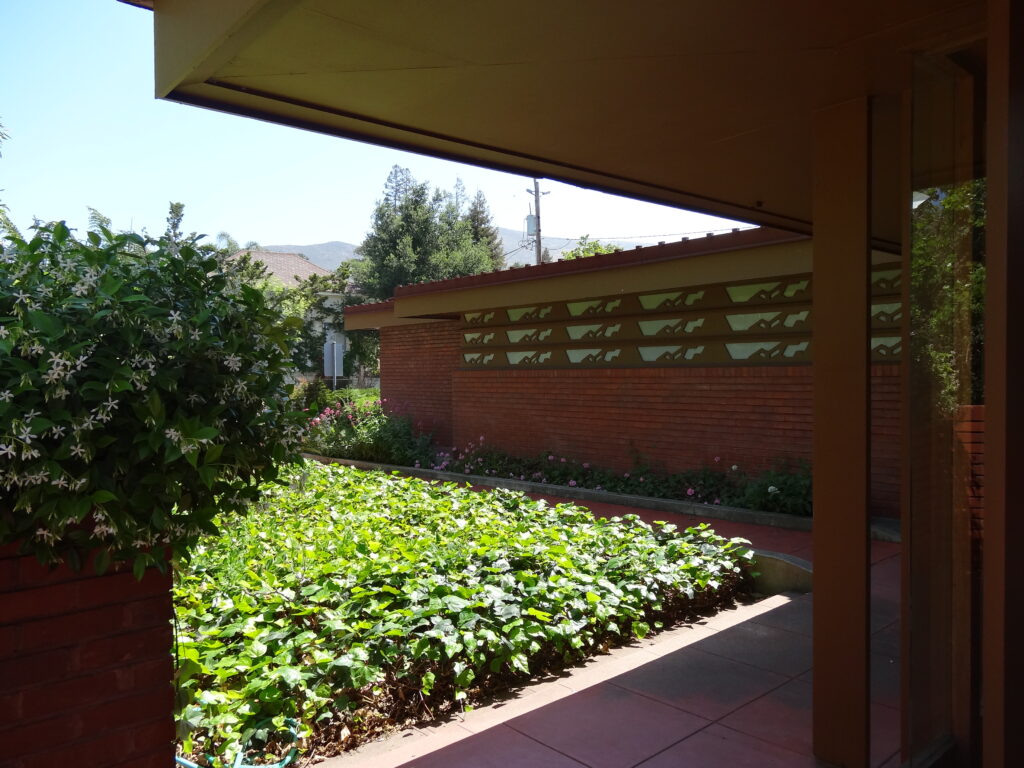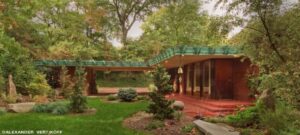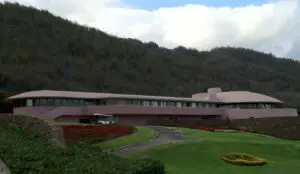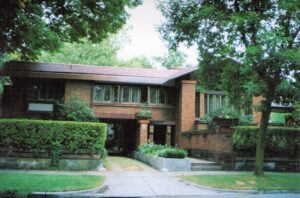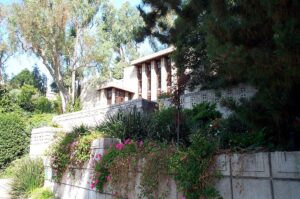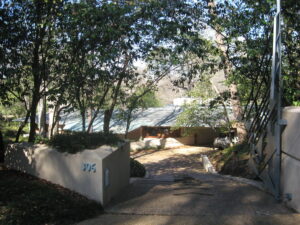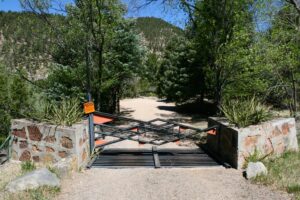Dr. Karl Kundert had apparently seen numerous Frank Lloyd Wright designs in Madison, Wisconsin and been quite impressed with them (Wright has more than a dozen designs there). He began an ophthalmology practice in 1951 in San Luis Obispo, California and originally approached Wright in 1953 to design a building for him. Wright was not really interested in designing the building, but Kundert was persistent and, after nine or ten meetings split between San Francisco and Scottsdale, Arizona, agreement was reached (supposedly, photos sprawling Sycamore trees along the bank of the creek that ran through the property there helped change Mr. Wright’s mind).
Tours
The building is privately owned. Tours are not available.
Location
1106 Pacific Street
San Luis Obispo, California
A New Concept
Construction finally began at the corner of Pacific and Santa Rosa Streets in January of 1956 and the doors were opened for patients on Labor Day of that same year. This building – construction was supervised by colleague Aaron Green rather than Wright (Wright was then working on the Marin Center) – would be one of the last Wright would design, as he died in 1959.
Dr. Kundert claimed that Wright’s price for the design was $1,500; he did not consider it to be a lot of money and apparently “… thought it was a hell of a deal.” Kundert’s desire was to ensure that the building was a departure from the small waiting room and old magazine concept, and the design necessarily included a very large waiting room with a central island in the center of the building where the receptionist would act much like a control tower at an airport, directing traffic to the adjoining patient rooms.
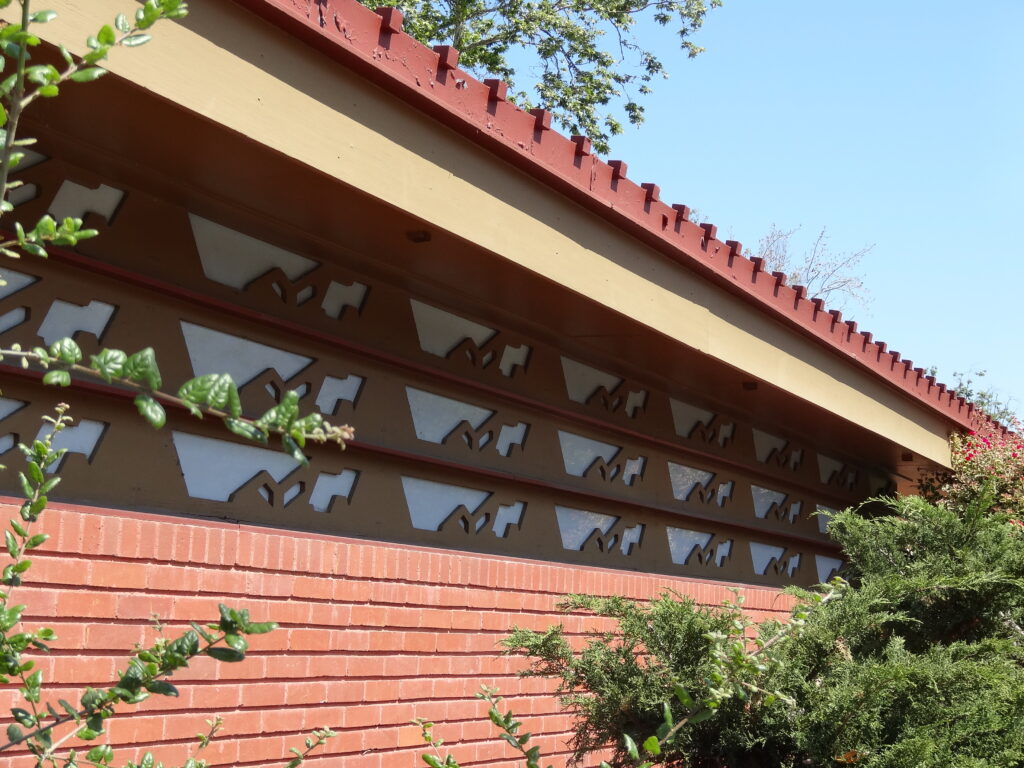
No Concrete Block
The original plan had called for Usonian concrete block to be used in the construction, as Kundert had expressed a desire for the building to be as inexpensive as possible. However, the local building codes would not allow the block, so the switch was made to red brick.
The building’s design in in the shape of an L and is filled with beautifully carved wood panels; the main focus of the waiting area is toward the outside deck area that overlooks San Luis Obispo Creek. The waiting area itself is naturally illuminated by pierced wood panels that allow patterned light through glass insets. Furnishings and much of the original décor are still intact.
Outside, the building is clearly distinctive Frank Lloyd Wright: low and blended perfectly with its surroundings; the mortar between bricks accenting the horizontal lines; the roof is flat. Even sixty years later, the office that is now home to a cardiologist is as timeless as the day it was completed.
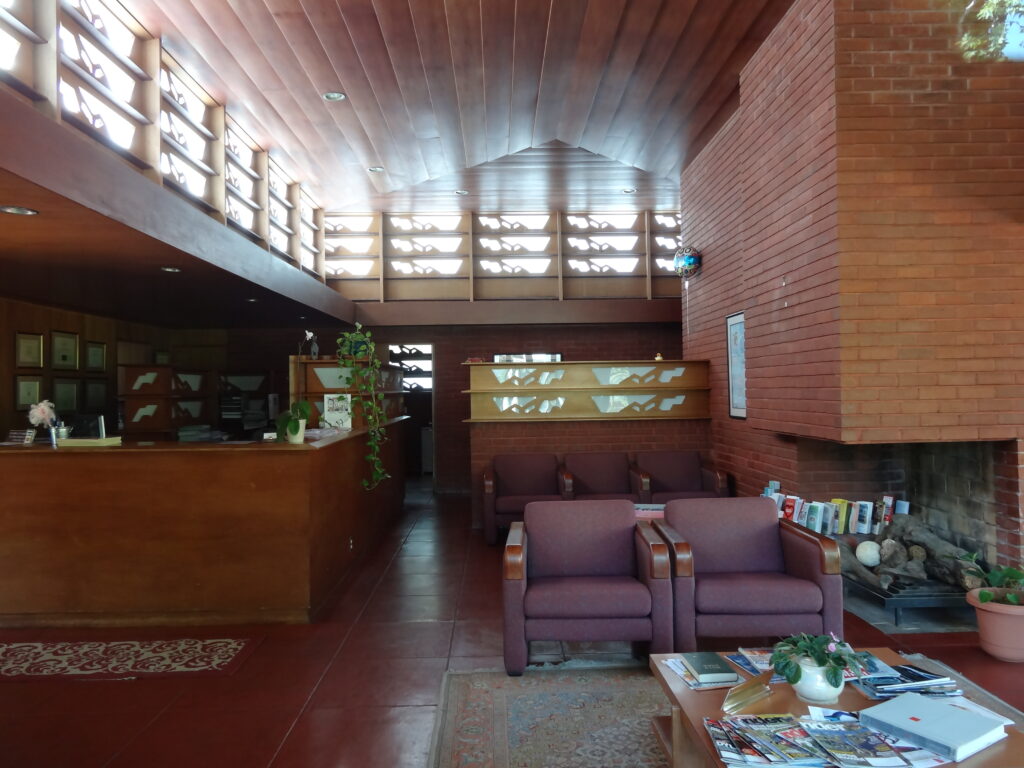
The following links will provide additional resources & information about this property.
Some links may be affiliate links. You can read about our Affiliate Disclosure here.
Resources, Links & Products
Browse these resources for more information about this FLW Building, it’s history and information about the region.

