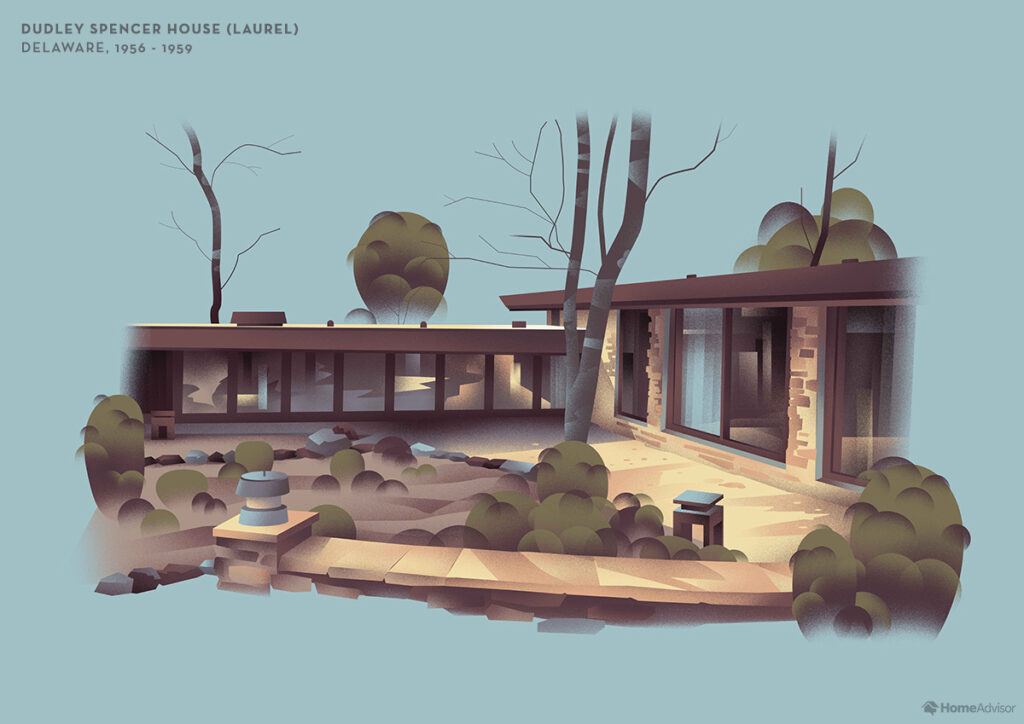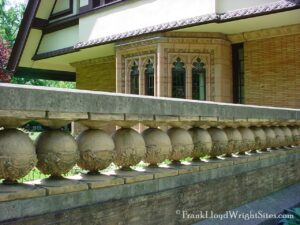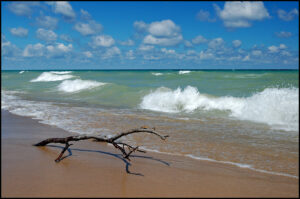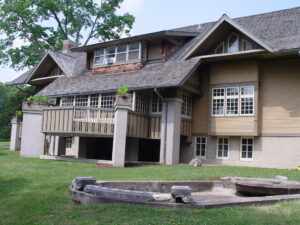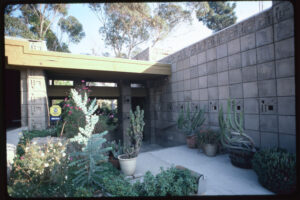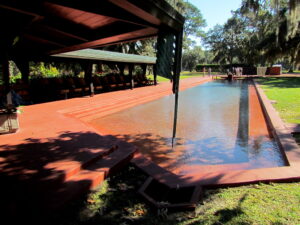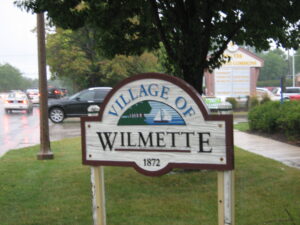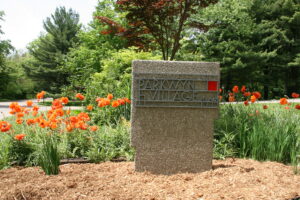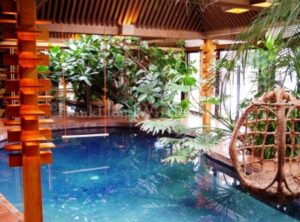Photo Credit: HomeAdvisor
Wright enthusiasts are familiar with the concept of the Usonian home – an affordable-for-everyone ranch-style home built to appear to come from nature and built from natural and local materials. Hallways were long and narrow; bedrooms had built-ins for extra storage space; use of natural materials such as brick, glass, and wood; there were carports instead of garages; floors were concrete slabs; the homes did not have attics, basements, or formal dining rooms included in the plans.
Wilmington’s Laurel
Such are the characteristics of the only Frank Lloyd Wright design in the state of Delaware: The Dudley Spencer house, which Wright named “Laurel” is also a Usonian and it blends well with the surrounding wooded environment in Wilmington. Listed on the National Register of Historic Places in 1975, the home was one of the last Wright designed prior to his passing in 1959 – the year the Spencer’s moved into the house.
The Spencer House was designed in 1956 and completed circa 1959, the three-bedroom, two-bath home is built of local stone on a parcel of almost seven acres of densely wooded old-growth trees and overlooks Shellpot Creek to the south. Inside, one finds the typical semicircular design of Wright’s Usonian designs, along with curved walls constructed of irregularly coursed field stone, built-in furniture, high windows and exquisite woodwork.
There is a large and central open space for entertaining – complete with a large stone fireplace – an eat-in kitchen and an abundance of glass through which there are excellent views of the terraced landscaping and garden paths. The cantilevered, overhanging roof provided for abundant winter light and summer shade. The Cherokee-red, painted cement floors contained radiant heating, adding to the overall warmth of the home in winter; the three-feet thick stone walls provided a natural aid to cooling in summer.
Mr. Spencer was a mechanical engineer with DuPont Corporation and was the original and only owner of the home until his death.
This page may contain affiliate links. See our disclosure about affiliate links here.
Location of the Dudley Spencer House
619 Shipley Road, Wilmington, Delaware
Tours
The Dudley Spencer House is privately owned and not available for tours.
Related Products & Links
PBS Video about the Spencer House (8:48 minutes)

