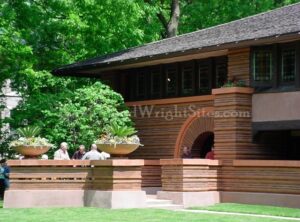
Arthur Heurtley House (1902)
Another in a long and impressive list of homes designed in the Chicago suburb of Oak Park, Illinois, Frank Lloyd Wright’s Arthur Heurtley House was

You’re in the Wright Place!
The Prairie style of architecture is a style of American architecture that was popular in the early 20th century. It is characterized by its horizontal lines, open floor plans, and use of natural materials. The Prairie style was developed by Frank Lloyd Wright, who was influenced by the Arts and Crafts movement and the Japanese aesthetic.
Wright believed that architecture should be organic, meaning that it should be in harmony with its environment. He also believed that architecture should be democratic, meaning that it should be accessible to everyone. The Prairie style is an expression of these principles.
Wright’s Prairie style houses are often located in rural areas, where they can take advantage of the natural landscape. They are typically one-story, with a low-pitched roof and large windows. The interior of a Prairie style house is open and spacious, with a focus on natural light.
Wright’s Prairie style houses have had a significant influence on American architecture. They have inspired generations of architects and homeowners, and they continue to be admired for their beauty and simplicity.
One of the most famous examples of Prairie style architecture is the Robie House in Chicago, Illinois. The Robie House was designed by Wright in 1909, and it is considered one of the most important buildings in the Prairie style. The Robie House is a two-story house with a low-pitched roof and a large fireplace. The interior of the house is open and spacious, with a focus on natural light.
Another famous example of Prairie style architecture is the Fallingwater house in Mill Run, Pennsylvania. Fallingwater was designed by Wright in 1937, and it is considered one of the most famous buildings in the world. Fallingwater is a house that is built over a waterfall, and it is an example of Wright’s use of natural materials and his focus on harmony with the environment.
Wright’s Prairie style of architecture has had a significant influence on American architecture. His houses are admired for their beauty and simplicity, and they continue to be an inspiration to architects and homeowners alike.
This page may contain affiliate links. See our disclosure about affiliate links here.

Another in a long and impressive list of homes designed in the Chicago suburb of Oak Park, Illinois, Frank Lloyd Wright’s Arthur Heurtley House was
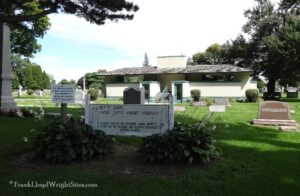
On a recent trek to Rockford, Illinois to tour the Frank Lloyd Wright-designed home of Kenneth and Phyllis Laurent, we took a short detour in
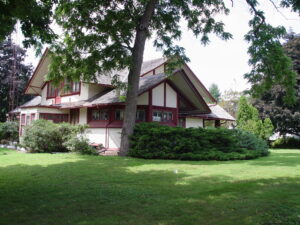
The Warren Hickox House, a testament to Frank Lloyd Wright’s early Prairie style, stands as a captivating example of the architect’s innovative approach to domestic
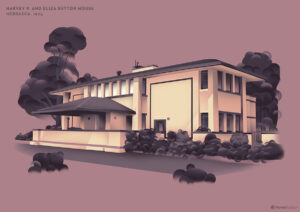
The Harvey P. Sutton House is a six-bedroom, 4,000-square-foot (370 m2) Frank Lloyd Wright-designed home at 602 Norris Avenue in McCook, Nebraska. Although the house
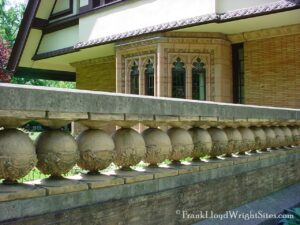
Born in Cherry Tree, Pennsylvania on January 26, 1853 to a minister and his wife, Nathan Grier Moore was, at various times in his life,
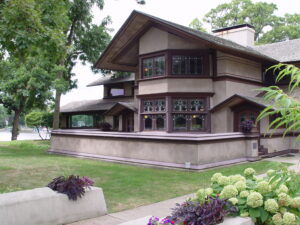
The world is filled with ironies; one of the strangest being a little known fact that I ran across this morning while researching this story:

Architecture and home design have always fascinated me. As a young girl I enjoyed drawing floor plans, rearranging my parent’s furniture and playing with Lincoln Logs and Legos. My passion has always been the architecture of Frank Lloyd Wright. Since I have been old enough to drive a car, I have visited Frank Lloyd Wright homes in the Chicagoland area and attended the Wright Plus house walks. Now, as co-owners of Northern Sky Designs, my husband & I are able to combine our website design skills and FLW travels to bring you this website! Enjoy!