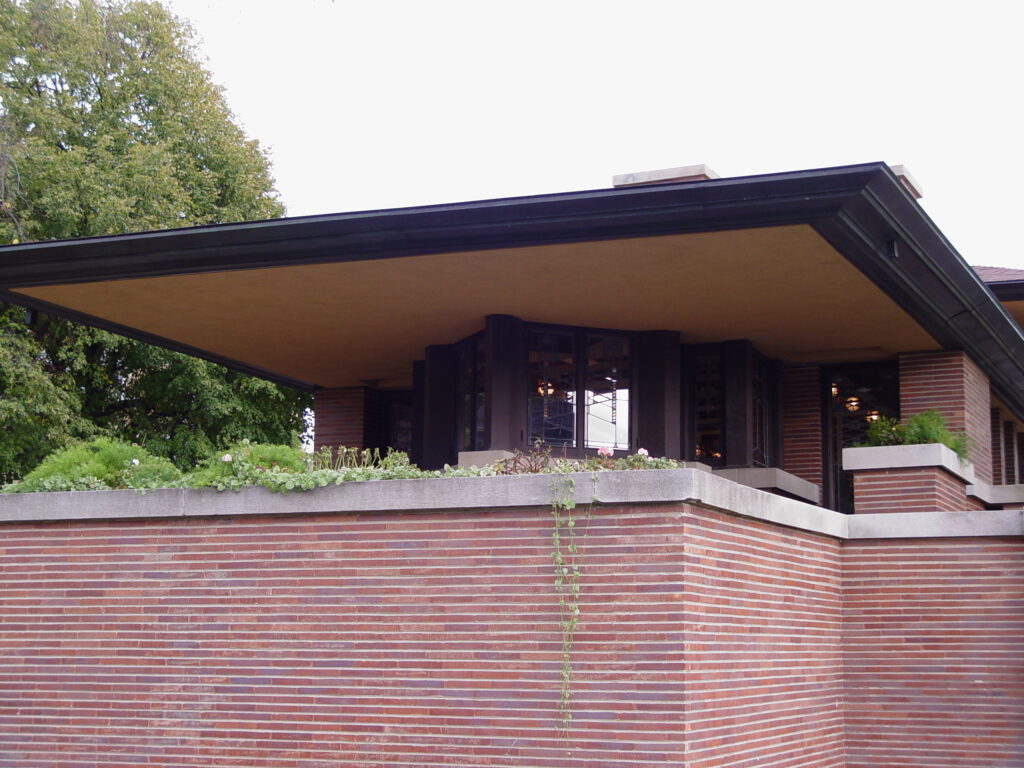Of the approximately 500 structures designed by Frank Lloyd Wright, about 400 of them were actually built. Of that number, the state of Illinois contains more than any other state in the Union. And the majority of those buildings are located in either Chicago or Oak Park, with a number of others in the northern suburbs. The Robie House is one of the most well-known!
Interested in sponsoring or dedicating this page and making it ad-free for browsers? Learn more!
With few exceptions, these Chicago area homes were designed and built in the early 1900s, a time when Wright was beginning to forge the “Prairie Style” and “organic” architecture, for which he gained much acclaim. He was mid-30s in age at the time and, typical of the new style, his houses displayed low-pitched roofs and extended, horizontal lines that blend into the landscape.
Hitting His Stride
Such was the style of the Frederic C. Robie house, designed by Wright in his own Oak Park studio when he was only forty-one years of age. By now, Wright had already built over sixty homes and was truly just “hitting his stride”. On a lot that was barely one quarter of an acre (60 feet by 180 feet), a very young Robie – only twenty-eight at the time – commissioned the architect to build for him, his wife Lora and their two children, a home.
Located on what is now the campus of the University of Chicago in Hyde Park, Wright designed in 1908-1909 what may be the greatest example of the Prairie School style. Frank Lloyd Wright himself called his design for Robie House “a source of world-wide architectural inspiration.”

The long and low horizontal roofline, additional horizontal emphasis provided by Roman brick with brick-colored mortar in the cross joints and cream-colored mortar in the beds to create a joint profile with a horizontal feeling, large overhanging, cantilevered eaves, continuous ribbons of art-glass windows and an open living space at the home’s center – now found in homes across the country – are at the heart of the Prairie Style created by Wright.
The Ultimate Prairie House
Inside – if you can find the front door (it is well hidden under an overhanging second story on the short, northwest side of the building) – is a pair of rectangles containing the principal living spaces of the house; support is provided by reinforced concrete girders. A massive fireplace divides the living and dining rooms and connects all three floors, as does a central stairway. Vertical support is tucked neatly into the spaces between the walls and windows and nearly disappears, again allowing for the expansive horizontal feeling to be accentuated.
(This page may contain affiliate links. Read our disclosure about affiliate links.)
A Short Tenancy
Construction on the home began in April of 1909 and, although Wright designed – in addition to the home itself – all the rugs, furniture, lighting and textiles, he did not supervise the construction of the home except in the earliest of stages, as he had closed his Oak Park offices and headed to Europe. The Robie family moved in during May of 1910, although many items like rugs and furniture were not completed until eight months later.
At just over 9,000 square feet, it is a lot of house on a small piece of property. And at a completed cost of $58,000 – $1.5 million in today’s dollars – it was a lot of money when one considers that the Robies only lived there for fourteen months, before financial problems forced them to sell.
Bring the beauty of the Robie House into your home! Explore our curated collection of inspired products on our Amazon Storefront: ‘Wright at Home’.
On July 7, 2019, UNESCO announced the addition of the Robie House along with seven other Frank Lloyd Wright designed buildings to the United Nations’ list of the world’s most significant cultural and natural sites. View all eight buildings.
Tour the Robie House
Guided tours of the Robie House are available. Check the Frank Lloyd Wright Trust website for rates and times.
Location of the Robie House
The Robie House is located at 5757 South Woodlawn Avenue in the Hyde Park neighborhood of Chicago, Illinois.
Related Resources, Articles, Products & Links
Browse these resources for more information about this FLW Building, it’s history and information about the region.
- 10 Buildings That Changed America, WTTW
- Frank Lloyd Wright’s Robie House: The Illustrated Story of an Architectural Masterpiece by Donald Hoffmann (1984)
- Chicago’s Historic Hyde Park by Susan O’Connor Davis (2013)
- World Heritage Sites: The Definitive Guide to All 1,199 UNESCO World Heritage Sites (Amazon)