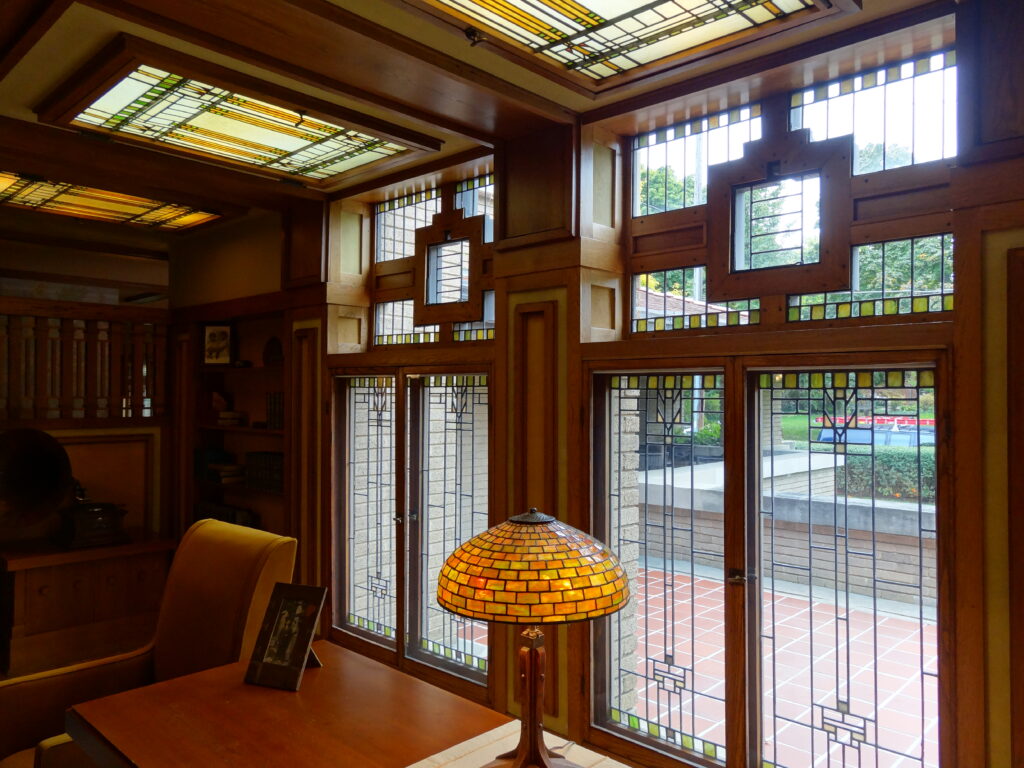Whether you are a maven or aficionado, a fan or admirer, a true Wright follower or – perhaps someone not unlike myself (a soul who is duly impressed by unfailing attention to detail) – someone whose curiosity and/or admiration for architecture brings you to view the structures of Frank Lloyd Wright… there is a home in Michigan that you definitely should allow time to see. It is a Prairie style home that was designed for Mr. & Mrs. Meyer May in (circa) 1909. Standing proudly – and quite grandly – in the Heritage Hill Historic District of Grand Rapids, Michigan at 450 N. Madison Avenue, it was the subject of a recent visit by my wife and me.
CHANGES THROUGH THE YEARS
Meticulously, painstakingly and lovingly restored, this home is more than just an excellent example of what Mr. Wright was capable. It is a museum-quality living history of Frank Lloyd Wright’s vision. Commissioned (apparently his first commission in Michigan) by Sophie and Meyer May (a Grand Rapids clothing store owner) in 1908, the home was completed in 1909… only to undergo significant changes over the ensuing decades, not the least of which was the change to a multi-unit rental in the mid ‘60s. Its deterioration had progressed slowly but steadily over the years and the home was in a sad state of disrepair when the Steelcase Company purchased the property in 1985.
It stands today in its original form, exactly as Wright envisioned and intended; it is once again as glorious as anyone could imagine. From the exterior landscaping to the intricate details in the interior, this property is as magnificent as Wright himself would have desired.
A PASSION FOR DETAIL
What impressed me most – and what literally brought tears to my eyes – was the attention to detail that was attended to by Project Manager Carla Lind (and all that helped to return the structure to better than its original condition), right down to the recreation of the original carpets (all rewoven/redone in triplicate in order to help maintain their useful life. Where possible, original Wright pieces were obtained and restored, others were recreated from original specifications that were found buried in library archives.
The results are a home that feels like it is a Wright project that was commissioned just last year and only recently completed; it represents the beauty and grace of both form and function that Wright himself embraced. And although he may not have approved, the structural steel that has now been added to the building has provided a roof that will never again leak. The clay roof tiles, by the way, were made to original specifications in a special run by the company that had originally manufactured them back in 1909; the one-hundred-plus leaded-glass windows are beyond amazing.
Also worthy of note is a pastel mural of hollyhocks rendered by George Niedecken, an “interior architect” who had worked with Wright previously. It was discovered – beneath six layers of paint on a wall separating the dining room from the living room – and lovingly restored.
There is much, much more to see, but perhaps best of all, there is no cost to tour the home; prior to the tour, a short video (The Renewing of a Vision) details the intricacies and complexities of the two-year restoration. This is, without a doubt, a must-see Wright home. Be sure to check the available tour dates and times and enjoy some of the very best of Frank Lloyd Wright!
TOURS
Guided tours of the Meyer May House are available. Check the Meyer May House website for more information.
RELATED ARTICLES, MEDIA, RESOURCES & LINKS
Browse these resources for more information about this FLW Building, it’s history and information about the region.
The Renewing of a Vision (Steelcase videos)
The Domestic Scene, 1897-1927: George M. Niedecken, Interior Architect, by Cheryl Robertson (2008)
50 Favorite Rooms By Frank Lloyd Wright by Diane Maddex (2001) – Showcases the Meyer May dining room on the front cover.

