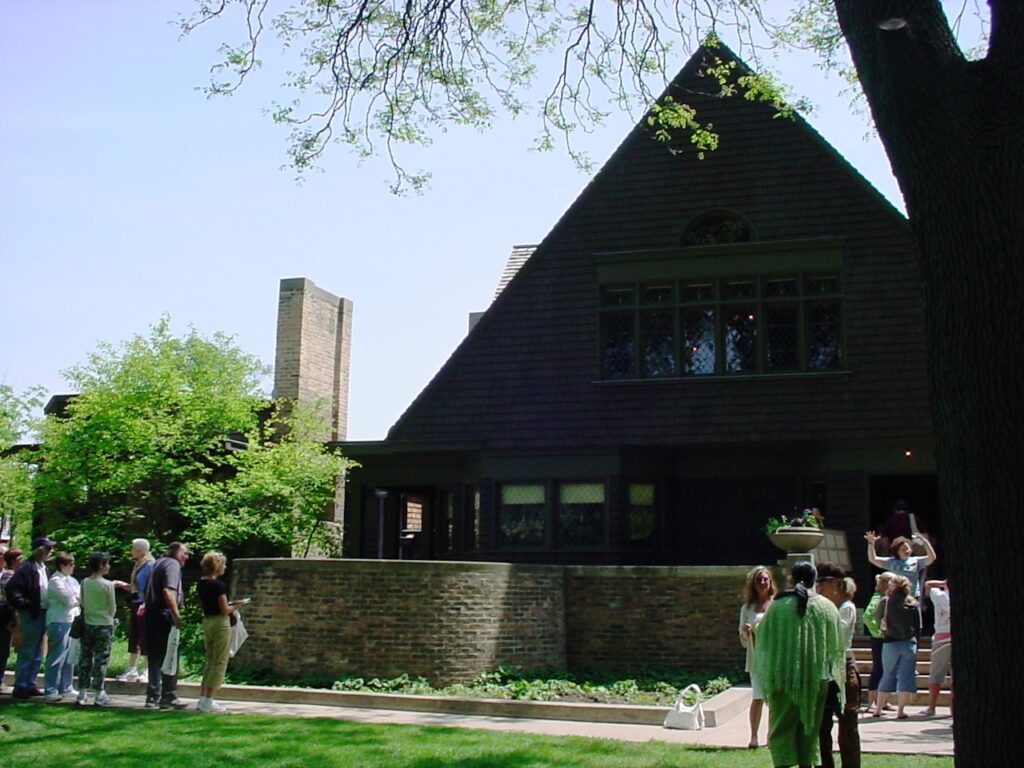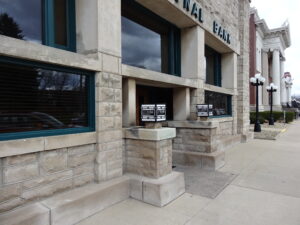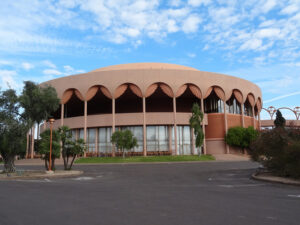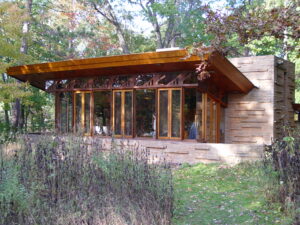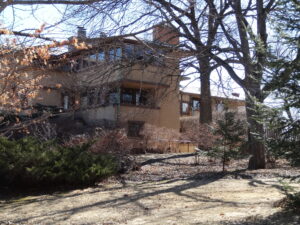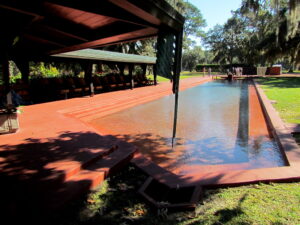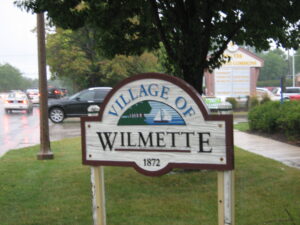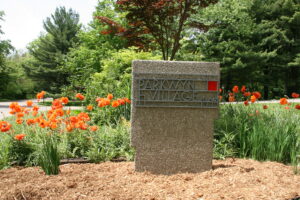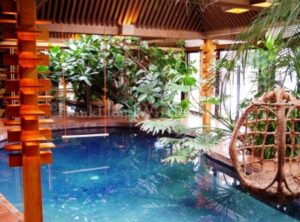A hulking, massive and somewhat odd structure that seems almost cobbled together from large geometric shapes, the Frank Lloyd Wright Home and Studio really represents what might be considered a testing ground for Wright’s inventive and imaginative genius that was developed over a period of some twenty years in his early career. This was the “birthplace” of the Prairie Style that so delighted Wright’s clients and many others as well.
Tours
The Frank Lloyd Wright Home & Studio is available for tours through the Frank Lloyd Wright Trust organization.
Location
951 Chicago Avenue, Oak Park, Illinois
The Wright Place to Build
In 1889, Louis Sullivan, of Sullivan and Adler — his employers at the time — loaned Wright the money to buy a lot and build a home in Oak Park for himself and his bride to be, Catherine Tobin. Wright’s architectural practice opened here somewhere between 1893 and 1898, and the rest, as they say, is history.
Horizontal lines...scattered vases filled with leaves and wild flowers, massive fireplaces seemed to be everywhere. Here and there a Yourdes [rug] of rare beauty covered the floor. A Persian lantern, samovars, windows which met and turned corners, lights filtering through fret-sawn ceiling grilles, sunshine and shadows...these made the house that was our home.
John Lloyd Wright
Geometry was always one of the strongest principles in Wright’s architectural career and in his Home and Studio, applications and examples of it are abundant, more so than can be adequately described here. The integration of intricate design details, centrally-located fireplaces, geometry, roofs of long overhang, along with landscape that complimented the design of the structure — and vice versa — which began here in Oak Park, became hallmarks of Wright designs; in this home and studio he designed approximately 125 buildings in only eleven years.
Construction & Unique Features
- Original home built in 1889
- Playroom addition in 1895
- Studio addition in 1898
- Garage addition in 1911
- Master bedroom and playroom murals painted by Orlando Giannini
- Sculptures (The Boulder and Stork columns) by Richard Bock
The following links will provide additional resources & information about this property.
Some links may be affiliate links. You can read about our Affiliate Disclosure here.
Resources, Links & Products
Browse these resources for more information about this FLW Building, it’s history and information about the region.
Frank Lloyd Wright’s son John Lloyd Wright is credited with inventing and patenting Lincoln Logs. Walter Pratt Beachy was a partner with John in the Red Square Company.

