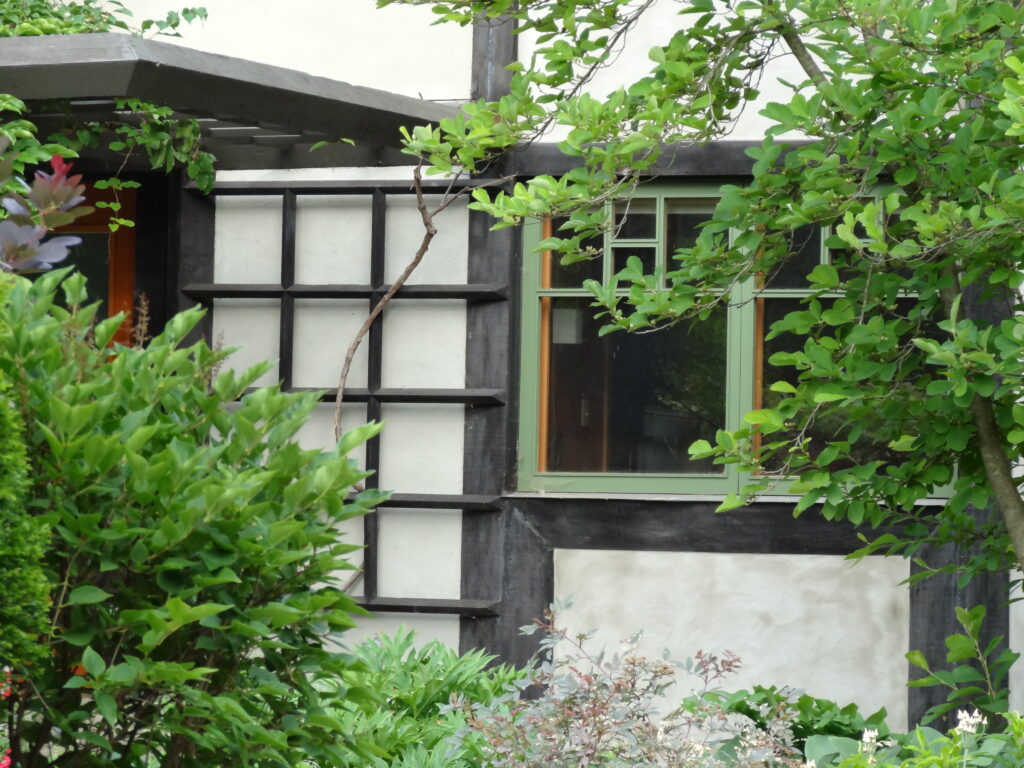The Hoyt House was designed by Frank Lloyd Wright and constructed in 1906. P.D. Hoyt introduced Wright to the Gridleys in Batavia, who commissioned a home to be built in 1906. The home was built by brothers August and Oscar Wilson. The Wilson brothers built many homes and buildings in the Geneva historic district and studied under Wright.
Designed for the Hoyt’s in 1906 and typical of the Prairie style, this Wright design features a two story, square floor plan with a central broad chimney, a low-pitched hip roof with broad, overhanging eaves and a matching hip roof above the entry which was replaced with a Japanese-influenced trellis in the 1980s, due to the addition of a tall privacy wall in front of the house. Difficult to see, due to an abundance of landscaping and the high walls, is the “H” design in the windows (shown in photo below).

Introductions
Hoyt also introduced Wright to Colonel George Fabyan in Geneva, and Wright ended up redesigning an existing farmhouse into the now-famous Fabyan Villa on his 300-plus acre estate along the Fox River in 1907.
Note: The Hoyt house had a fire in 2012. Restoration project is currently under way.
Tours
This house is privately owned and not available for tours.
Location
318 S Fifth St, Geneva, Illinois