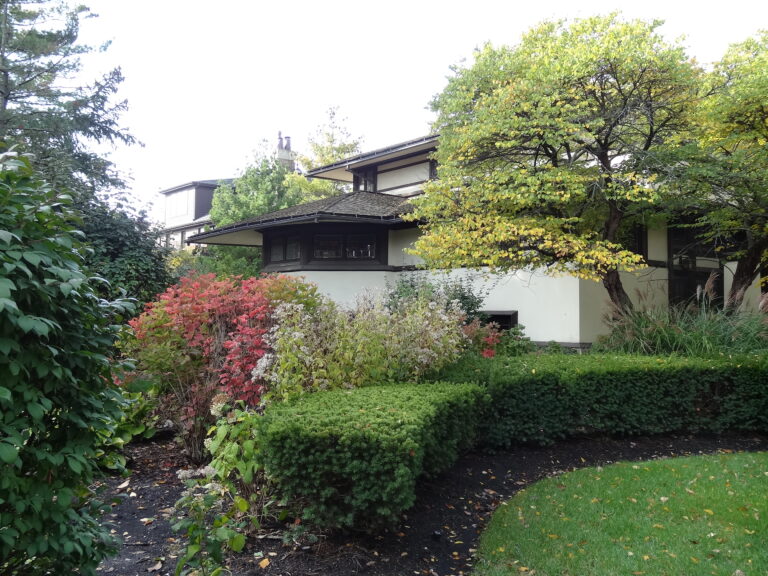That Frank Lloyd was a famous architect of the Prairie School style is a well-known fact. Contrary to what some might like to believe, he was not the solitary contributor of that style. Henry Webster Tomlinson was a lesser-known Prairie-School architect; he enjoyed a brief partnership with Frank Lloyd Wright, a fact that was first mentioned in a print announcement dated January 1901.
(This page may contain affiliate links. Read our disclosure about affiliate links.)
The partnership – the only one Wright ever had – saw Tomlinson function as the business manager of the firm, Wright remained the designing partner. And while there were but a few houses built during the Wright-Tomlinson partnership, one of them was the F. B. Henderson Home in Elmhurst, Illinois.
Frank Bignell Henderson opened a store in Chicago for the Manhattan Rubber Manufacturing Company in 1900 and in 1901 commissioned Frank Lloyd Wright to design a home for him, his wife Nellie (from Chicago) and their daughter Ellen. The fourth of Wright’s Prairie-style houses, the Henderson house was to be a mirror image of the Hickox House in Kankakee, Illinois. If you are familiar with the Hickox house, you can easily see the incredible similarities, especially in the interior where the library, living room, and dining room, are all in-line and are derived from one large space.

The horizontal elements of the home are strong and accentuate the feeling of the home’s place as being a part of and in harmony with the earth on which it is built. Examples include the low-pitched roof, narrow and continuous bands of casement windows and dark-colored stringcourses set against light-colored stucco walls.
Other signature features include a beautiful 12-foot wide brick fireplace in the home’s center (there are three fireplaces in the home), custom wood grillwork that encases radiators, built-in seating in the long entry hall, numerous and original built-ins and eighty art-glass windows. Art glass French doors lead from the living room to a huge terrace terrace on the south end that overlooks the property.
The Henderson’s only lived in the six-bedroom 5,500 square-foot home until 1908. Since then there have been at least nine other owners, several of whom only lived in the home for a year.
Location
The Henderson House is located at 301 South Kenilworth Avenue in Elmhurst, Illinois. The home is privately owned and not open to the public. Please respect the owners’ privacy and do not trespass on the property.