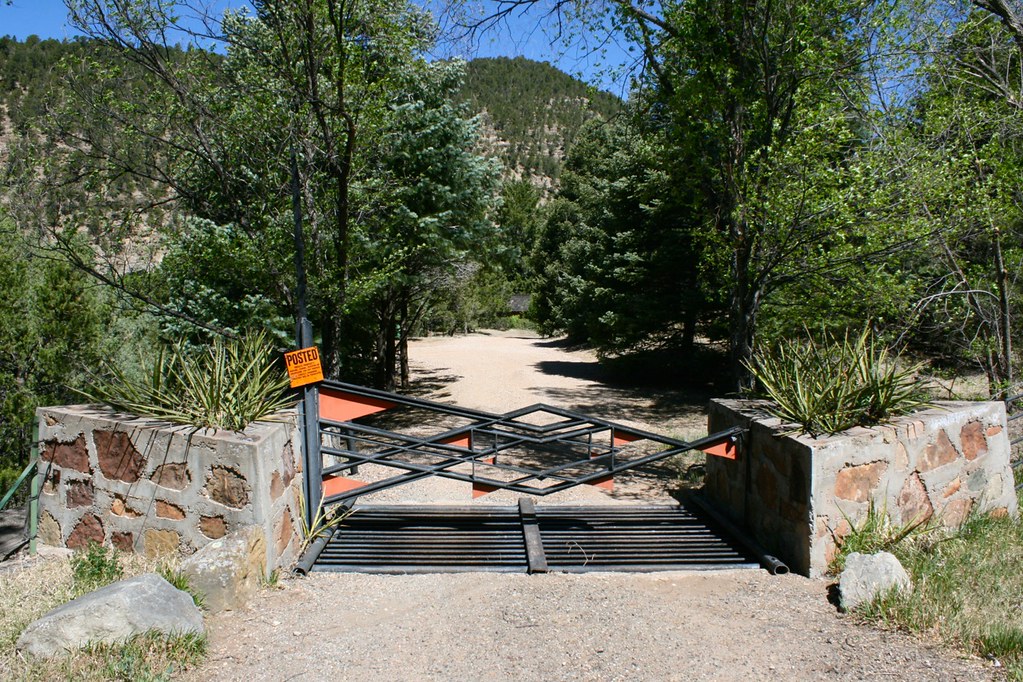The Arnold Friedman House, designed in 1945, is a testament to Frank Lloyd Wright’s adaptable genius, one of his rare commissions nestled in Pecos, New Mexico’s arid landscape. Designed for Arnold and Sara Friedman, this Usonian masterpiece seamlessly blends with its high desert surroundings, embodying Wright’s organic architecture principles in a challenging climate.
A particularly striking feature is the central hexagonal living room with its impressive 28-foot teepee-shaped ceiling, a concept that harks back to Wright’s unbuilt 1920s designs for a Lake Tahoe resort and finds a direct parallel in homes like Indiana’s Woodside. Constructed from local stone, concrete, and cypress wood, the house appears to emerge directly from the rugged terrain. Its low-slung profile and deep overhangs provide crucial shade and passive cooling.
Inside, the signature open-plan layout creates fluid connections between living spaces, while large windows frame majestic views of the distant mountains and the vast skies. The Friedman House is more than just a dwelling; it’s a carefully considered environment where natural light, indigenous materials, and thoughtful ventilation converge, reflecting a sensitive dialogue between the architect’s vision and the unique spirit of the Land of Enchantment.

