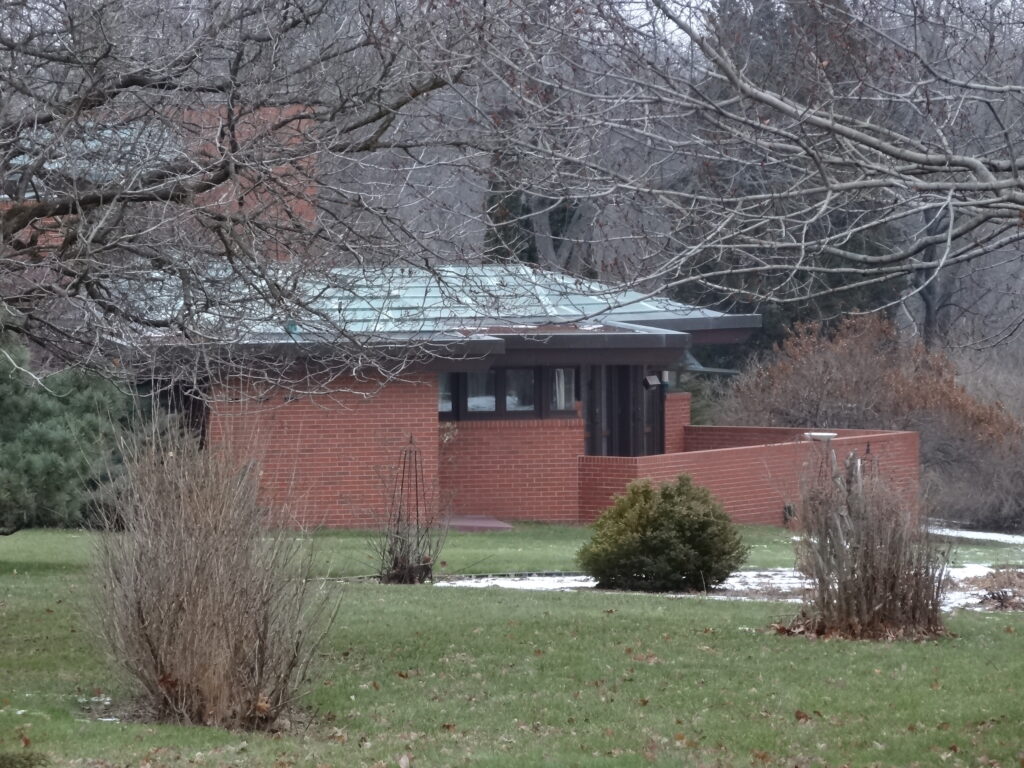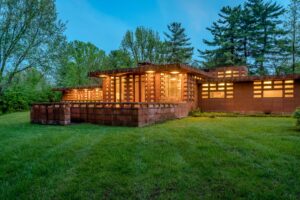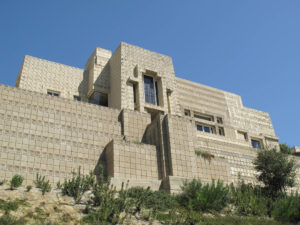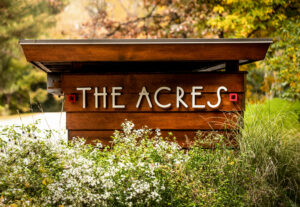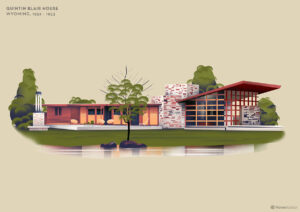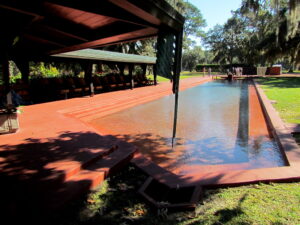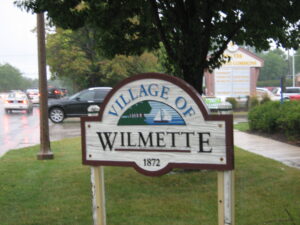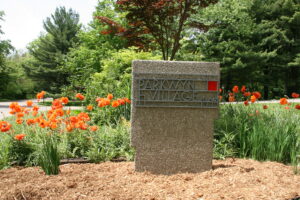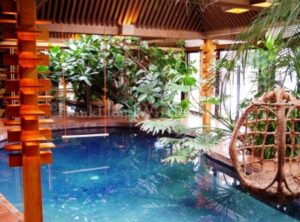The Johnson-Boyd House or Keland house was listed for sale in September of 2022 for sale for $725,000. It recently sold for $300K above its asking price! View the listing on Zillow here.
Of Herbert Fisk Johnson’s two children, only daughter Karen truly loved the house that Frank Lloyd Wright had designed for her father; her brother Samuel Curtis Johnson never really liked the house at all. Called Wingspread, Wright designed it in 1936 and it was completed three years later, in 1939.
Tours
This home is privately owned and not available for tours.
Please respect the owners’ privacy and do not trespass on the property.
Location
1425 Valley View Dr, Mt Pleasant, WI
A Home of Her Own
Karen (pronounced “Kaar’-in” due to her Norwegian heritage) loved the home so much in fact, that she decided to have Wright design one for her, too. She and her then-husband Willard H. Keland, journeyed to Spring Green and Taliesin in 1954 in order to talk with Wright about a commission to design a home for them in Racine. Keland, by the way, was a land developer who built the Riverview Terrace Restaurant at Taliesin. Karen’s father was not quite enamored of the decision, fully aware of the potential high costs of a Wright-commissioned structure.
Bill and Karen went ahead with plans anyway. The price tag on the house was $165,000 at a time when the cost of a home in Racine averaged roughly $15,000. Wright designed a Usonian home for them – much larger than most Usonians – although there are some elements that are Prairie-style. It would be the last of many Wright-designed structures in Racine, and built almost fifty years after he designed and built the Thomas Hardy House there in 1905.
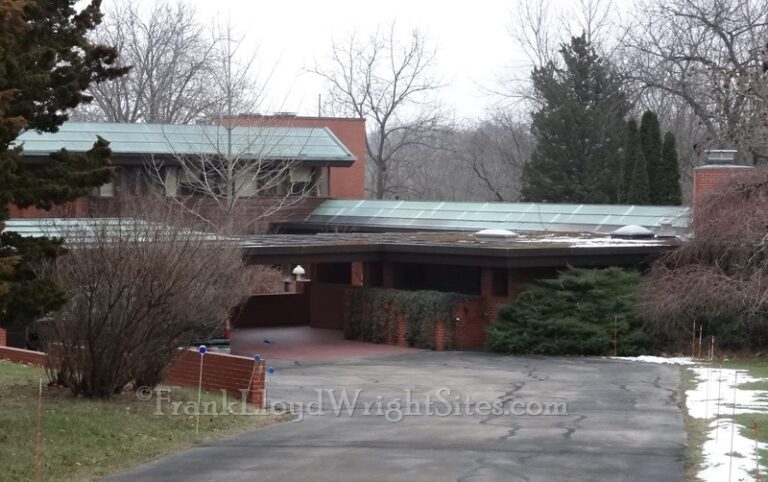
Features
Now known as the Boyd House (Karen divorced Willard Keland in 1965 after twenty years of marriage), the residence at 1425 Valley View Drive in Mt Pleasant, WI is located on a bluff and cantilevered over the Root River on a two-lot parcel of land given to Karen by her father Herbert Fisk “Hibs” Johnson of SC Johnson Co. The home is a rambling, U-shaped structure with multiple wings and an inner atrium; from an aerial view it actually bears a slight resemblance to Wingspread, the Wright-designed home where Karen grew up. The dining room flows smoothly into the living room; the two areas, along with the south bedroom wing are connected – hinged, so to speak – by the kitchen.
Not Your Typical Usonian
The home differs from the typical Usonian design with a wooden exterior in that the primary exterior construction material for the Keland house is brick; the roof is copper. Somewhat a-typical is the lack of much Wright-designed furniture; for the Keland House, Wright designed only built-ins such as bookcases, cabinets and ledges.
Karen added many of her own furniture pieces – including a baby grand piano – to her home. She also suggested a few of her own design ideas, including a huge marble fireplace and a 4,000-pound Vermont marble dining room table that required fifteen men to carry into the house.
After the home was finished and the Kelands moved in, Wright was invited for lunch. In very typical Frank Lloyd Wright style to have things done his way, after lunch he proceeded to re-arrange the furniture. But after Wright left, Karen had the furniture returned to its original positions. Johnson’s only stated regret regarding the design was her decision not to include a cantilevered terrace overhang like the one in her bedroom at Wingspread (shown in photo below) – this due solely to budget constraints.
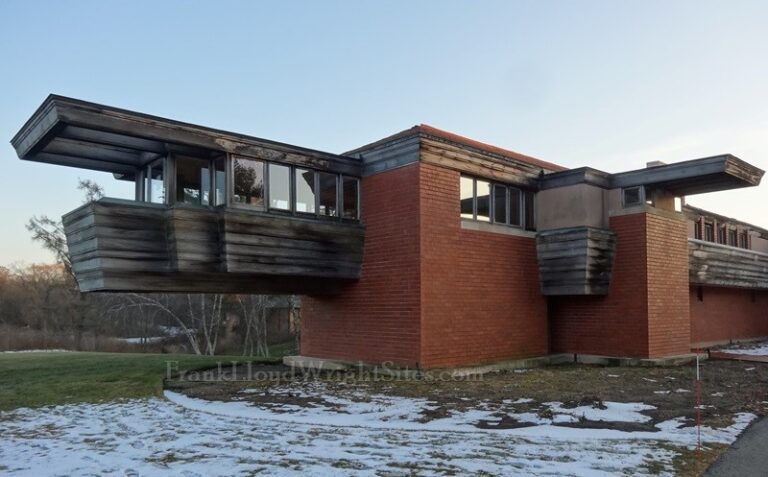
Howe's Addition
In 1961 an addition was added to the home. Designed by architect John H. Howe – Wright’s chief draftsman at Taliesin – the addition converted the carport to an additional bedroom. William B. Boyd moved to Racine in 1980 when he became president of the Johnson Foundation at Wingspread. He and Karen married two years later; she would continue to live in the home until her death in January of 2016 at age 91. Johnson said she was proud to have the house; more importantly, she was “happy to live there”.
Special thanks to Mark Hertzberg, without whose special anecdotal information this article would not be possible.
The following links will provide additional resources & information about this property.
Some links may be affiliate links. You can read about our Affiliate Disclosure here.
Resources, Links & Products
Browse these resources for more information about this FLW Building, it’s history and information about the region.

